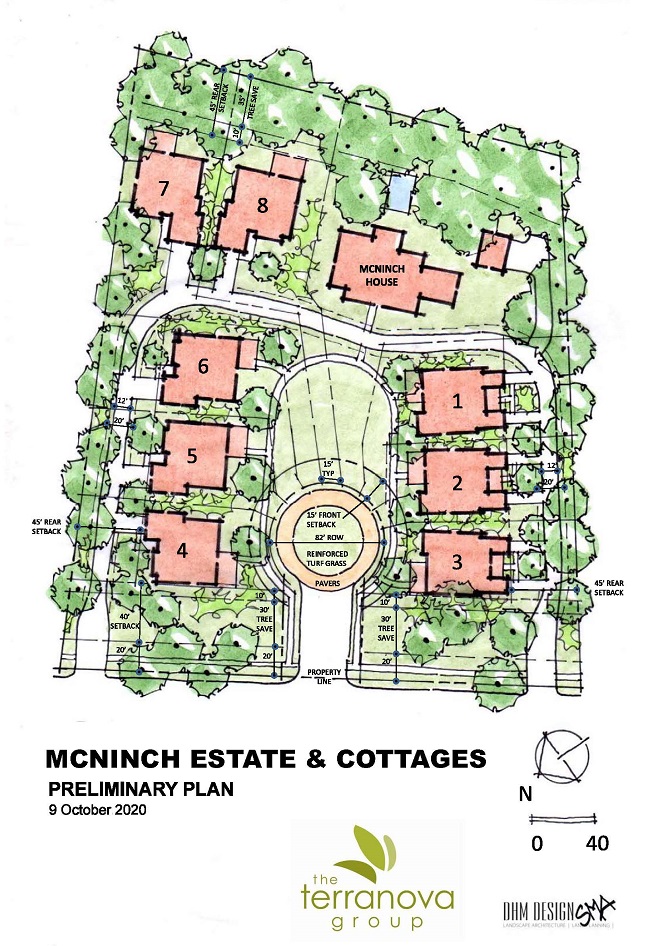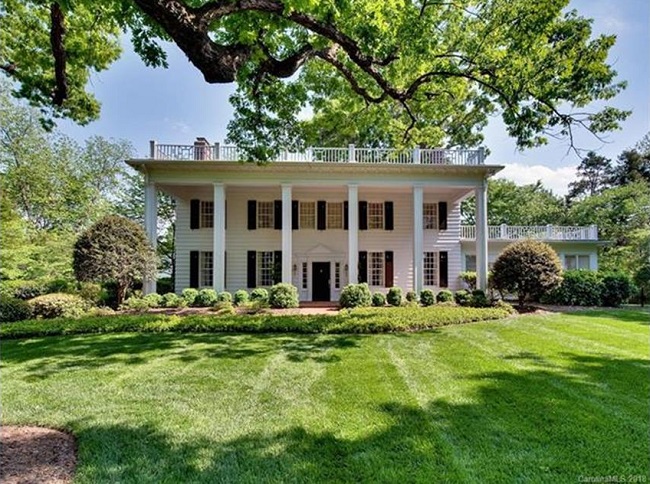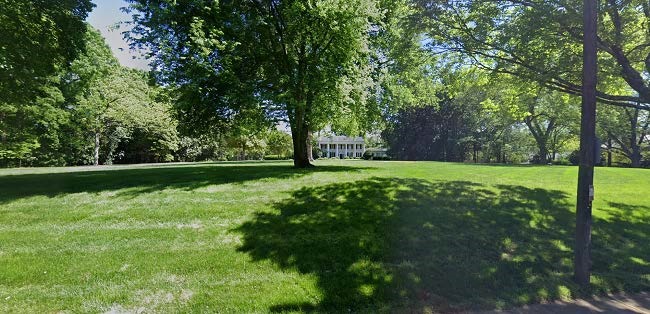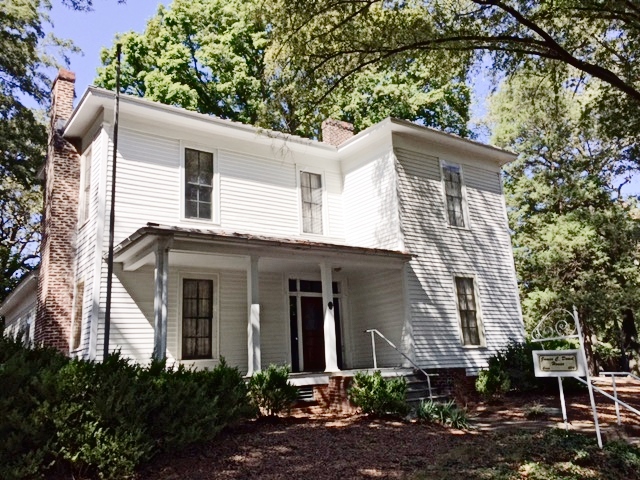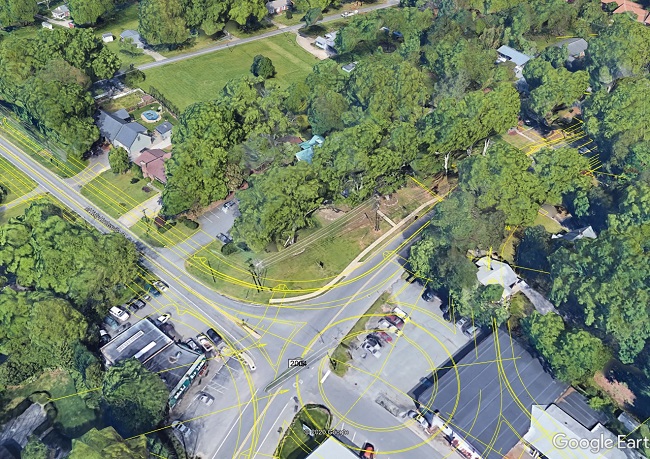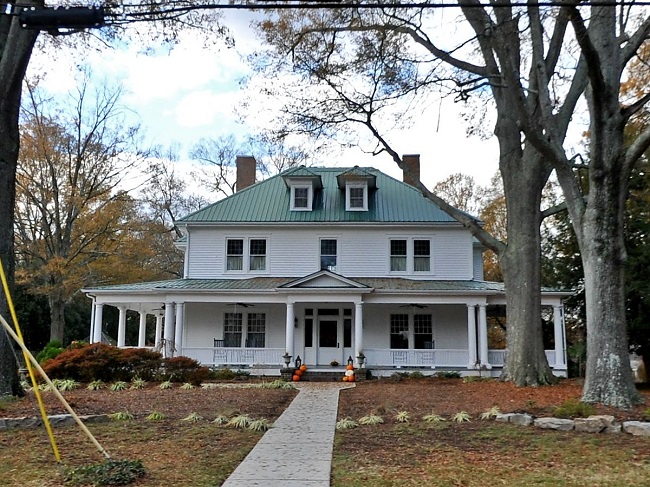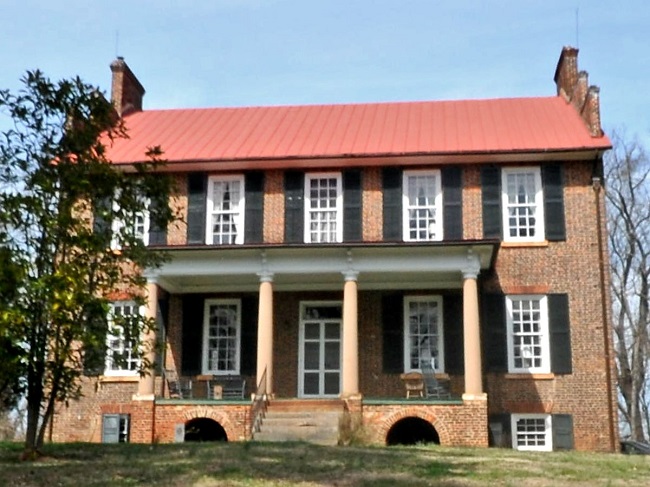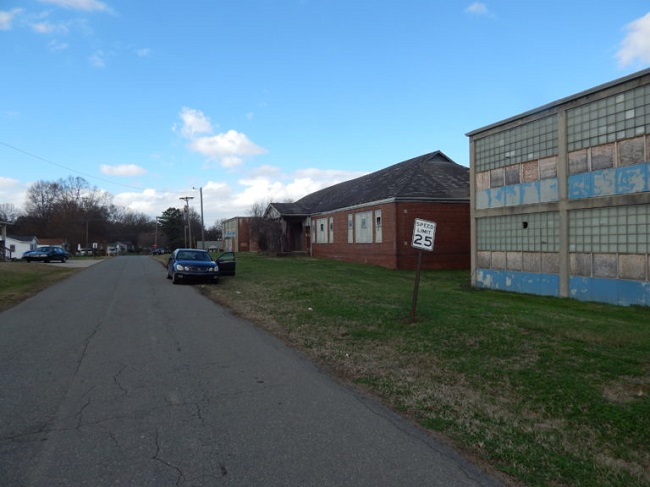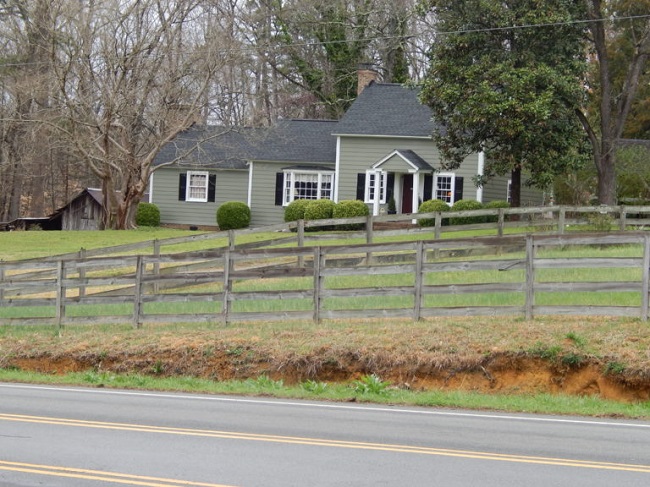The December 14 meeting of the Historic Landmarks Commission will be a virtual meeting. Please note there will be no accommodation for any in-person attendance. If you need special accommodations, please contact the HLC office at 980-314-7660.
1. Consideration of Minutes November 9th Minutes
2. Chair’s Report: Jeff Parsons
3. Treasurer’s Report: Diane Althouse
4. Projects Committee Report: Edwin Wilson Projects Committee Minutes
a. Consider Waiver of Right of First Refusal on Charlotte Fire Station #4 (Closed Session)
b. Consider Letter of Intent for Torrence Lytle School
c. White Oak, 7729 Hood Road, Charlotte, N.C.
THE PROJECTS COMMITTEE PRESENTS A SECONDED MOTION TO THE HISTORIC LANDMARKS COMMISSION THAT IT EXTEND THE CURRENT FINANCIAL AGREEMENT FOR WHITE OAK, 7729 HOOD ROAD, CHARLOTTE, N.C., FOR SIX MONTHS WITH THE CONDITION THAT ALL LEGAL FEES ASSOCIATED WITH THE CREATION OF THE EXTENSION BE COVERED BY BRIAN SHARPE, THE OWNER OF WHITE OAK. THE COMMITTEE UNANIMOUSLY APPROVED THE MOTION.

White Oak
5. Design Review Committee Report: Garrett Nelson Design Review Committee Minutes
a. Victor Shaw House, 2400 Mecklenburg Avenue, Charlotte, N.C.
THE DESIGN REVIEW COMMITTEE PRESENTS A SECONDED MOTION TO THE HISTORIC LANDMARKS COMMISSION THAT IT APPROVE PLANS AS PRESENTED FOR THE VICTOR SHAW HOUSE, 2400 MECKLENBURG AVENUE, CHARLOTTE, N.C., WITH THE FOLLOWING CONDITIONS: THAT THE APPLICANT PROVIDE THE RIDGE HEIGHTS OF THE SHAW HOUSE AND THE INFILL BUILDINGS AND A SITE DRAWING DEPICTING THE INFILL DEVELOPMENT AND PROSPECTIVE LANDSCAPING, AND BEFORE A CERTIFICATE OF APPROPRIATENESS IS ISSUED THAT THE APPLICANT WORK WITH HLC STAFF TO PRESENT A LANDSCAPE PLAN TO BE DISTRIBUTED TO THE DESIGN REVIEW COMMITTEE FOR COMMENT. THE COMMITTEE APPROVED THE MOTION WITH MR. PURSLEY VOTING IN OPPOSITION.
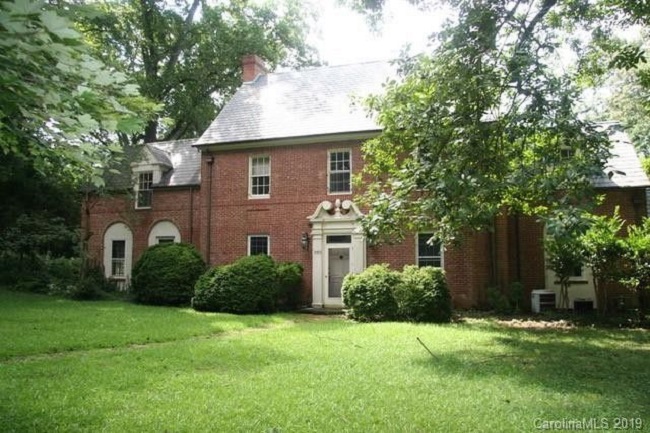
Victor Shaw House
b. Garinger High School, 1100 Eastway Drive, Charlotte, N.C.
Proposed Plans for Building #300
Proposed Plans for New Building
THE DESIGN REVIEW COMMITTEE PRESENTS A SECONDED MOTION TO THE HISTORIC LANDMARKS COMMISSION THAT IT APPROVE PLANS AS PRESENTED FOR GARINGER HIGH SCHOOL, 1100 EASTWAY DRIVE, CHARLOTTE, N.C., WITH THE STIPULATION THAT THE VERTICAL MULLION DIVISIONS MATCH THE EXISTING CONDITION AND THAT CLEAR GLASS BE USED FOR THE WINDOWS. THE COMMITTEE UNANIMOUSLY APPROVED THE MOTION.
THE DESIGN REVIEW COMMITTEE PRESENTS A SECONDED MOTION TO THE HISTORIC LANDMARKS COMMISSION THAT IT APPROVE PLANS AS PRESENTED FOR THE CONSTRUCTION OF A TWO-STORY CLASSROOM BUILDING AT GARINGER HIGH SCHOOL, 1100 EASTWAY DRIVE, CHARLOTTE, N.C. THE COMMITTEE APPROVED THE MOTION WITH MR. BENSON VOTING IN OPPOSITION.
c. Charles E. Barnhardt House, 3217 Maymont Place, Charlotte, N.C.
THE DESIGN REVIEW COMMITTEE PRESENTS A SECONDED MOTION TO THE HISTORIC LANDMARKS COMMISSION THAT IT APPROVE PLANS AS PRESENTED FOR THE CHARLES E. BARNHARDT HOUSE, 3217 MAYMONT PLACE, CHARLOTTE, N.C., WITH THE CONDITION THAT THE DESIGN OF THE REAR DRIVEWAY GATE BE 4’6” MINIMUM HEIGHT AND PREDOMINANTLY OPAQUE AND THAT CONSTRUCTION DETAILS BE APPROVED BY THE DESIGN REVIEW COMMITTEE CHAIR AND HLC STAFF. THE COMMITTEE UNANIMOUSLY APPROVED THE MOTION.

Charles E. Barnhardt House
6. Survey Committee Report: Brian Clarke
The Survey Committee will meet on Wednesday, December 16.
7. Staff Report: Jack Thomson and Stewart Gray
8. Old Business
9. New Business



