The July 13 meeting of the Historic Landmarks Commission will be a virtual meeting. Please note there will be no accommodation for any in-person attendance. If you need special accommodations, please contact the HLC office at 980-314-7660.
1. Consideration of Minutes June 8th Minutes and June 25th Special Meeting Minutes
2. Chair’s Report: Jeff Parsons
3. Treasurer’s Report: Diane Althouse June 2020 Project Budget Report
4. Fire Station #4, 420 W. 5th Street, Charlotte, N.C.
The Commission will discuss its Right of First Refusal on the building, which is for sale.
5. Torrence Lytle School, 302 Holbrooks Road, Huntersville, N.C.
The Commission will discuss a proposed amendment to purchase agreement.
6. Design Review Committee Report: Garrett Nelson Design Review Committee Minutes
a. Violet W. Currie House, 525 N. Main Street, Davidson, N.C.
Guest House Heights and Perspective

Violet W. Currie House

Violet W. Currie House
THE DESIGN REVIEW COMMITTEE PRESENTS A SECONDED MOTION TO THE HISTORIC LANDMARKS COMMISSION THAT IT APPROVE PLANS AS PRESENTED FOR THE GUEST HOUSE AT THE VIOLET W. CURRIE HOUSE, 525 N. MAIN STREET, DAVIDSON, N.C.
7. Survey Committee Report: Len Norman Survey Committee Minutes
a. Ashford House, 241 Hoskins Avenue Drive, Charlotte, N.C.
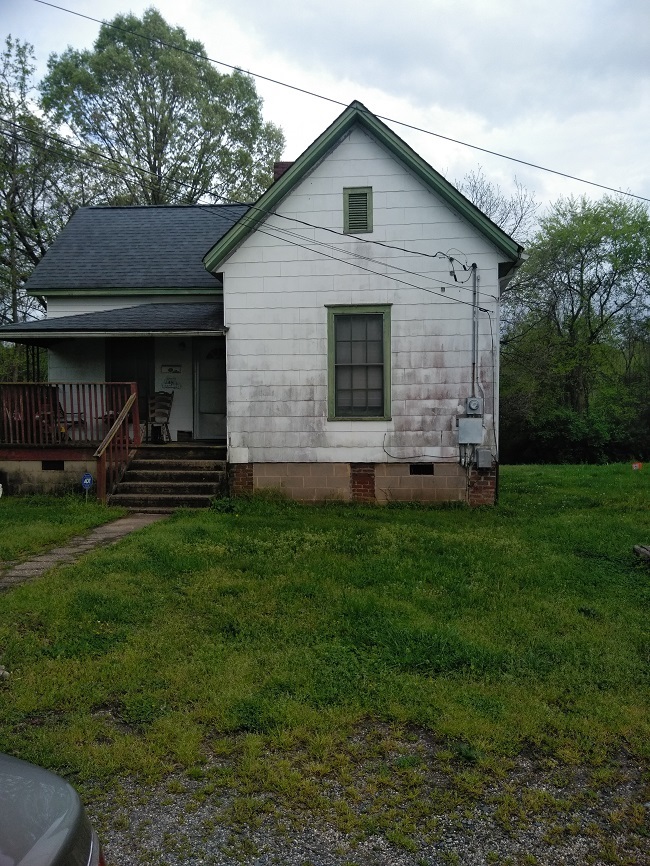
Ashford House
THE SURVEY COMMITTEE PRESENTS A SECONDED MOTION TO THE HISTORIC LANDMARKS COMMISSION THAT IT PROCESS THE ASHFORD HOUSE, 241 HOSKINS AVENUE DRIVE, CHARLOTTE, N.C., INCLUDING THE EXTERIOR OF THE HOUSE AND THE LAND ASSOCIATED WITH THE HOUSE (TAX PARCELS 06306102 AND 06306103) FOR HISTORIC LANDMARK DESIGNATION.
8. Staff Report – Project and Administrative Updates: Jack Thomson and Stewart Gray
a. Wallace House, 9425 Robinson Church Road, Charlotte, N.C.
b. Mount Carmel Church, 412 Campus Street, Charlotte, N.C.
c. Excelsior Club, 921 Beatties Ford Road, Charlotte, N.C.
d. Office Scanning Project
e. Certified Local Government Training
9. Recognition of Outgoing Commissioners: Jeff Parsons
10. Old Business
11. New Business
The June 25 special called meeting of the Historic Landmarks Commission will be a virtual meeting. Please note there will be no accommodation for any in-person attendance. If you need special accommodations, please contact the HLC office at 980-314-7660.
Instructions and Access to Virtual Meeting
1. Consideration of Waiving a Right of First Refusal Held by the HLC on Two Local Landmarks: (1) Croft Schoolhouse and (2) Davis House and Outbuildings
The June 8 meeting of the Historic Landmarks Commission will be a virtual meeting. Please note there will be no accommodation for any in-person attendance. If you need special accommodations, please contact the HLC office at 980-314-7660.
1. Consideration of Minutes May 11th Minutes
2. Chair’s Report: Jeff Parsons
3. Treasurer’s Report: Diane Althouse June 2020 Project Budget Report
4. Public Hearings for Historic Landmark Designation: Stewart Gray
a. Butler House, 240 Sylvania Avenue, Charlotte, N.C.
Designation Report on the Butler House
Butler House HPO Letter and Staff Comments
Staff recommends that the Historic Landmarks Commission approve a motion to:
Recommend to the Charlotte City Council that the Butler House (including the interior and the exterior of the house and the land listed under Tax Parcel Number 07910501) be designated as a local historic landmark.
b. Derita High School Gymnasium, 6115 Rumple Road, Charlotte, N.C.
Designation Report on the Derita High School Gymnasium
Derita High School Gymnasium HPO Letter and Staff Comments
Staff recommends that the Historic Landmarks Commission approve a motion to:
Recommend to the Charlotte City Council that the Derita High School Gymnasium (including the exterior of the gymnasium and the land listed under Tax Parcel Number 04704312) be designated as a local historic landmark.
c. Ford Motor Company Assembly Plant, 1774 Statesville Avenue, Charlotte, N.C.
Designation Report on the Ford Motor Company Assembly Plant
Ford Motor Company Assembly Plant HPO Letter and Designation Map and Staff Comments
Staff recommends that the Historic Landmarks Commission approve a motion to:
Recommend to the Charlotte City Council that the Ford Motor Company Assembly Plant (including the interior and the exterior of the assembly building and the boiler house, the water tower, and 9.4 acres land as shown in the designation report, and listed under Tax Parcel Number 07903105) be designated as a local historic landmark.
d. Nevin School, 3523 Nevin Road, Charlotte, N.C.
Designation Report on the Nevin School
Nevin School HPO Letter and Designation Map and Staff Comments
Staff recommends that the Historic Landmarks Commission approve a motion to:
Recommend to the Charlotte City Council that the Nevin School (including the exteriors of the 1923 school building and the 1940 auditorium, and .75 acres of land as shown in the designation report, and listed under Tax Parcel Numbers 04528106 and 04528111) be designated as a local historic landmark.
5. Design Review Committee Report: Garrett Nelson Design Review Committee Minutes
a. James A. Blakeney House, 9118 Blakeney Heath Road, Charlotte, N.C.
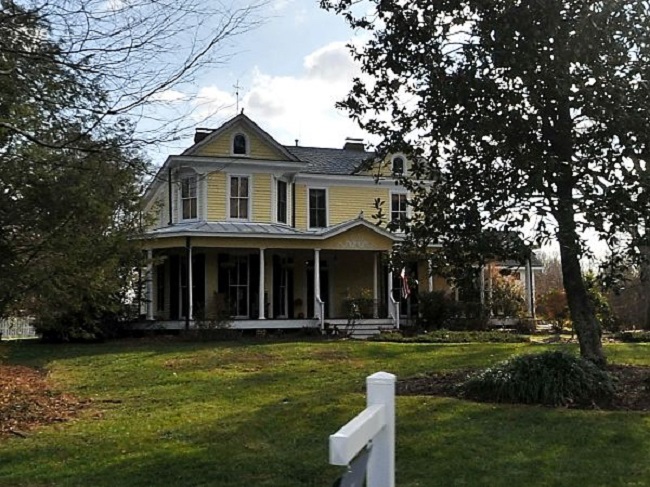
Blakeney House
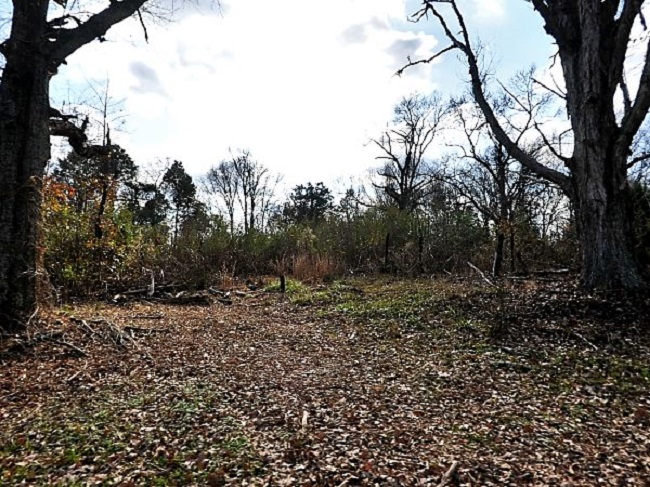
Blakeney Land
Photographs of Structures on Property
THE DESIGN REVIEW COMMITTEE PRESENTS A SECONDED MOTION TO THE HISTORIC LANDMARKS COMMISSION THAT THE CONCEPTUAL PLAN FOR RESIDENTIAL DEVELOPMENT OF THE JAMES A. BLAKENEY HOUSE PROPERTY, 9118 BLAKENEY HEATH ROAD, CHARLOTTE, N.C., NOT BE APPROVED.
Per a request by the applicant, this agenda item has been deferred to a later date yet to be determined.
b. Independence Park, 300 block of Hawthorne Lane, Charlotte, N.C.
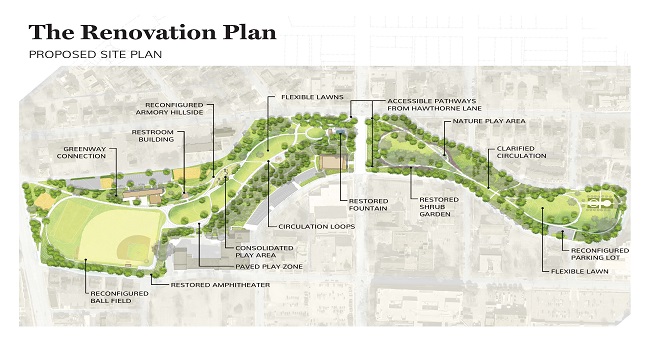
Demolition, Layout, and Materials Plans
THE DESIGN REVIEW COMMITTEE PRESENTS A SECONDED MOTION TO THE HISTORIC LANDMARKS COMMISSION THAT IT APPROVE THE RENOVATION PLAN FOR INDEPENDENCE PARK, LOCATED AT THE 300 BLOCK OF HAWTHORNE LANE, CHARLOTTE, N.C., AS PRESENTED.
c. John Hunter House, 5607 Sardis Road, Charlotte, N.C.
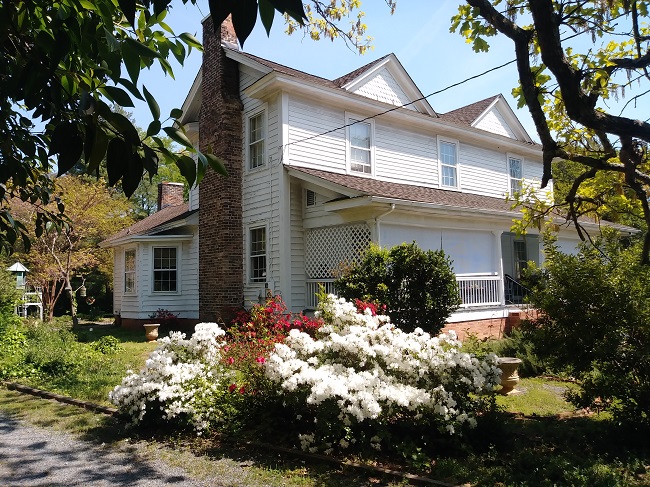
John Hunter House
THE DESIGN REVIEW COMMITTEE PRESENTS A SECONDED MOTION TO THE HISTORIC LANDMARKS COMMISSION THAT IT APPROVE PLANS FOR THE JOHN HUNTER HOUSE, 5607 SARDIS ROAD, CHARLOTTE, N.C., AS PRESENTED.
d. Violet W. Currie House, 525 N. Main Street, Davidson, N.C.

Violet W. Currie House
THE DESIGN REVIEW COMMITTEE PRESENTS A SECONDED MOTION TO THE HISTORIC LANDMARKS COMMISSION THAT IT APPROVE PLANS FOR THE GUEST HOUSE AT THE VIOLET W. CURRIE HOUSE, 525 N. MAIN STREET, DAVIDSON, N.C., AS PRESENTED WITH THE STIPULATION THAT IF THERE ARE ZONING CHANGES THAT WILL ALTER THE LOCATION OR ARCHITECTURE OF THE GUEST HOUSE THAT THE PROJECT MUST BE RESUBMITTED TO THE HISTORIC LANDMARKS COMMISSION FOR FURTHER REVIEW.
6. Nominating Committee Report: Len Norman
The Commission will vote on a slate of officers for FY 2020/2021.
7. Director’s Report: Jack Thomson
8. Old Business
9. New Business
The May 11 meeting of the Historic Landmarks Commission will be a virtual meeting. Please note there will be no accommodation for any in-person attendance. If you need special accommodations, please contact the HLC office at 980-314-7660.
1. Consideration of Minutes March 9th Minutes
2. Chair’s Report: Jeff Parsons
3. Treasurer’s Report: Diane Althouse May 2020 Project Budget Report
4. Design Review Committee Report: Garrett Nelson
a. Frank R. McNinch House, 2401 Sharon Lane, Charlotte, N.C.
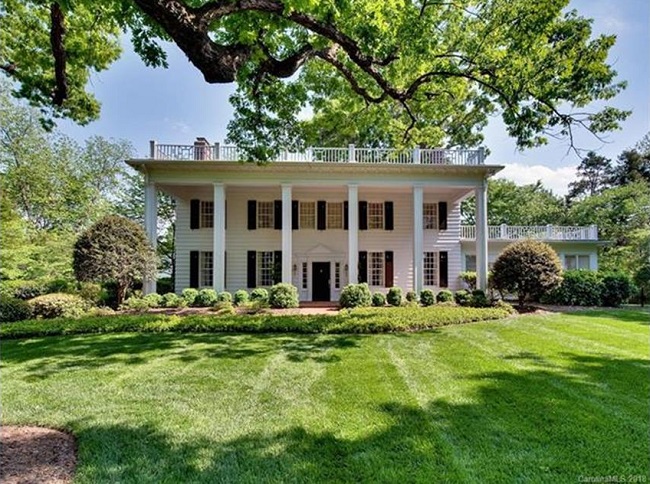
McNinch House
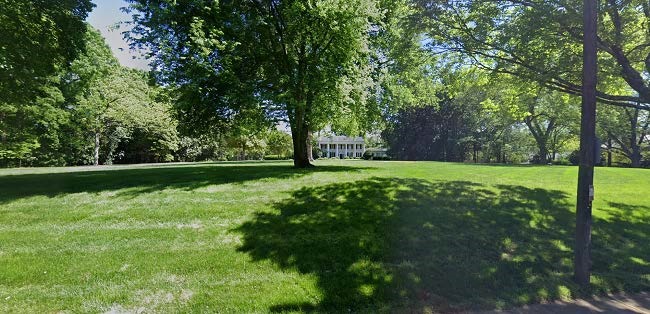
McNinch House
The applicant is seeking approval of an infill development plan.
THE DESIGN REVIEW COMMITTEE PRESENTS A SECONDED MOTION TO THE HISTORIC LANDMARKS COMMISSION THAT IT CONCEPTUALLY APPROVE THE PLAN AS PRESENTED FOR THE FRANK R. MCNINCH HOUSE, 2401 SHARON LANE, CHARLOTTE, N.C.
b. James A. Blakeney House, 9118 Blakeney Heath Road, Charlotte, N.C.

Blakeney House

Blakeney Land
The applicant is presenting a conceptual plan for residential development of the property.
Photographs Submitted by Blakeney House Neighbor
This Rezoning Sketch Plan was presented to the Design Review Committee at its January 2020 meeting.
c. Davidson Cotton Mill, 209 Delburg Street, Davidson, N.C.

Davidson Cotton Mill
The applicant is proposing the addition of an elevator tower on the south elevation of the building.
d. Shotgun House A and B, 711 and 715 E. 7th Street, Charlotte, N.C.

Shotgun House A and B
The applicant is proposing to renovate and move the houses to tax parcel 06511717, which is a lot on the 200 Block of Norwood Drive, Charlotte, N.C.
Polaris Map of Property’s Current Location
Polaris Map of Property’s Proposed Location
e. VanLandingham Estate, 2010 The Plaza, Charlotte, N.C.

VanLandingham Estate
The applicant is proposing to construct an approximately 5,500 square-foot concrete patio adjacent to the south elevation of the historic house.
Current Approved Conceptual Site Plan
5. Nominating Committee Report: Len Norman
The Nominating Committee will present a recommended slate of officers for FY 2020/2021.
6. Director’s Report: Jack Thomson
7. Old Business
8. New Business
