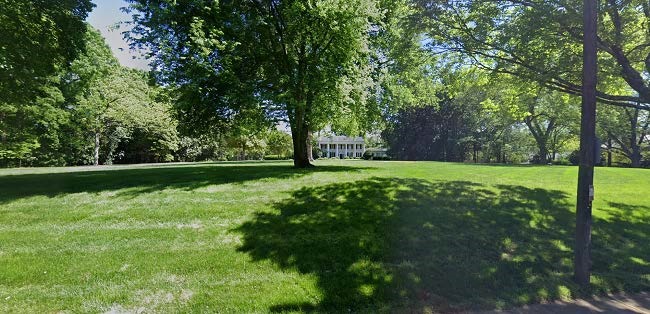The April 12 meeting of the Historic Landmarks Commission will be a virtual meeting. Please note there will be no accommodation for any in-person attendance. If you need special accommodations, please contact the HLC office at 980-314-7660.
1. Consideration of Minutes
a. Consideration of March HLC Minutes
b. Consideration of March Closed Session HLC Minutes
2. Chair’s Report: Jeff Parsons
3. Treasurer’s Report: Jack Thomson on behalf of Treasurer
4. Design Review Committee Report: Garrett Nelson Design Review Committee Minutes
a. Long Creek Mill Ruin, located approximately 1,000 feet southeast of the intersection of Mt. Holly-Huntersville Road and Beatties Ford Road
Long Creek Mill Ruin Site Plan
THE DESIGN REVIEW COMMITTEE PRESENTS A SECONDED MOTION TO THE HISTORIC LANDMARKS COMMISSION THAT IT APPROVE PLANS AS PRESENTED FOR THE LONG CREEK MILL RUIN. THE COMMITTEE UNANIMOUSLY APPROVED THE MOTION.

Long Creek Mill Ruin
b. McNinch House, 2401 Sharon Lane, Charlotte
Infill Development Presentation
Architectural Drawings – Infill House Plan
Architectural Drawings – Alternative Infill House Plan
THE DESIGN REVIEW COMMITTEE PRESENTS A SECONDED MOTION TO THE HISTORIC LANDMARKS COMMISSION THAT IT APPROVE PLANS AS PRESENTED FOR THE MCNINCH HOUSE, 2401 SHARON LANE, CHARLOTTE, N.C., WITH THE CONDITION THAT LOTS 3 AND 4 AS SHOWN ON THE PRESENTED PLANS NOT BE APPROVED AND WITH THE UNDERSTANDING THAT THE DESIGN OF LOTS 3 AND 4 SHOULD ADDRESS SHARON LANE AND THAT LOTS 3 AND 4 AND THE LANDSCAPE PLAN FOR THE PROPERTY WILL BE REVIEWED AT A LATER DATE. THE COMMITTEE UNANIMOUSLY APPROVED THE MOTION.

McNinch House
5. Survey Committee Report: Brian Clarke
a. Consideration of Amending the Designation Ordinance for Edgewood Plantation, 11132 Eastfield Road, Charlotte
The HLC approved the subdivision of the property in November 2019 through the COA process. The link for the approved plan is shown below.
At its March 8th meeting, the HLC made the following motion: MS. ALTHOUSE PRESENTED A MOTION SECONDED BY MR. BARFIELD THAT THE HISTORIC LANDMARKS COMMISSION RECOMMEND TO THE CHARLOTTE CITY COUNCIL THAT THE ORDINANCE FOR EDGEWOOD FARM, 11132 EASTFIELD ROAD, CHARLOTTE, N.C., BE AMENDED TO REDUCE THE LAND INCLUDED IN THE DESIGNATION SO THAT THE AMENDED ORDINANCE INCLUDE ONLY THE AREA SHOWN IN GREEN IN THE PRESENTED PLAN. THE COMMISSION UNANIMOUSLY APPROVED THE MOTION.
During the preparation of the addendum to the designation report for the property it was discovered that the property was subdivided in the 1980s and that the owner of a portion of the designated land associated with the Edgewood Plantation was not notified of the March 8th HLC meeting where amending the ordinance for the property was considered. The additional owner has been notified of this meeting and Staff recommends that the earlier motion be retracted and that the HLC vote to: Recommend to the Charlotte City Council that the Edgewood Plantation ordinance be amended to include the interior and exterior of the Plantation House, the interior and exterior of the original log house, and all of the land associated with tax parcel 02761106 and only the portions of tax parcels 02761105 and 02761104 as shown in green in the plan below.
Designation Amendment Site Plan
Please Note: The Survey Committee will meet on Wednesday, April 21.
6. Projects Committee Report: Edwin Wilson
7. Closed Session to Review a Legal Matter and a Staffing Matter
8. Appointment of Nominating Committee
9. Staff Report: Jack Thomson and Stewart Gray
10. Old Business
11. New Business
