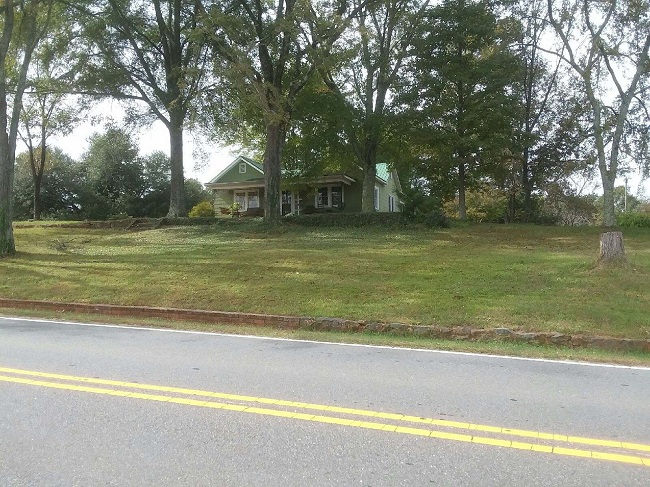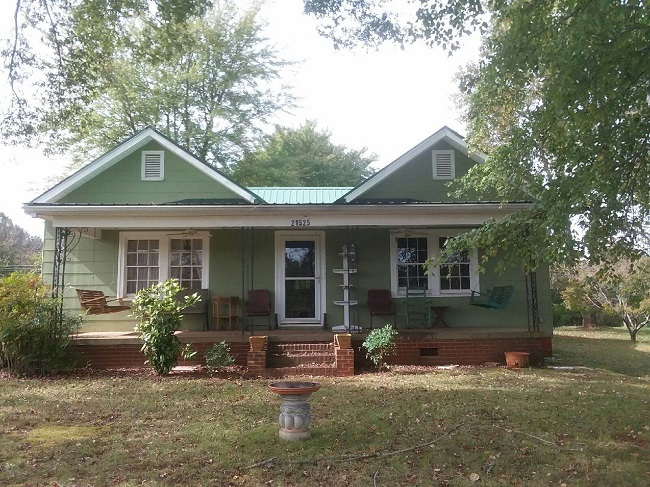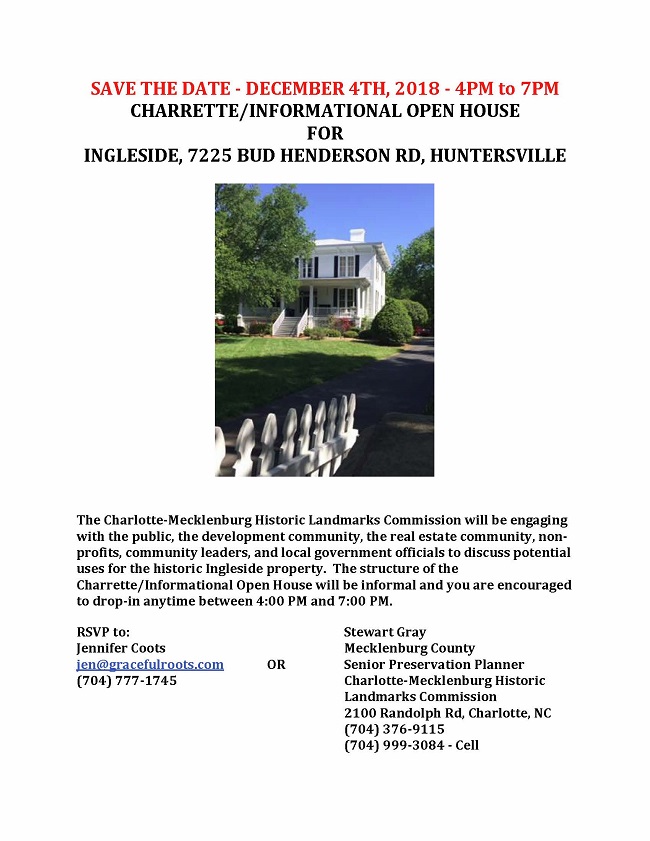1. Consideration of Minutes Click Here for November 5th Minutes
2. Chair’s Report: Jeffrey Parsons (Vice-Chair)
3. Presentation of Historic Preservation Activities of Charlotte Museum of History: Adria Focht and Mary Newsom
4. Director’s Report: Dan Morrill Click Here For Director’s Report
5. Senior Preservation Planner’s Report: Stewart Gray
a. CLG Training — January 25, 2019 Save the Date Flyer
6. Design Review Committee Report: Garrett Nelson Click Here for Design Review Committee Minutes
a. COA Application for the American Legion Memorial Stadium, 1300 Block of Charlottetowne Avenue, Charlotte, N.C.
Click Here for Revised Plans
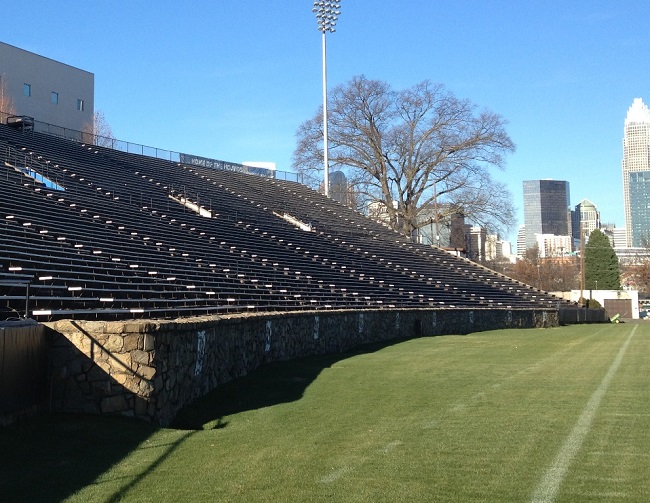
American Legion Memorial Stadium
The applicant has submitted revisions to a plan for the rehabilitation of the stadium.
THE DESIGN REVIEW COMMITTEE PRESENTS A SECONDED MOTION TO RECOMMEND TO THE HISTORIC LANDMARKS COMMISSION THAT IT APPROVE THE PLAN FOR THE AMERICAN LEGION MEMORIAL STADIUM, 1300 BLOCK OF CHARLOTTETOWNE AVENUE, CHARLOTTE, N.C., AS PRESENTED WITH THE FOLLOWING CONDITIONS: 1) ARTIFICIAL STONE WILL NOT BE ALLOWED ON THE FIELD-LEVEL WALL; 2) THE FIELD-LEVEL WALL WILL BE CONSTRUCTED IN A CURVILINEAR FASHION; 3) FINAL DESIGN FOR ALL ARCHITECTURAL ELEMENTS WILL BE PRESENTED FOR REVIEW BY THE DESIGN REVIEW COMMITTEE; 4) THE TICKET BOOTH ROOFS WILL REPLICATE THE ORIGINAL DESIGNS.
b. COA Application for the Hamilton Jones House, 201 Cherokee Road, Charlotte, N.C.
Click Here for Map of Property
Click Here for Plans

Hamilton Jones House
The applicant is proposing to construct a new pool pavilion and expand an existing rear porch.
THE DESIGN REVIEW COMMITTEE PRESENTS A SECONDED MOTION TO RECOMMEND TO THE HISTORIC LANDMARKS COMMISSION THAT IT APPROVE THE PLAN AS PRESENTED FOR THE HAMILTON JONES HOUSE, 201 CHEROKEE ROAD, CHARLOTTE, N.C.
c. COA Application for Rosedale, 3427 N. Tryon Street, Charlotte, N.C.
Click Here for Map of Property
Click Here for Plans

Rosedale
The applicant is proposing to construct a new pavilion on the property.
THE DESIGN REVIEW COMMITTEE PRESENTS A SECONDED MOTION TO RECOMMEND TO THE HISTORIC LANDMARKS COMMISSION THAT IT APPROVE THE PLAN AS PRESENTED FOR ROSEDALE, 3427 N. TRYON STREET, CHARLOTTE, N.C., WITH THE CONDITION THAT EITHER METAL ROOFING OR ASPHALT SHINGLES WOULD BE ALLOWED AND THAT THE EXISTING LANDSCAPE BUFFER BETWEEN THE HOUSE AND THE PROPOSED PAVILION BE RETAINED, AND THAT THE CHOICE OF BRICK FOR THE FIREPLACE AND COLORS FOR THE ROOF AND THE PAVILION FRAME BE REVIEWED AND APPROVED BY HLC STAFF AND DESIGN REVIEW CHAIR.
d. COA Application for the Bishop John C. Kilgo House, 2100 The Plaza, Charlotte, N.C.
Click Here for Map of Property
Click Here for Plans

Kilgo House
The applicant is proposing to construct a new pool and garage addition.
THE DESIGN REVIEW COMMITTEE PRESENTS A SECONDED MOTION TO RECOMMEND TO THE HISTORIC LANDMARKS COMMISSION THAT IT APPROVE THE PLAN AS PRESENTED FOR THE BISHOP JOHN C. KILGO HOUSE, 2100 THE PLAZA, CHARLOTTE, N.C., WITH THE CONDITION THAT A SIX FOOT VEGETATED BUFFER BE MAINTAINED ALONG BELVEDERE AVENUE, AND THAT THE CHOICE OF BRICK FOR THE PERIMETER WALL BE REVIEWED AND APPROVED BY HLC STAFF AND DESIGN REVIEW CHAIR.
e. COA Application for the Demolition of the Victor Shaw House, 2400 Mecklenburg Avenue, Charlotte, N.C.
Click Here for Map of Property
Click Here for Neighborhood Association Letter
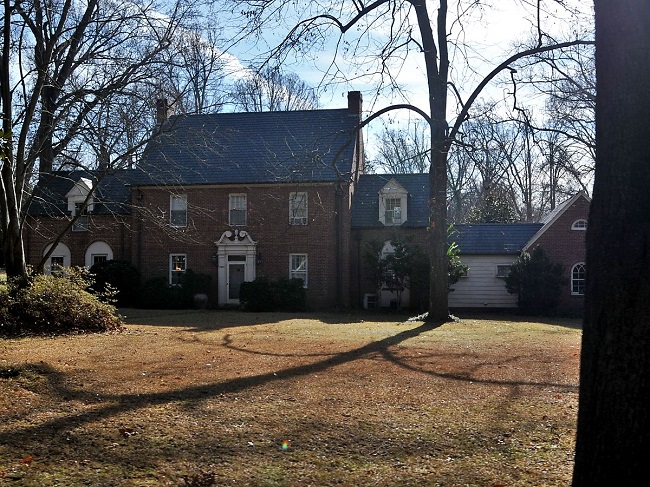
Victor Shaw House
The applicant is proposing to demolish the house.
THE DESIGN REVIEW COMMITTEE PRESENTS A SECONDED MOTION TO RECOMMEND TO THE HISTORIC LANDMARKS COMMISSION THAT IT DELAY THE EFFECTIVE DATE OF THE CERTIFICATE OF APPROPRIATENESS FOR DEMOLITION FOR THE VICTOR SHAW HOUSE, 2400 MECKLENBURG AVENUE, CHARLOTTE, N.C., FOR 365 DAYS.
7. Survey Committee Report: Jeff Parsons
a. Prospective Historic Landmarks in the Louise Mill Village: Dan Morrill
b. Consideration of Preparation of Survey and Research Report on Louise Mill Mill Houses: Jeff Parsons
8. Treasurer’s Report: Nathan Clark Click Here for November 2018 Project Budget
9. Projects Committee Report: Len Norman Click Here for Projects Committee Minutes
a. Recommended Checklist for Future Real Estate Transactions
b. Charles E. Barnhardt House. 3217 Maymont Place, Charlotte, N.C.

Charles E. Barnhardt House
The repairs to the Barnhardt House continue. Peter Wasmer has been working with County officials to obtain insurance assistance for repairs to the house caused by recent storm damage. Eric Gamble has been assisting with securing bids for mold mediation. Peter Wasmer and Stewart Gray have met with prospective buyers.
c. The Commission will consider several matters in closed session pursuant to NCGS 143-318.11.
Closed Session Items for Discussion:
Excelsior Club. 921 Beatties Ford Road, Charlotte, N.C.
Former Mt. Carmel Baptist Church. 412 Campus Street, Charlotte, N.C.
Wallace House. 9425 Robinson Church Road, Charlotte, N.C.
Streetcar 85
Pecan Avenue Duplex. 1437 Pecan Avenue, Charlotte, N.C.
Louise Cotton Mill Houses. Charlotte, N.C.
10. Old Business
11. New Business
