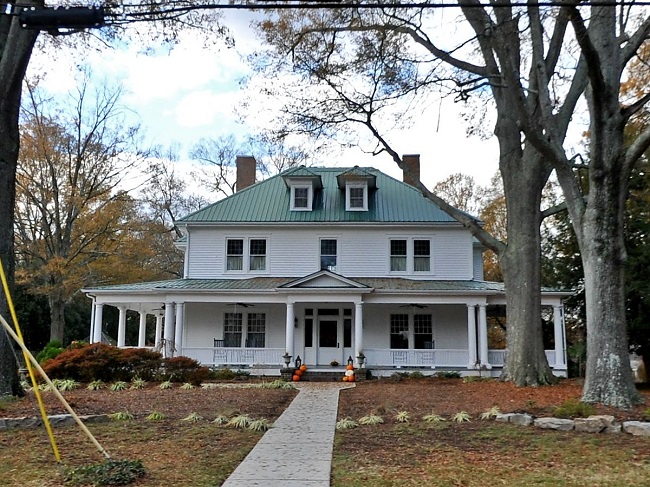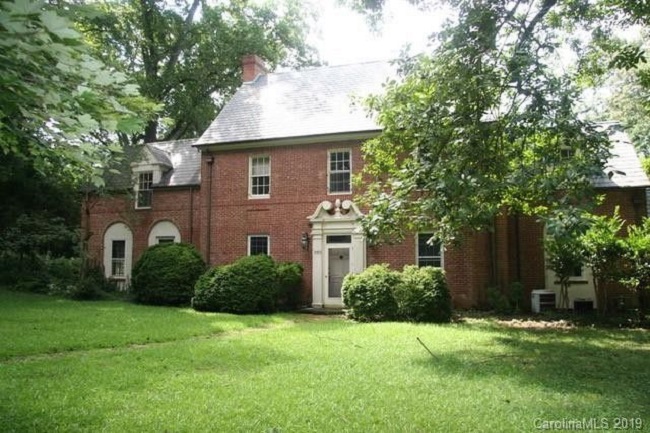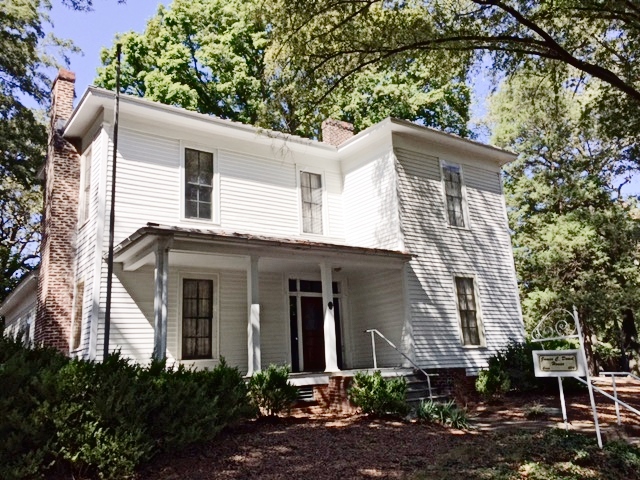The Design Review Committee meeting scheduled for Wednesday, August 26, 2020, will be a virtual meeting. Please note there will be no accommodation for any in-person attendance. If you need special accommodations, please contact the HLC office at 980-314-7660.
August 26, 2020 – 8:00 a.m.
1. Chair’s Report: Garrett Nelson
2. Staff Report: Jack Thomson and Stewart Gray
3. Ranson House, 412 S. Old Statesville Road, Huntersville, N.C.
The applicant is seeking a Certificate of Appropriateness for road widening along Mt. Holly-Huntersville Road (SR2004) for a new roundabout for the Town of Huntersville’s Main Street Upgrades Project and addition of a lane and sidewalk.
Documents for the Road Widening
Photographs of the Road Widening
Owner Comments on Project

Ranson House
Secretary of the Interior’s Standards for Rehabilitation
Meets
-
- Distinctive features, finishes, and construction techniques or examples of craftsmanship that characterize a property shall be preserved.
- New additions, exterior alterations, or related new construction shall not destroy historic materials that characterize the property. The new work shall be differentiated from the old and shall be compatible with the massing, size, scale, and architectural features to protect the historic integrity of the property and its environment.
- New additions and adjacent or related new construction shall be undertaken in such a manner that if removed in the future, the essential form and integrity of the historic property and its environment would be unimpaired.
Consider
-
- The historic character of a property shall be retained and preserved. The removal of historic materials or alteration of features and spaces that characterize a property shall be avoided.
4. Freeman House, 201 S. Ames Street, Matthews, N.C.
From the applicant:
The historic house currently sits on property owned by Matthews Presbyterian Church. The church wants to utilize the land for possible expansion and plans to tear down the house if no one will move it. My wife and I own the lot next door and we want to move the house to that lot and then renovate and restore it. We plan to add additional square footage at the back of the house to make it usable for our family. Although this application is just for the move, we want to get feedback from the commission to insure that our vision for the future of the house would meet the appropriateness standards. Our plan involves, 1. tearing down the existing structure on our lot (not historically significant), 2.,rebuilding the barn that straddles our property line so that it is sound and totally on our property, 3, moving Freeman House onto our lot and 4. adding additional living space to rear of historic house. The church is supportive of these plans and has given us until the end of year to have the house moved. They may extend that if necessary due to the pandemic but there is no guarantee.
Polaris Map of the Current Location of the House
Documents for the Proposed Move

Freeman House
Secretary of the Interior’s Standards for Rehabilitation
Meets
-
- The historic character of a property shall be retained and preserved. The removal of historic materials or alteration of features and spaces that characterize a property shall be avoided.
- Distinctive features, finishes, and construction techniques or examples of craftsmanship that characterize a property shall be preserved.
- New additions and adjacent or related new construction shall be undertaken in such a manner that if removed in the future, the essential form and integrity of the historic property and its environment would be unimpaired
Consider
-
- Each property shall be recognized as a physical record of its time, place, and use. Changes that create a false sense of historical development, such as adding conjectural features or architectural elements from other buildings, shall not be undertaken.
- New additions, exterior alterations, or related new construction shall not destroy historic materials that characterize the property. The new work shall be differentiated from the old and shall be compatible with the massing, size, scale, and architectural features to protect the historic integrity of the property and its environment.
5. Charlotte Fire Station #10, 2136 Remount Road, Charlotte, N.C.
The applicant is seeking conceptual approval for exterior designation repairs and replacements only. Front entry requires accessible parking spaces proposed to go in the location of the existing gas tanks that are to be removed. Existing windows to be repaired or replaced as feasible. General repairs to exterior required from years of vacancy and vandalism. Owner is seeking conceptual approval prior to closing on the property.
Proposed Plans

Former Charlotte Fire Station #10
Secretary of the Interior’s Standards for Rehabilitation
Meets
-
- The historic character of a property shall be retained and preserved. The removal of historic materials or alteration of features and spaces that characterize a property shall be avoided.
- Each property shall be recognized as a physical record of its time, place, and use. Changes that create a false sense of historical development, such as adding conjectural features or architectural elements from other buildings, shall not be undertaken.
- Distinctive features, finishes, and construction techniques or examples of craftsmanship that characterize a property shall be preserved.
Consider
-
- Deteriorated historic features shall be repaired rather than replaced. Where the severity of deterioration requires replacement of a distinctive feature, the new feature shall match the old in design, color, texture, and other visual qualities and, where possible, materials. Replacement of missing features shall be substantiated by documentary, physical, or pictorial evidence.
6. Update on Rezoning of the Shaw Property, 2400 Mecklenburg Avenue, Charlotte, N.C.
Shaw House Rezoning Plans

Victor Shaw House
7. Old Business
8. New Business










