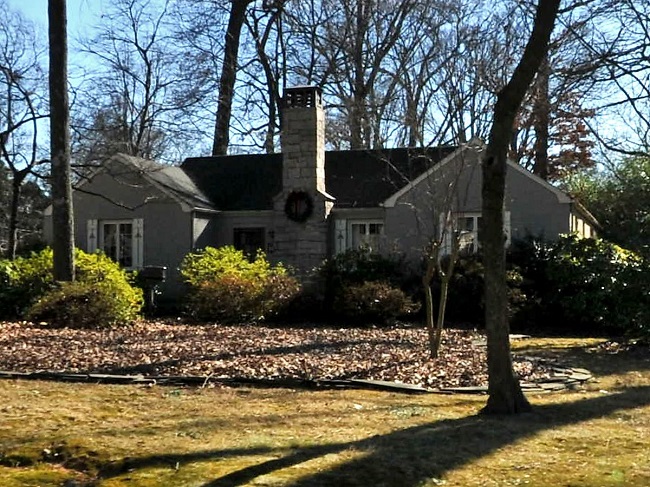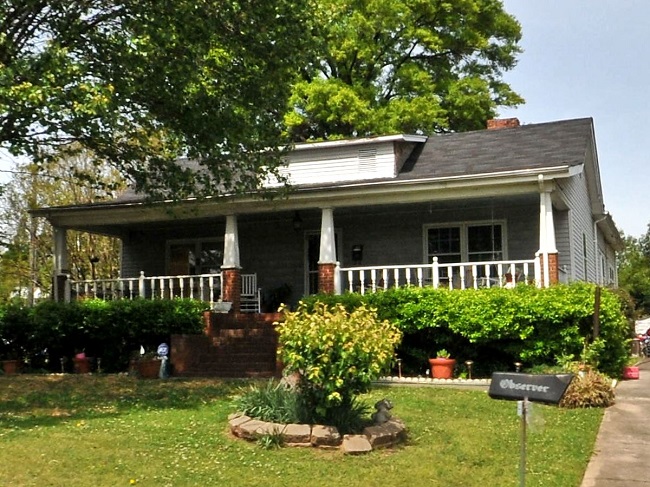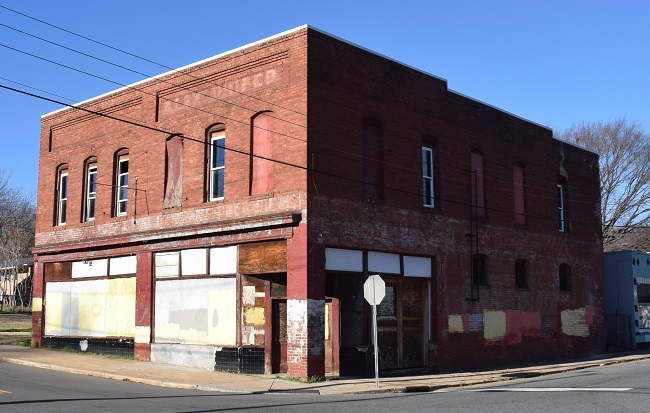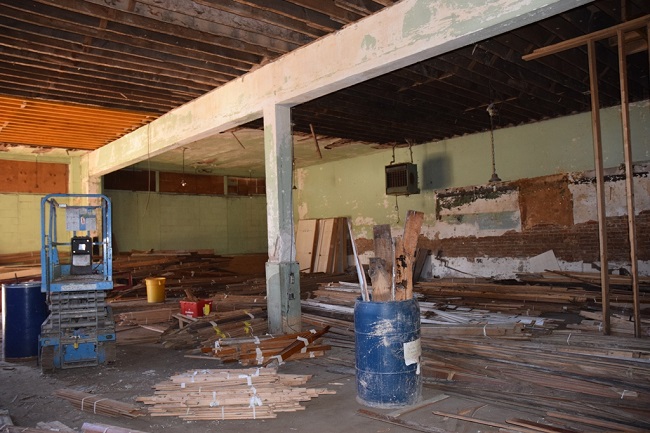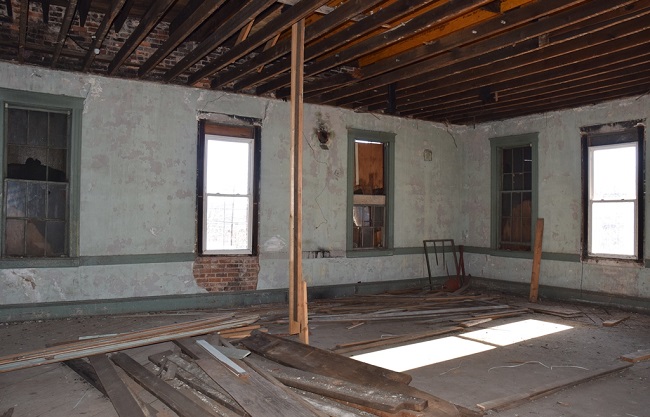The June 14 meeting of the Historic Landmarks Commission will be a virtual meeting. Please note there will be no accommodation for any in-person attendance. If you need special accommodations, please contact the HLC office at 980-314-7660.
1. Consideration of May HLC Minutes
2. Chair’s Report: Jeff Parsons
3. Public Comment Period
4. Treasurer’s Report: Jack Thomson on behalf of Treasurer
5. Public Hearing for the Following Five Properties: Jeff Parsons
a. William H. Peeps House, 831 E. Worthington Avenue, Charlotte
Map of Property
Designation Report
SHPO Staff Comments
Designation would include the interior and exterior of the house and the land associated with the tax parcel.
b. Edgewood Plantation, 11132 Eastfield Road, Charlotte
Site Plan
Amended Designation Report
SHPO Staff Comments
The area of land associated with the landmark in tax parcel numbers 02761104 and 02761105 would be reduced to approximately 2 acres as shown on the site plan.
c. Ervin Building, 4037 E. Independence Boulevard, Charlotte
Map of Property
Designation Report
SHPO Staff Comments
Designation would include the interior and exterior of the building, and the land listed under Tax Parcel Numbers 13111110 and 13111114.
d. Larkwood-Chadbourn Hosiery Mill Plant, 451 Jordan Place, Charlotte
Map of Property
Designation Report
SHPO Staff Comments
Designation would include the interior and exterior of the mill building and boiler house, the smokestack, and the land listed under Tax Parcel Number 08306707.
e. Victor Shaw House, 2400 Mecklenburg Avenue, Charlotte
Site Plan
Amended Designation Report
SHPO Staff Comments
The ordinance designating the Victor Shaw House as a historic landmark would be amended to de-designate all of the land associated with the historic landmark with the exception of the three lots bordering Mecklenburg Avenue, consisting of the lot that contains the historic house and the two adjacent lots lying immediately to the east and west of the historic house.
6. Staff recommends that the Commission adopt the following motions to reaffirm its earlier decisions:
a. To recommend that the Charlotte City Council designate the Larkwood-Chadbourn Hosiery Mill Plant a local historic landmark including the interior and exterior of the mill building and boiler house, the smokestack, and the land listed under Tax Parcel Number 08306707.
b. To recommend that the Charlotte City Council designate the Ervin Building a local historic landmark including the interior and exterior of the building, and the land listed under Tax Parcel Numbers 13111110 and 13111114.
c. To recommend to the Charlotte City Council that the ordinance for the Victor Shaw House be amended to de-designate all of the land associated with the historic landmark with the exception of the three lots bordering Mecklenburg Avenue, consisting of the lot that contains the historic house and the two adjacent lots lying immediately to the east and west of the historic house. Site Plan
7. Design Review Committee Report: Garrett Nelson Design Review Committee Minutes
a. McNinch House, 2401 Sharon Lane, Charlotte
Polaris Map of Property
Development Site Plan
At its April meeting, the Commission voted to approve the development plans for the McNinch House with the condition that lots 3 and 4 not be approved with the understanding that the design of lots 3 and 4 and the landscape plan would be reviewed at a later date. In accordance with this motion, the applicant has submitted architectural plans for the two houses that face Sharon Lane.
Elevations
Marked Up Elevations
THE DESIGN REVIEW COMMITTEE PRESENTS A SECONDED MOTION TO THE HISTORIC LANDMARKS COMMISSION THAT LOTS THREE AND FOUR FACING SHARON LANE AND LOTS ONE AND SIX FACING THE MCNINCH HOUSE, 2401 SHARON LANE, CHARLOTTE, N.C., BE REVISED TO ADDRESS THE STREET EDGE MORE SENSITIVELY AND THAT THE SUBMITTAL OF THE LANDSCAPE PLAN BE REVIEWED BY STAFF AND THE DESIGN REVIEW CHAIRPERSON. THE COMMITTEE UNANIMOUSLY APPROVED THE MOTION.
b. VanLandingham Estate, 2010 The Plaza, Charlotte
Polaris Map of Property
In 2015, the HLC approved a development plan for the VanLandingham Estate that included 18 townhomes and a community pool and pool house. The development plan was never executed and no COA was issued.
The Historic District Commission has approved the presented plan.
Current Development Plans
THE DESIGN REVIEW COMMITTEE PRESENTS A SECONDED MOTION TO THE HISTORIC LANDMARKS COMMISSION THAT IT APPROVE DEVELOPMENT PLANS AS PRESENTED FOR THE VANLANDINGHAM ESTATE, 2010 THE PLAZA, CHARLOTTE, N.C., WITH THE FOLLOWING CONDITIONS: THAT THE LANDSCAPE PLAN AND PLANTING OF NATIVE SPECIES BE BLENDED INTO THE EXISTING FABRIC OF THE PROPERTY AND SUBMITTED TO STAFF FOR APPROVAL, AND THAT WALKS AND DRIVEWAYS BE EITHER LOOSE PEA GRAVEL TO MATCH EXISTING DRIVES OR EXPOSED AGGREGATE GRAVEL THAT MATCHES IN COLOR OR TEXTURE. THE COMMITTEE UNANIMOUSLY APPROVED THE MOTION.
8. Survey Committee Report: Brian Clarke
The Survey Committee will meet on Wednesday, June 23.
9. Projects Committee Report: Edwin Wilson
a. Charlotte Streetcar #85
b. Wallace House, 9425 Robinson Church Road, Charlotte
c. Torrence Lytle School, 302 Holbrooks Road, Huntersville
10. Nominating Committee Report: Laura Hoover
The Commission will vote on a slate of officers for FY 2021/2022.
Officer Nominations Slate
11. Staff Report: Jack Thomson and Stewart Gray
Dendrochronology Project Update
12. Old Business
13. New Business


