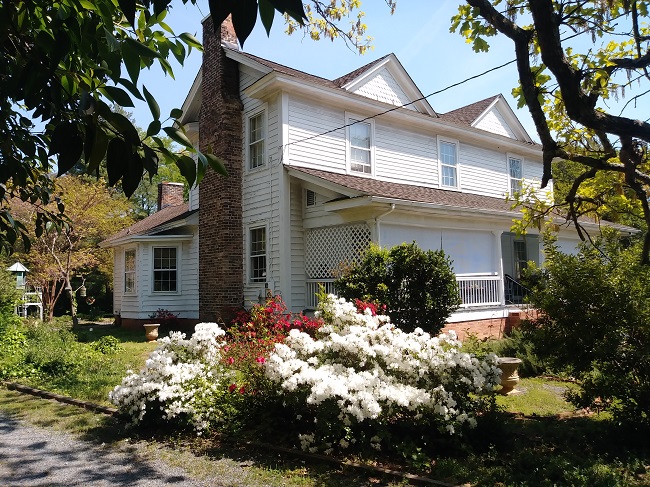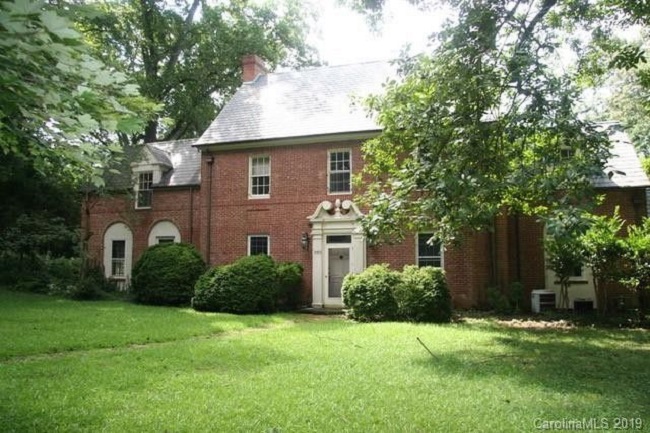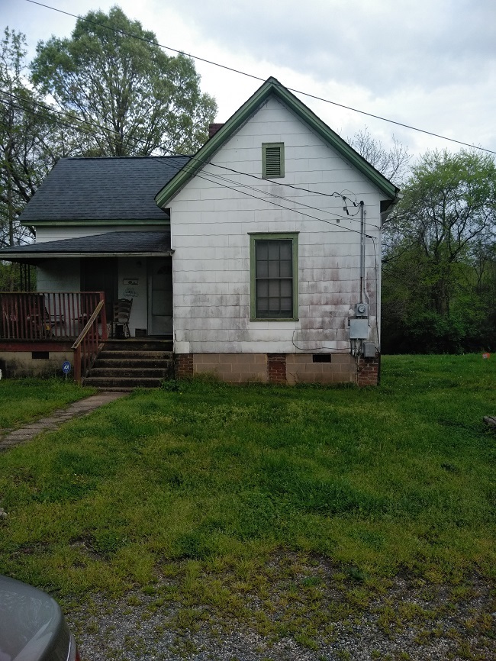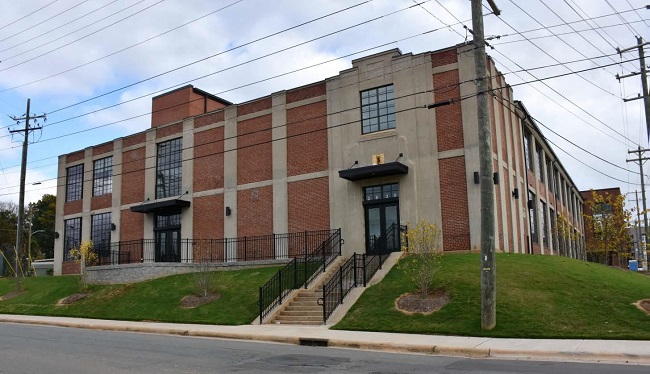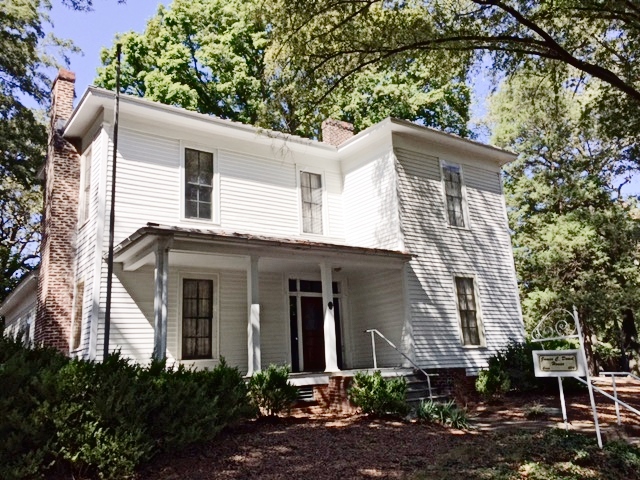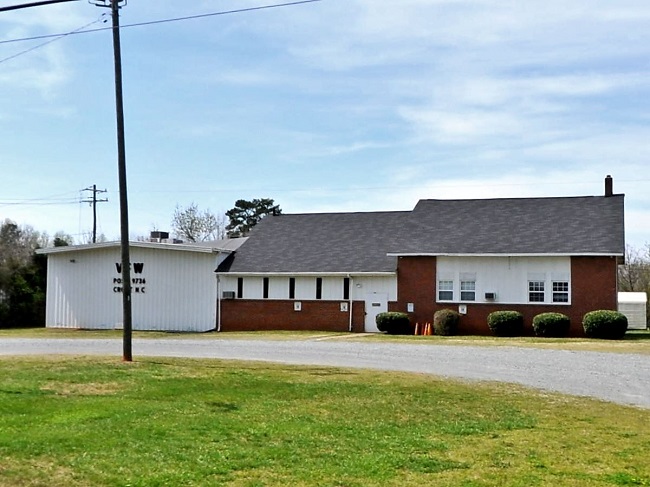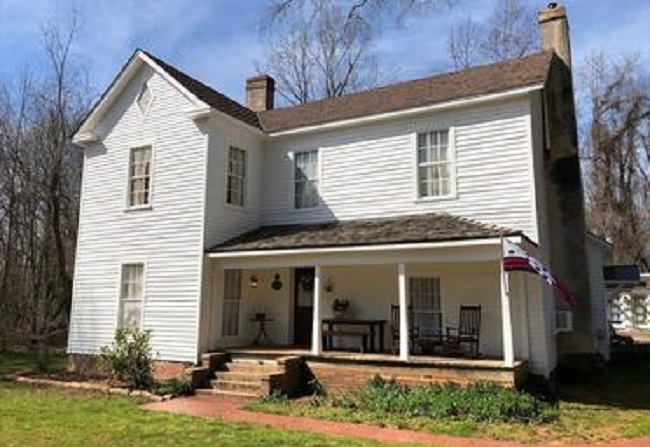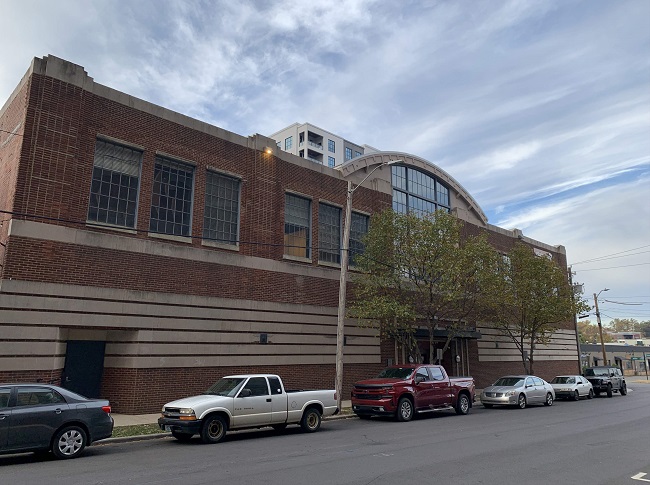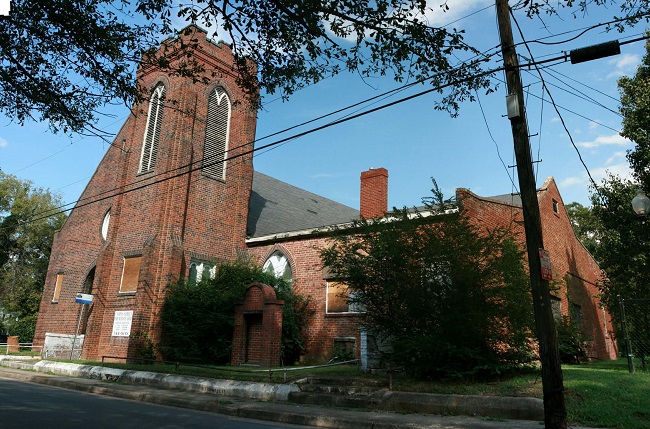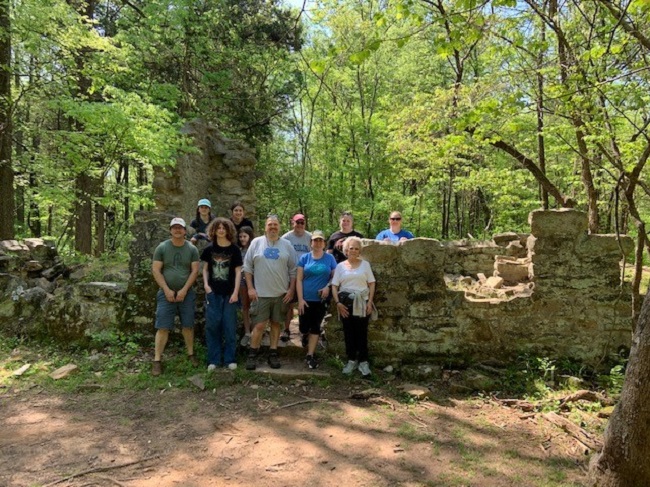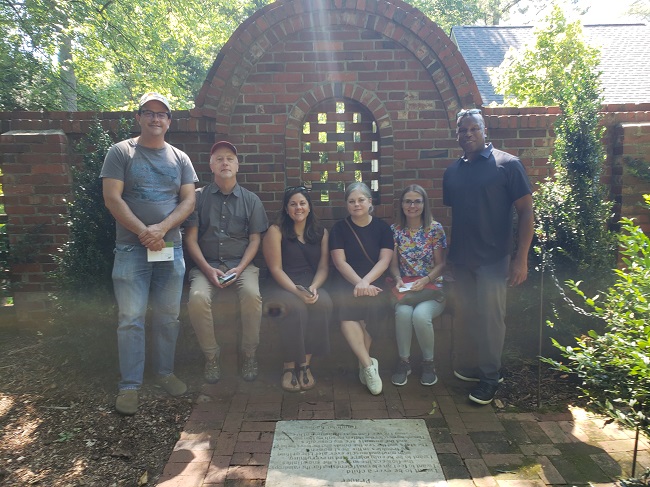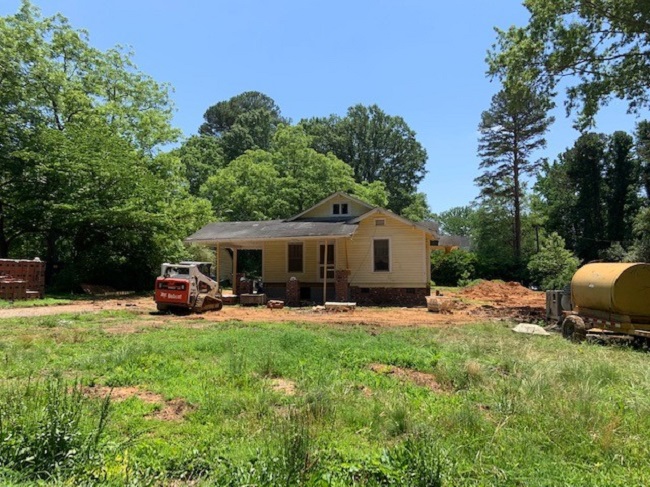The April 11 meeting of the Historic Landmarks Commission will be a virtual meeting. Please note there will be no accommodation for any in-person attendance. If you need special accommodations, please contact the HLC office at 980-314-7660.
Meeting begins at 6:00 p.m.
1. Consideration of March HLC Minutes
2. Chair’s Report: William Hughes
3. Public Comment Period (Up to 3 Minutes Per Person)
4. Financial Report: Jack Thomson
5. Quasi-Judicial Hearing for the Proposed Demolition of the Leeper and Wyatt Store, 1923 South Boulevard, Charlotte
Staff Report
Owner Letter
Additional Photographs and Floor Plan
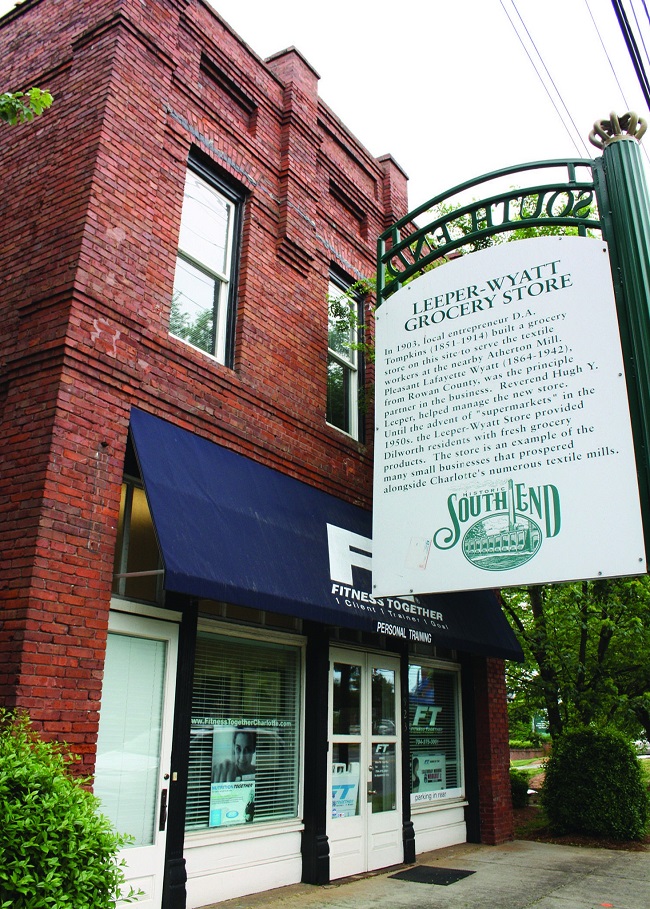
Leeper and Wyatt Store
6. Survey Committee Report: Brian Clarke Survey Committee Minutes
a. Blythe House, 121 Gilead Road, Huntersville
THE SURVEY COMMITTEE PRESENTS A SECONDED MOTION TO THE HISTORIC LANDMARKS COMMISSION THAT IT PROCESS THE BLYTHE HOUSE, 121 GILEAD ROAD, HUNTERSVILLE, N.C., FOR HISTORIC LANDMARK DESIGNATION TO INCLUDE THE FIRST AND SECOND LEVEL INTERIOR HALLWAYS AND STAIRCASE, THE EXTERIOR OF THE BUILDING, AND THE ASSOCIATED TAX PARCEL. THE COMMITTEE UNANIMOUSLY APPROVED THE MOTION.
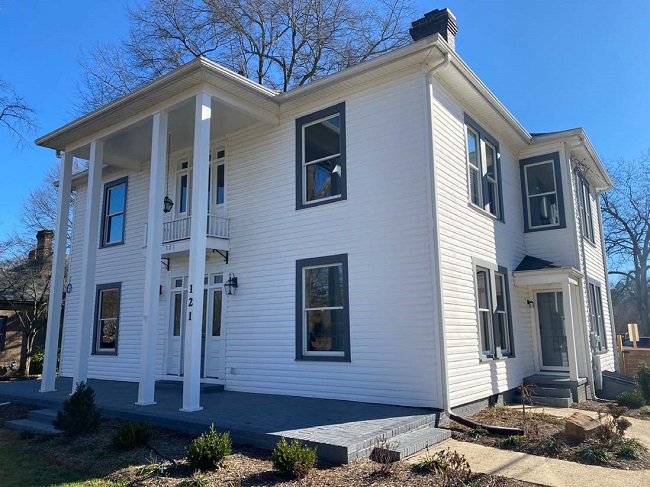
Blythe House
b. Franks Third Ward Bungalow, 305 Dunbar Street, Charlotte
THE SURVEY COMMITTEE PRESENTS A SECONDED MOTION TO THE HISTORIC LANDMARKS COMMISSION THAT IT PROCESS THE FRANKS THIRD WARD BUNGALOW, 305 DUNBAR STREET, CHARLOTTE, N.C., FOR HISTORIC LANDMARK DESIGNATION TO INCLUDE THE EXTERIOR OF THE BUILDING AND THE ASSOCIATED TAX PARCEL. THE COMMITTEE UNANIMOUSLY APPROVED THE MOTION.

Franks Third Ward Bungalow
The following item is for informational purposes and does not need further action:
c. The Survey Committee added the following properties to the HLC’s Study List of Prospective Historic Landmarks:
i. Charles Jones House, 2112 W. Trade Street, Charlotte
Wikipedia Information on Joseph Charles Jones
Charlotte Observer Article on Joseph Charles Jones
Property Real Estate Listing
Property Deed

Charles Jones House
ii. Shell Factory Cafeteria, 1923 Westinghouse Boulevard, Charlotte

Shell Factory Cafeteria
iii. Newbury-Walden House, 1401 Briar Creek Road, Charlotte

Newbury-Walden House
iv. Roach House, 2823 Bellhaven Circle, Charlotte

Roach House
v. Huntersville Hotel, 104 South Maxwell Avenue, Huntersville
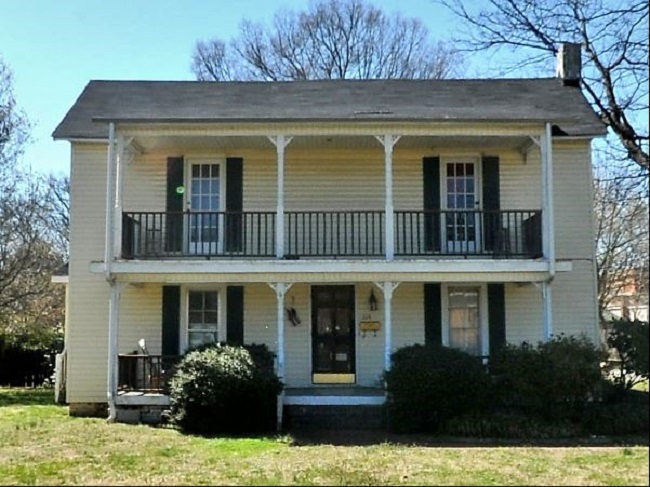
Huntersville Hotel
vi. 205 N. Myers Street, Charlotte (Potential Demolition)
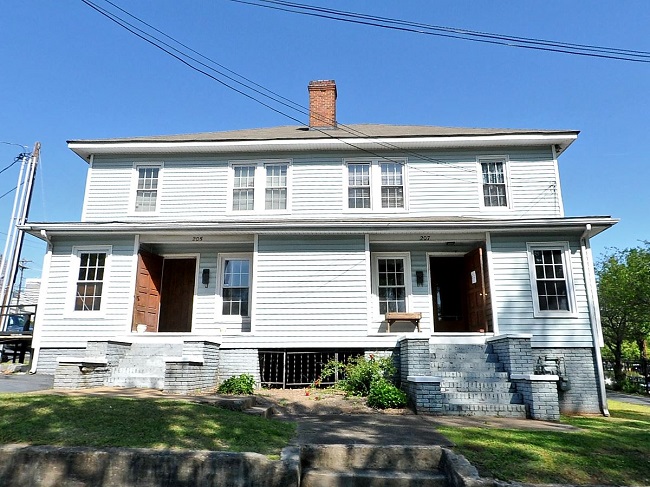
205 N Myers Street
7. HLC Staff Report
a. HLC Adventure Club
-
-
-
- HISTORIC LANDMARK FEATURED: Robinson Rock House Ruin
- WHEN: Saturday, April 23 at 10 a.m.
- LOCATION: Meet at Reedy Creek Nature Center, 2986 Rocky River Road, Charlotte
- HOW TO ATTEND: You must register using this form. Please enter ROBINSON ROCK HOUSE RUIN for event name.
- NOTE: The hike to the ruin is about a mile each way, so plan accordingly.
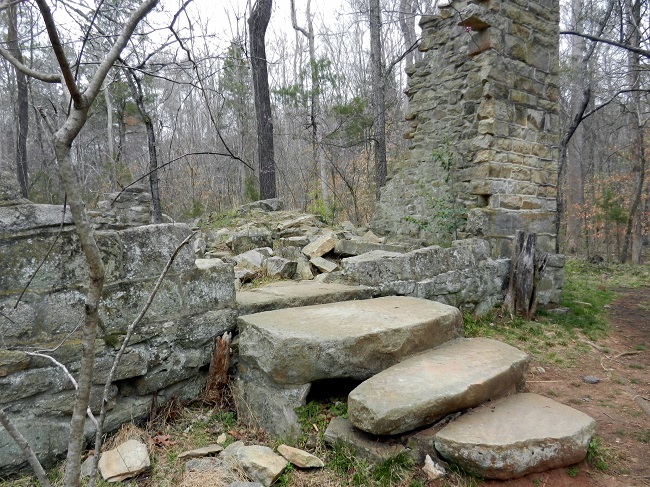
Robinson Rock House Ruin
b. HLC 50th Anniversary Commemoration
c. Nebel Knitting Mill Annex, 127 W. Worthington Avenue, Charlotte
8. Old Business
9. New Business
