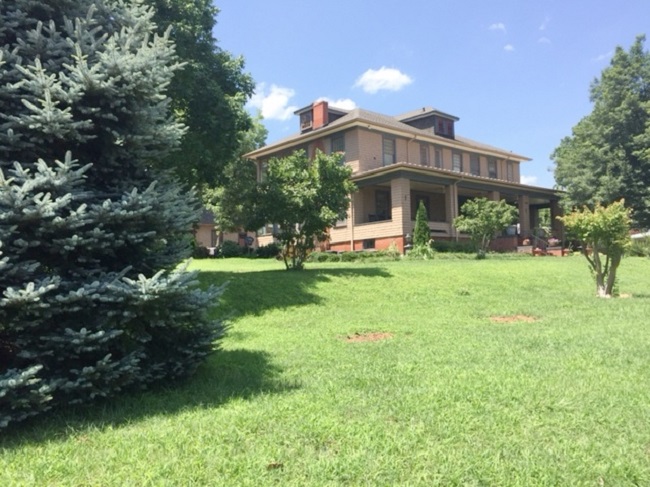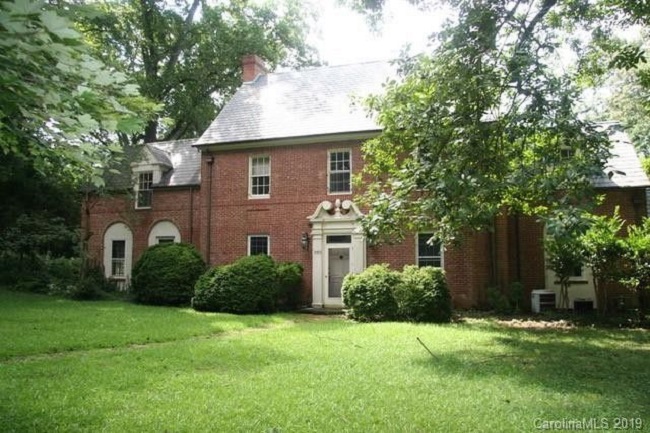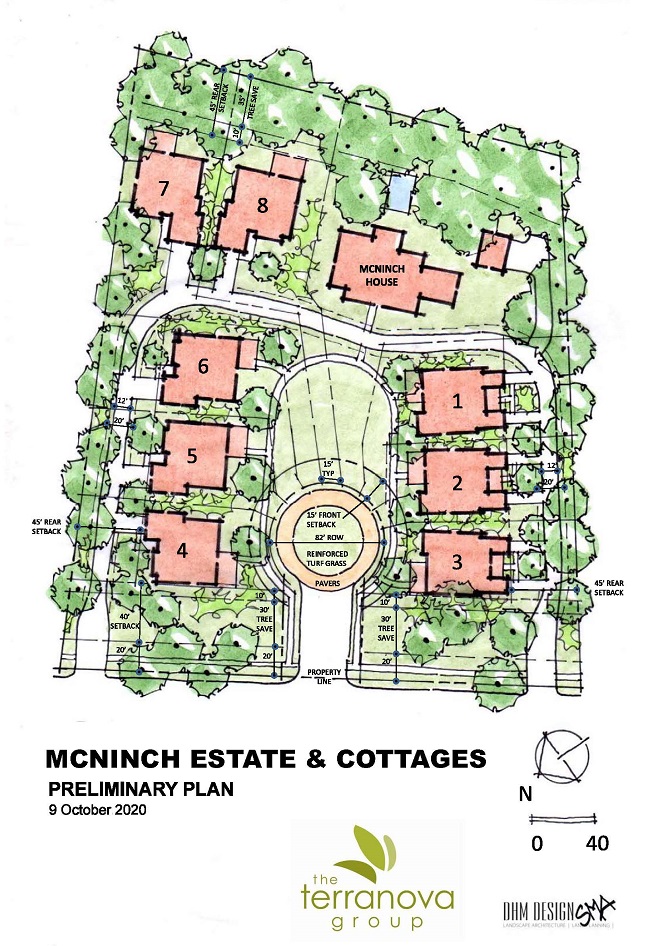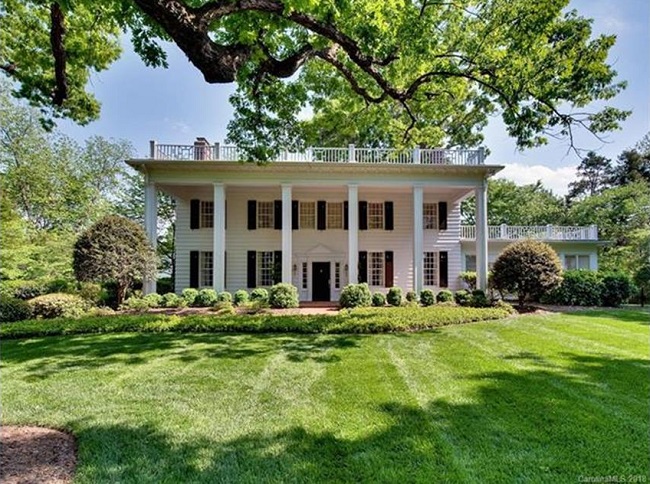The Design Review Committee meeting scheduled for Wednesday, May 26, 2021, will be a virtual meeting. Please note there will be no accommodation for any in-person attendance. If you need special accommodations, please contact the HLC office at 980-314-7660.
May 26, 2021 – 8:00 a.m.
1. Chair’s Report: Garrett Nelson
2. Staff Report: Jack Thomson and Stewart Gray
3. McNinch House, 2401 Sharon Lane, Charlotte
The Commission passed the following motion at its April meeting:
THE DESIGN REVIEW COMMITTEE PRESENTED A SECONDED MOTION TO THE HISTORIC LANDMARKS COMMISSION THAT IT APPROVE PLANS AS PRESENTED FOR THE MCNINCH HOUSE, 2401 SHARON LANE, CHARLOTTE, N.C., WITH THE CONDITION THAT LOTS 3 AND 4 AS SHOWN ON THE PRESENTED PLANS NOT BE APPROVED AND WITH THE UNDERSTANDING THAT THE DESIGN OF LOTS 3 AND 4 SHOULD ADDRESS SHARON LANE AND THAT LOTS 3 AND 4 AND THE LANDSCAPE PLAN FOR THE PROPERTY WILL BE REVIEWED AT A LATER DATE. THE COMMISSION APPROVED THE MOTION WITH MR. CLARKE ABSTAINING FROM THE VOTE.
In accordance with this motion, the applicant has submitted architectural plans for the two houses that face Sharon Lane.
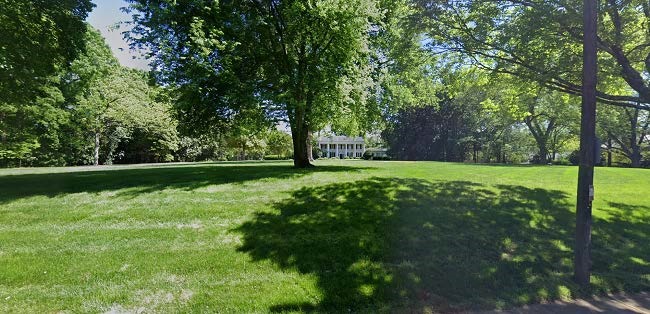
McNinch House
4. VanLandingham Estate, 2010 The Plaza, Charlotte
The Committee will review an infill project of 22 townhomes on designated land associated with the VanLandingham Estate historic landmark.
In 2015 the HLC approved a development plan for the VanLandingham Estate that included 18 townhomes and a community pool and pool house. The development plan was never executed and no COA was issued.
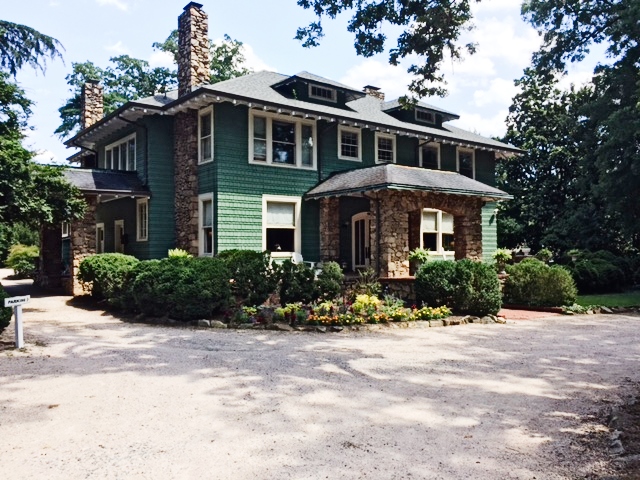
VanLandingham Estate
5. Old Business
6. New Business


