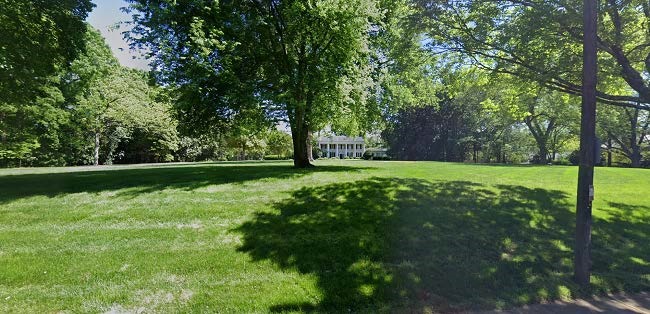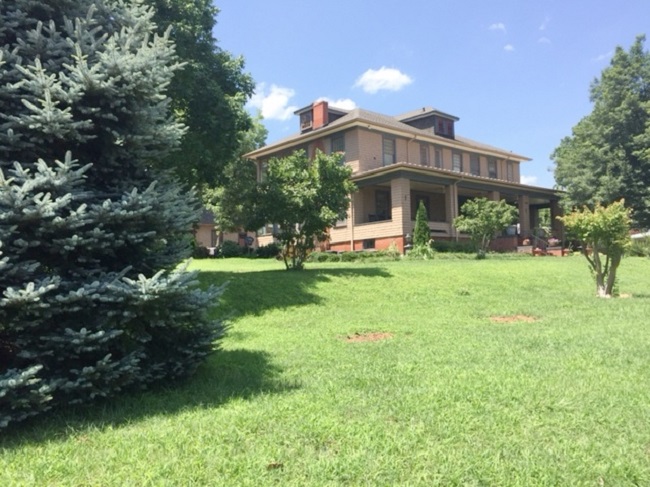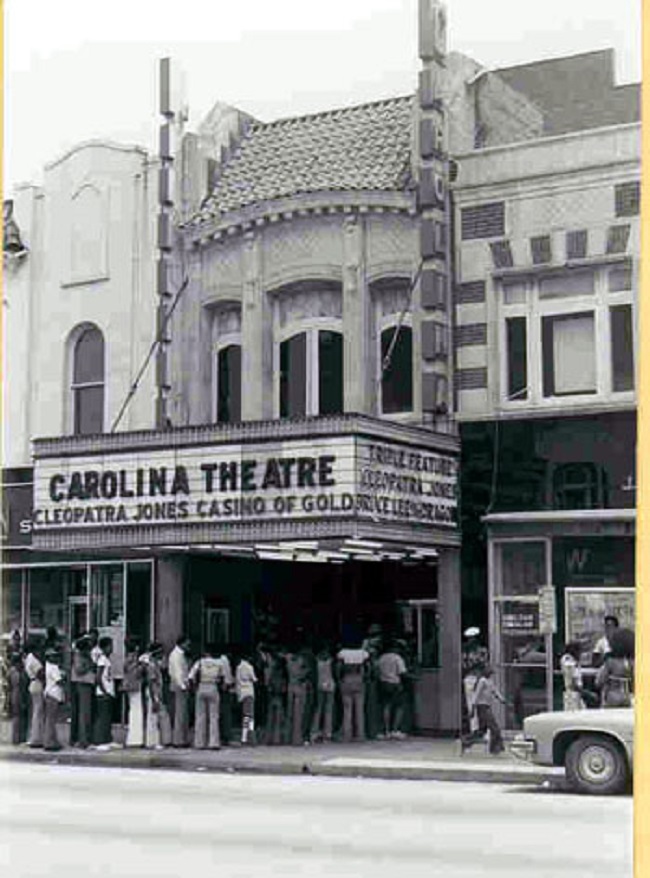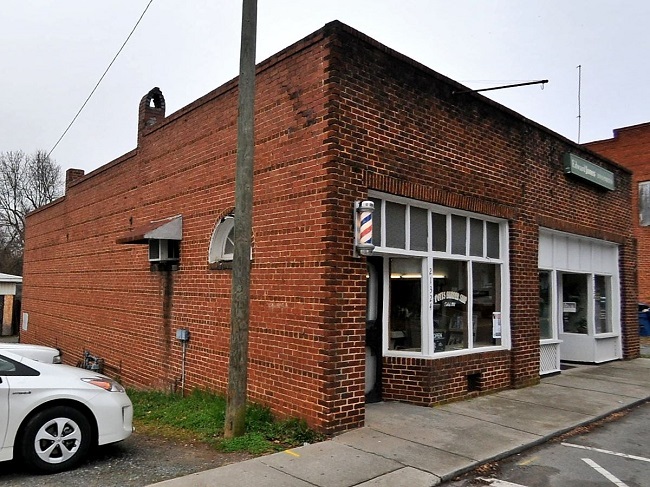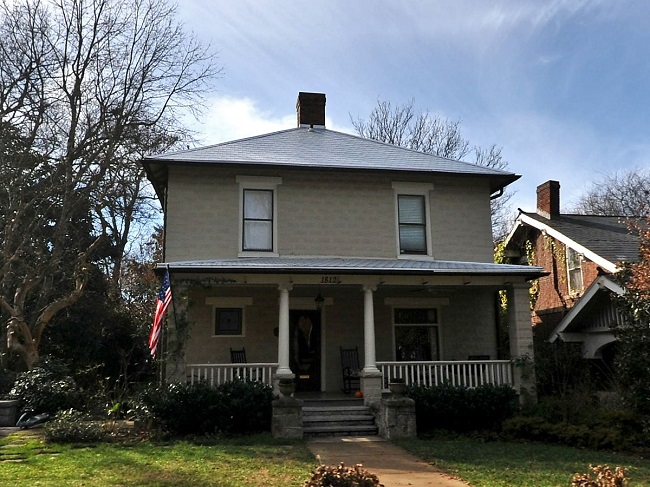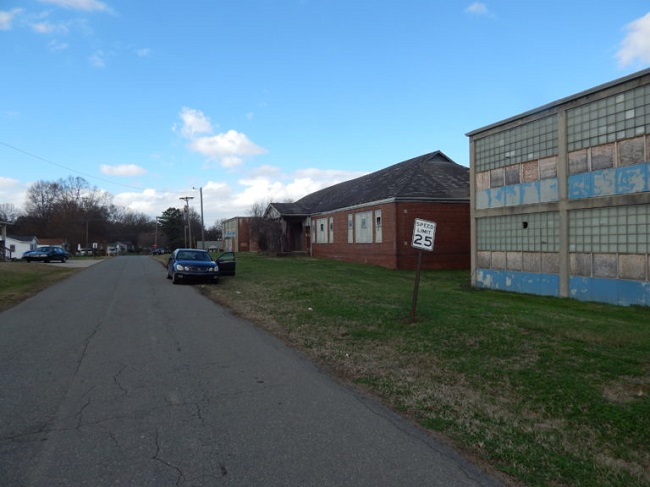The May 10 meeting of the Historic Landmarks Commission will be a virtual meeting. Please note there will be no accommodation for any in-person attendance. If you need special accommodations, please contact the HLC office at 980-314-7660.
1. Consideration of Minutes
a. Consideration of April HLC Minutes
b. Consideration of April Closed Session HLC Minutes
2. Chair’s Report: Jeff Parsons
3. Public Comment Period
4. Treasurer’s Report: Jack Thomson on behalf of Treasurer
5. Design Review Committee Report: Garrett Nelson
Staff recommends that the Commission adopt Proposed Limited Design Review Recommendations for the HLC for Single-Family Home Additions and Infill Development.
Staff believes that the adoption of the recommendations would provide the Commission, property owners, and developers a good starting point for discussing home additions and infill development.
6. Survey Committee Report: Brian Clarke Survey Committee Minutes
a. Stafford Properties
THE SURVEY COMMITTEE PRESENTS A SECONDED MOTION TO THE HISTORIC LANDMARKS COMMISSION THAT IT PROCESS THE STAFFORD PROPERTY FOR HISTORIC LANDMARK DESIGNATION, INCLUDING THE INTERIOR AND EXTERIOR OF THE HOUSE, THE INTERIOR AND EXTERIOR OF THE LOG SLAVE QUARTER-TENANT HOUSE AND THE OUTBUILDINGS, AND THE ASSOCIATED SITE AS SHOWN ON THE BOUNDARY MAP IN THE DESIGNATION REPORT. THE COMMITTEE UNANIMOUSLY APPROVED THE MOTION.
Technical difficulties at the April Survey Meeting made it difficult for the owner to clearly relay her concerns to the Committee. The following substitute motion is recommended by Staff and reflects the wishes of the property owner:
A MOTION THAT THE HISTORIC LANDMARKS COMMISSION PROCESS THE STAFFORD PROPERTY FOR HISTORIC LANDMARK DESIGNATION, INCLUDING THE INTERIOR AND EXTERIOR OF THE HOUSE, THE INTERIOR AND EXTERIOR OF THE LOG SLAVE QUARTER-TENANT HOUSE AND THE APPROXIMATELY 27.780 ACRES OF LAND ASSOCIATED WITH TAX PARCEL 10521107.
b. Kimberlee Apartments
THE SURVEY COMMITTEE PRESENTS A SECONDED MOTION TO THE HISTORIC LANDMARKS COMMISSION THAT IT PROCESS THE KIMBERLEE APARTMENTS FOR HISTORIC LANDMARK DESIGNATION, INCLUDING THE INTERIOR AND EXTERIOR OF THE BUILDINGS AS WELL AS THE ASSOCIATED AUXILIARY STRUCTURES, THE LAND, AND THE LANDSCAPE AND HARDSCAPE ELEMENTS ON THE APPROXIMATELY 4.61-ACRE PARCEL AS SHOWN ON THE BOUNDARY MAP IN THE DESIGNATION REPORT. THE COMMITTEE UNANIMOUSLY APPROVED THE MOTION.
The following item is for informational purposes:
c. Camp North End, 1824 Statesville Avenue, Charlotte
At its April 21st meeting, the Survey Committee reached a consensus to recommend to the owners of Camp North End to proceed with a designation report for portions of the property as shown on the attached plan. The ongoing development of the property includes recent and ongoing rehabilitation of some buildings, infill development outside of the proposed landmark boundary, and the demolition of portions of some buildings proposed for landmark designation.
7. Projects Committee Report: Edwin Wilson Projects Committee Minutes
8. Nominating Committee Report: Laura Hoover
9. Staff Report: Jack Thomson and Stewart Gray
a. CLG Training Update Current Virtual Training Opportunities
10. Old Business
11. New Business


