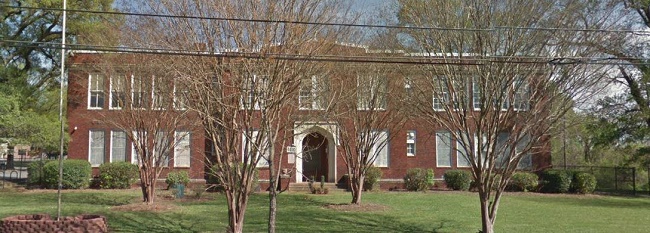October 31, 2018 – 8:00 a.m.
1. Chair’s Report: Garrett Nelson
2. Director’s Report: Dan Morrill
3. Senior Preservation Planner’s Report: Stewart Gray
4. COA Application for the American Legion Memorial Stadium, 1300 Block of Charlottetowne Avenue, Charlotte, N.C.
Click Here for Conceptual Design
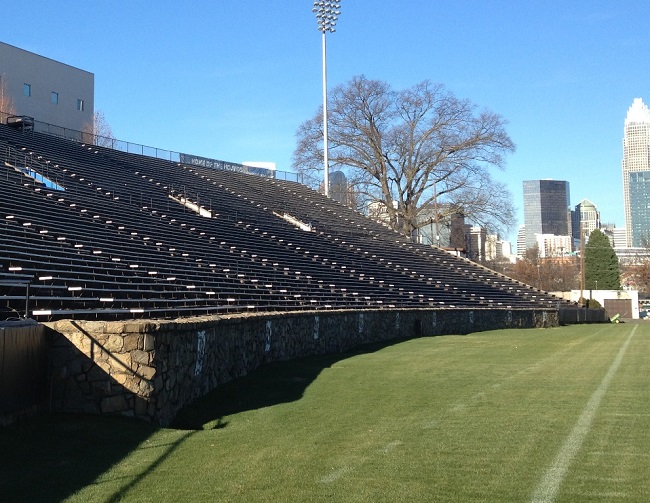
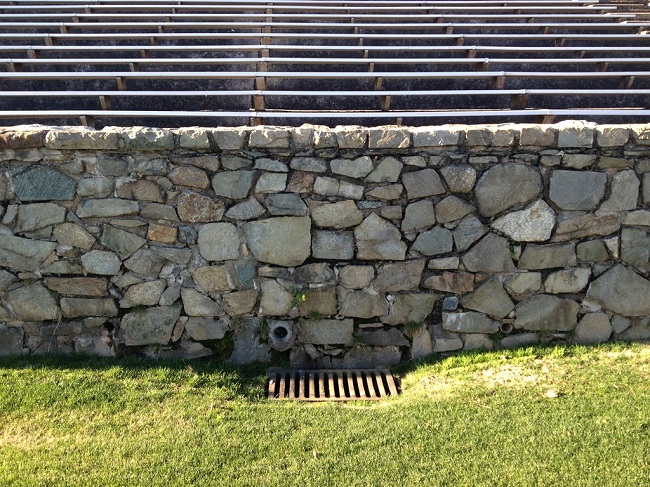
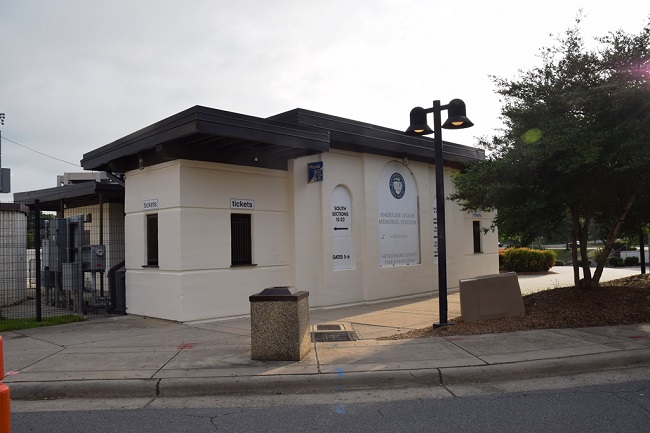
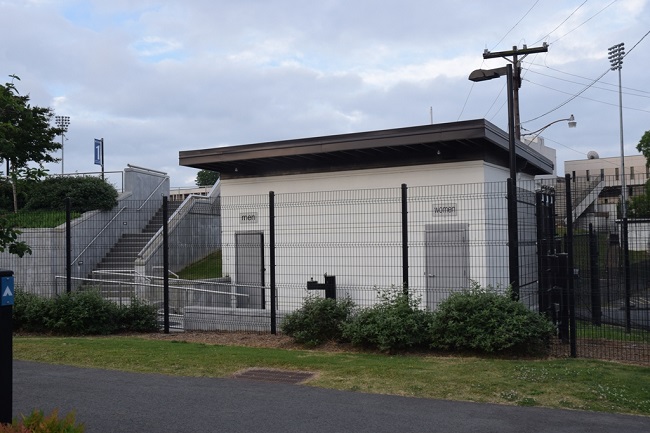
Mecklenburg County will present conceptual plans for improvements at American Legion Memorial Stadium. The County is seeking conceptual approval of the design and feedback on the design from the Design Review Committee.
Staff believes that the proposed project does not meet the Secretary of the Interior’s Standards for Rehabilitation, including but not limited to standards number two and number nine.
5. Old Business
6. New Business
Secretary of the Interior’s Standards for Rehabilitation
“Rehabilitation” is defined as “the process of returning a property to a state of utility, through repair or alteration, which makes possible an efficient contemporary use while preserving those portions and features of the property which are significant to its historic, architectural, and cultural values.”
1. A property shall be used for its historic purpose or be placed in a new use that requires minimal change to the defining characteristics of the building and its site and environment.
2. The historic character of a property shall be retained and preserved. The removal of historic materials or alteration of features and spaces that characterize a property shall be avoided.
3. Each property shall be recognized as a physical record of its time, place, and use. Changes that create a false sense of historical development, such as adding conjectural features or architectural elements from other buildings, shall not be undertaken.
4. Most properties change over time; those changes that have acquired historic significance in their own right shall be retained and preserved.
5. Distinctive features, finishes, and construction techniques or examples of craftsmanship that characterize a property shall be preserved.
6. Deteriorated historic features shall be repaired rather than replaced. Where the severity of deterioration requires replacement of a distinctive feature, the new feature shall match the old in design, color, texture, and other visual qualities and, where possible, materials. Replacement of missing features shall be substantiated by documentary, physical, or pictorial evidence.
7. Chemical or physical treatments, such as sandblasting, that cause damage to historic materials shall not be used. The surface cleaning of structures, if appropriate, shall be undertaken using the gentlest means possible.
8. Significant archaeological resources affected by a project shall be protected and preserved. If such resources must be disturbed, mitigation measures shall be undertaken.
9. New additions, exterior alterations, or related new construction shall not destroy historic materials that characterize the property. The new work shall be differentiated from the old and shall be compatible with the massing, size, scale, and architectural features to protect the historic integrity of the property and its environment.
10. New additions and adjacent or related new construction shall be undertaken in such a manner that if removed in the future, the essential form and integrity of the historic property and its environment would be unimpaired.

