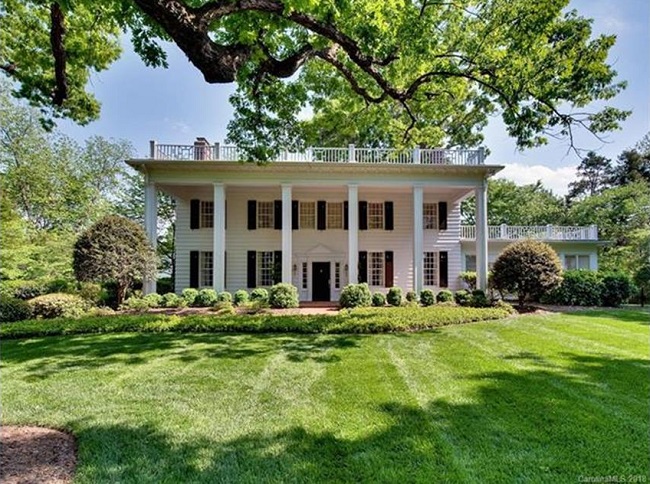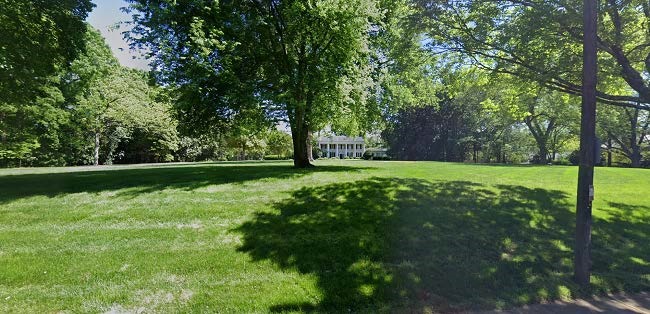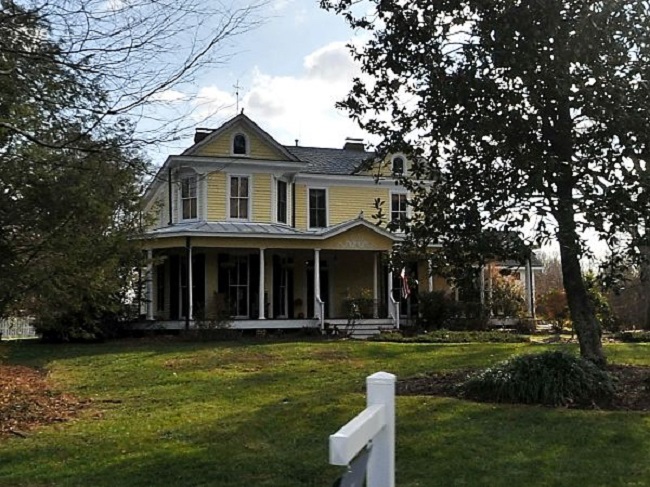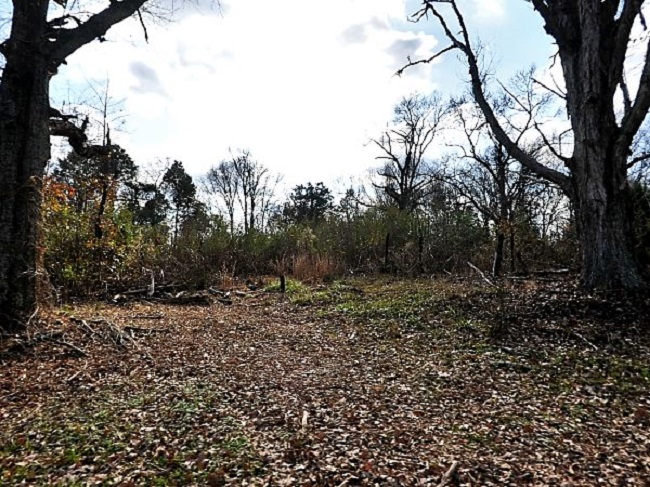The May 11 meeting of the Historic Landmarks Commission will be a virtual meeting. Please note there will be no accommodation for any in-person attendance. If you need special accommodations, please contact the HLC office at 980-314-7660.
1. Consideration of Minutes March 9th Minutes
2. Chair’s Report: Jeff Parsons
3. Treasurer’s Report: Diane Althouse May 2020 Project Budget Report
4. Design Review Committee Report: Garrett Nelson
a. Frank R. McNinch House, 2401 Sharon Lane, Charlotte, N.C.

McNinch House

McNinch House
The applicant is seeking approval of an infill development plan.
THE DESIGN REVIEW COMMITTEE PRESENTS A SECONDED MOTION TO THE HISTORIC LANDMARKS COMMISSION THAT IT CONCEPTUALLY APPROVE THE PLAN AS PRESENTED FOR THE FRANK R. MCNINCH HOUSE, 2401 SHARON LANE, CHARLOTTE, N.C.
b. James A. Blakeney House, 9118 Blakeney Heath Road, Charlotte, N.C.

Blakeney House

Blakeney Land
The applicant is presenting a conceptual plan for residential development of the property.
Photographs Submitted by Blakeney House Neighbor
This Rezoning Sketch Plan was presented to the Design Review Committee at its January 2020 meeting.
c. Davidson Cotton Mill, 209 Delburg Street, Davidson, N.C.

Davidson Cotton Mill
The applicant is proposing the addition of an elevator tower on the south elevation of the building.
d. Shotgun House A and B, 711 and 715 E. 7th Street, Charlotte, N.C.

Shotgun House A and B
The applicant is proposing to renovate and move the houses to tax parcel 06511717, which is a lot on the 200 Block of Norwood Drive, Charlotte, N.C.
Polaris Map of Property’s Current Location
Polaris Map of Property’s Proposed Location
e. VanLandingham Estate, 2010 The Plaza, Charlotte, N.C.

VanLandingham Estate
The applicant is proposing to construct an approximately 5,500 square-foot concrete patio adjacent to the south elevation of the historic house.
Current Approved Conceptual Site Plan
5. Nominating Committee Report: Len Norman
The Nominating Committee will present a recommended slate of officers for FY 2020/2021.
6. Director’s Report: Jack Thomson
7. Old Business
8. New Business
