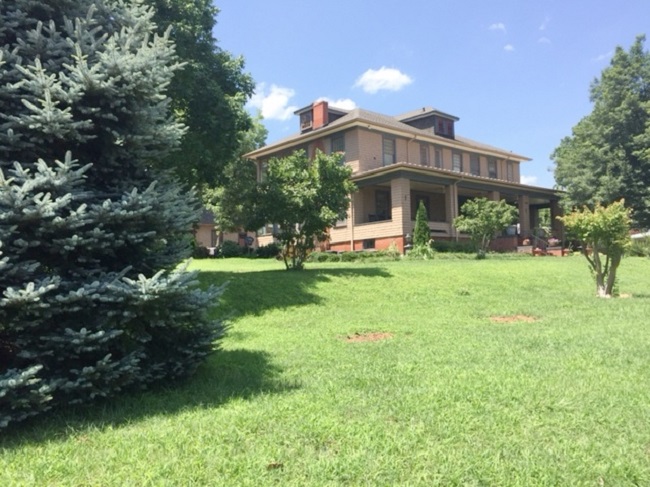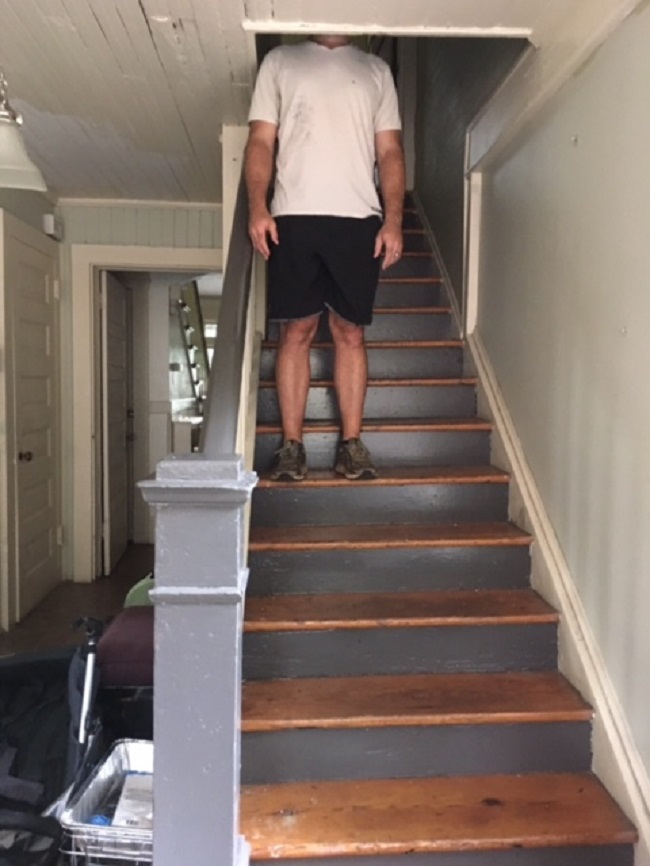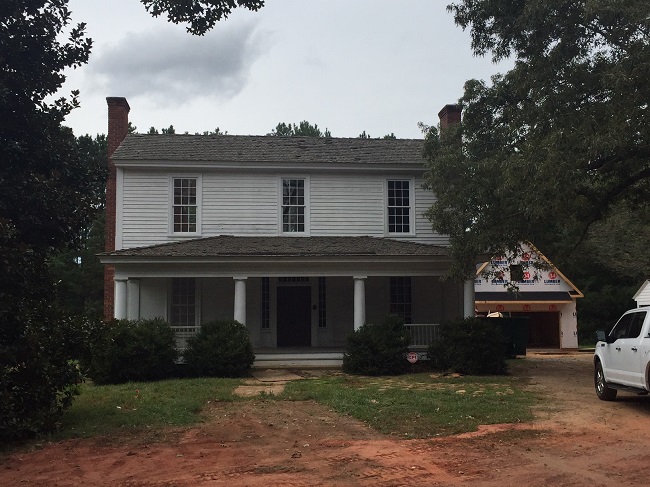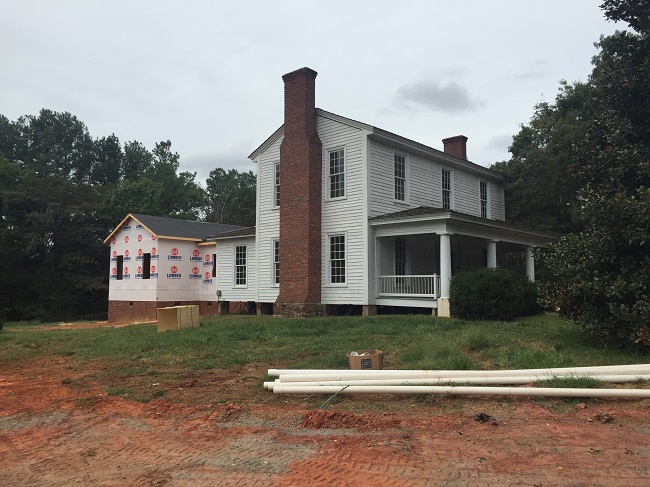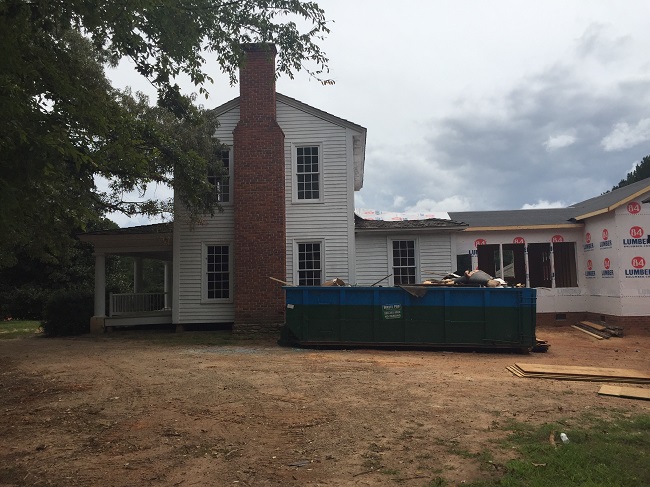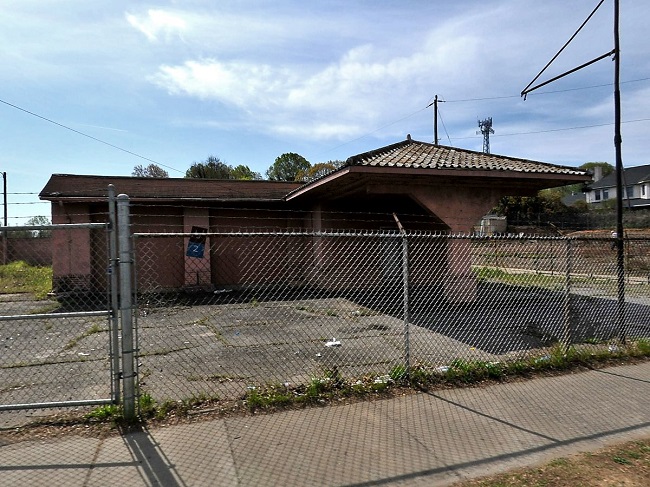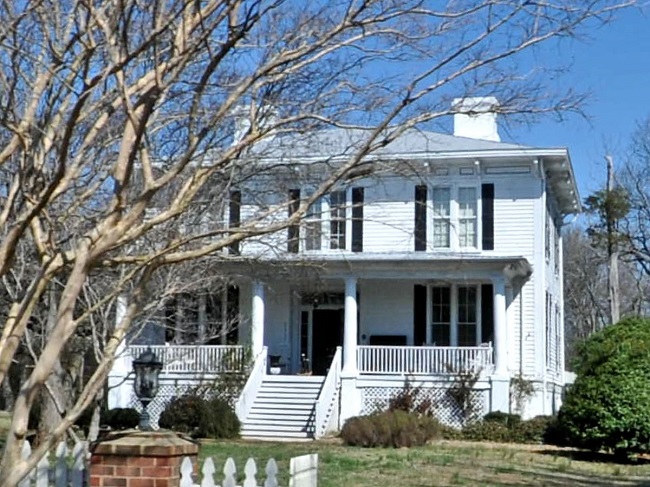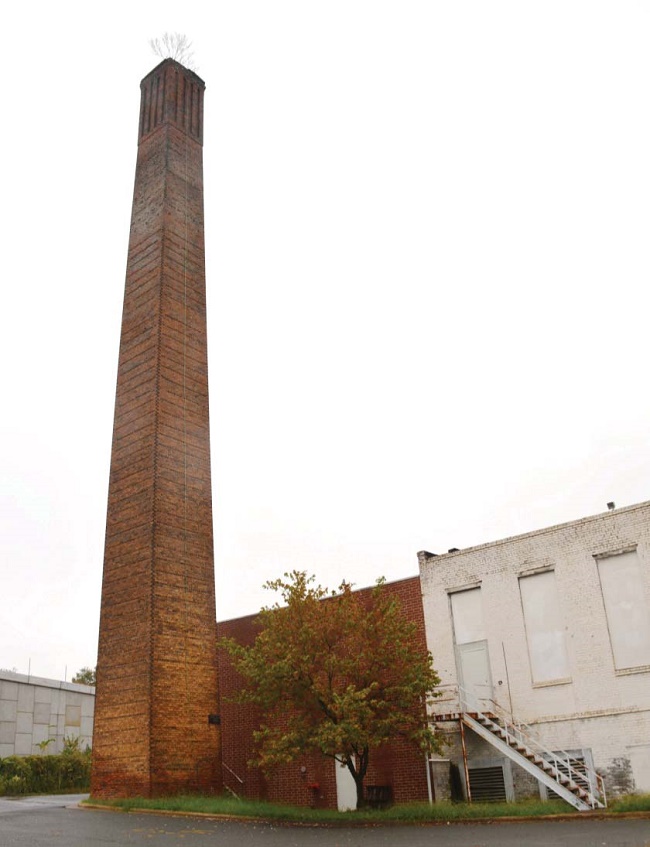August 28, 2019 – 8:00 a.m.
1. Chair’s Report: Garrett Nelson
2. Director’s Report: Dan Morrill
a. I recommend that hereafter when the effective date of a Certificate of Appropriateness is delayed that the Historic Landmarks Commission inform the applicant of how he/she/it/they might contact agencies such as the State Historic Preservation Office, Preservation North Carolina, and Preserve Mecklenburg to investigate alternatives to demolition.
3. Senior Preservation Planner’s Report: Stewart Gray
4. VanLandingham Estate, 2010 The Plaza, Charlotte, N.C.
Additional Photographs of the Estate House
Proposed Renovations of the Estate House
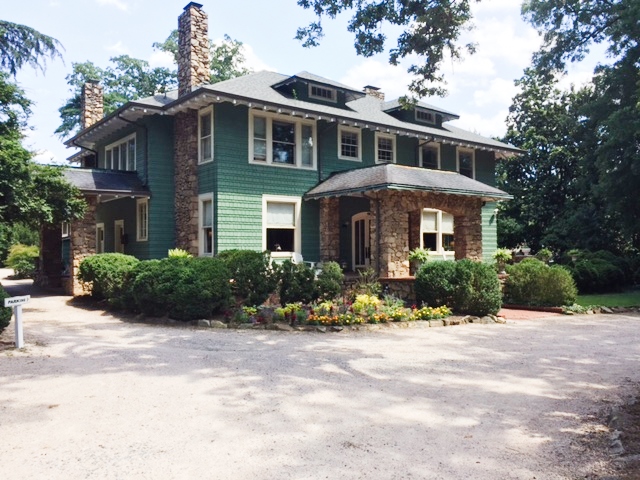
VanLandingham Estate
The applicant is proposing a renovation and addition to the house.
Staff Recommendation
2. The historic character of a property shall be retained and preserved. The removal of historic materials or alteration of features and spaces that characterize a property shall be avoided.
5. Distinctive features, finishes, and construction techniques or examples of craftsmanship that characterize a property shall be preserved.
9. New additions, exterior alterations, or related new construction shall not destroy historic materials that characterize the property. The new work shall be differentiated from the old and shall be compatible with the massing, size, scale, and architectural features to protect the historic integrity of the property and its environment.
10. New additions and adjacent or related new construction shall be undertaken in such a manner that if removed in the future, the essential form and integrity of the historic property and its environment would be unimpaired.
5. Victor Shaw House, 2400 Mecklenburg Avenue, Charlotte, N.C.
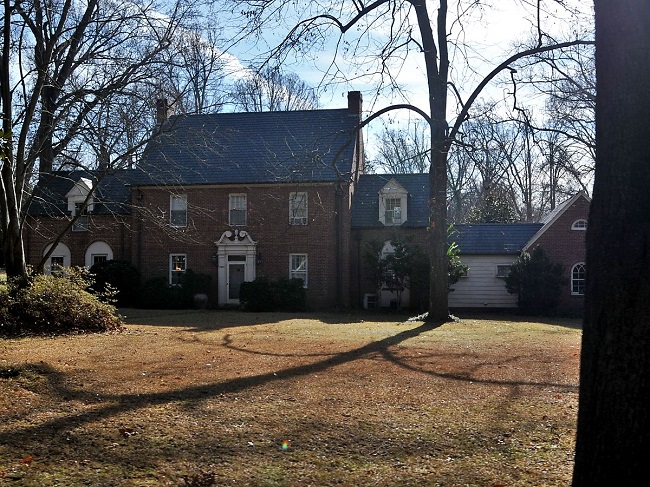
Victor Shaw House
Photographs of the Shaw House Property
Concept Plan for Shaw House Property
The applicant is proposing infill development on the property.
Background: The owner has received a Certificate of Appropriateness to demolish the Shaw House. The effective date is December 17, 2019. In May 2019, Preservation Mecklenburg (PMI) signed an Option To Purchase the Shaw House Property. The Option To Purchase is exclusive and assignable and expires on December 1st. If the Option is not assigned, the owner intends to demolish the house and allow the new owner to erect the number of houses permitted by existing zoning. In short, in-fill development will occur regardless.
Importantly, if Preserve Mecklenburg assigns its Option To Purchase, it will place preservation easements on the property to assure that the historic house is preserved in perpetuity.
Staff Recommendation
2. The historic character of a property shall be retained and preserved. The removal of historic materials or alteration of features and spaces that characterize a property shall be avoided.
9. New additions, exterior alterations, or related new construction shall not destroy historic materials that characterize the property. The new work shall be differentiated from the old and shall be compatible with the massing, size, scale, and architectural features to protect the historic integrity of the property and its environment.
10. New additions and adjacent or related new construction shall be undertaken in such a manner that if removed in the future, the essential form and integrity of the historic property and its environment would be unimpaired.
6. American Legion Memorial Stadium, 310 N. Kings Drive, Charlotte, N.C.
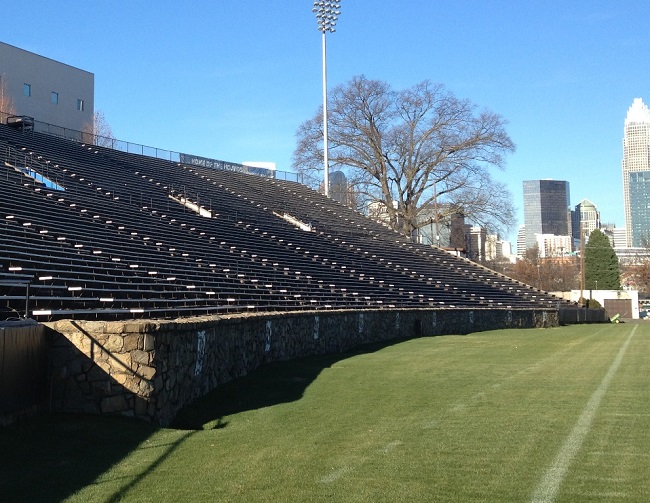
American Legion Memorial Stadium
Note: The detail of the reconstructed rock walls has been approved on a Staff level.
7. Old Business
8. New Business
