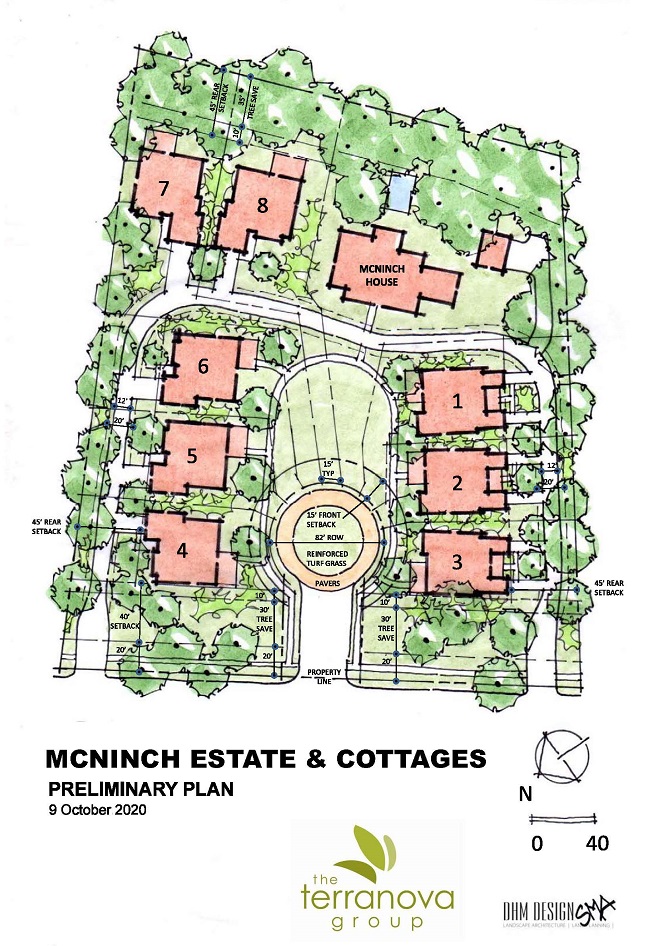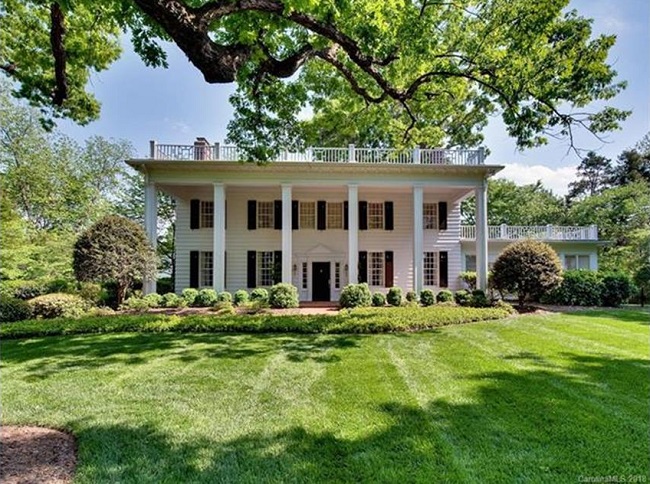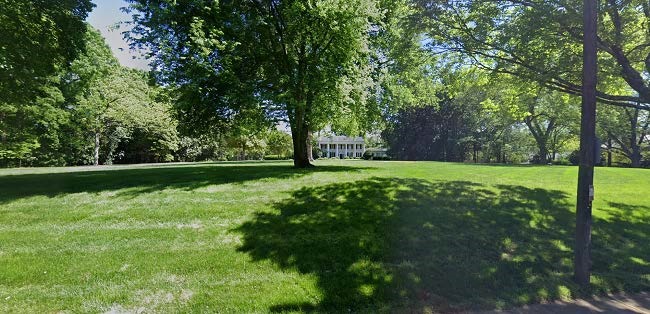The November 9 meeting of the Historic Landmarks Commission will be a virtual meeting. Please note there will be no accommodation for any in-person attendance. If you need special accommodations, please contact the HLC office at 980-314-7660.
1. Consideration of Minutes October 12th Minutes
2. Chair’s Report: Jeff Parsons
3. Treasurer’s Report: Diane Althouse
4. Public Hearings for Historic Landmark Designation: Stewart Gray
a. The Simmons House including the exterior of the house and outbuildings and land associated with tax parcel 15502301, located at 625 Hermitage Court, Charlotte
-
-
-
-
- No Motion Needed
-
-
-
b. The Ashford House including the exterior of the house and land associated with tax parcels 06306102 and 06306103, located at 241 Hoskins Avenue Drive, Charlotte
-
-
-
-
- No Motion Needed
-
-
-
c. Former Charlotte Fire Station #10 including the exterior of the building and the land associated with tax parcel 06706102, located at 2136 Remount Road, Charlotte
-
-
-
-
- No Motion Needed
-
-
-
d. Johnson Sherrill Farmhouse, 21525 Shearer Road, Davidson
-
-
-
-
- HLC Staff recommends approving the following motion:
-
-
-
THE HISTORIC LANDMARKS COMMISSION RECOMMENDS TO THE BOARD OF COMMISSIONERS OF THE TOWN OF DAVIDSON THAT THE JOHNSON SHERRILL FARMHOUSE, 21525 SHEARER ROAD, DAVIDSON, N.C., INCLUDING THE INTERIOR AND EXTERIOR OF THE HOUSE AND THE LAND ASSOCIATED WITH TAX PARCEL 00305103 BE DESIGNATED AS A HISTORIC LANDMARK.
e. Helper-Walley House, 603 North Main Street, Davidson
-
-
-
-
- HLC Staff recommends approving the following motion:
-
-
-
THE HISTORIC LANDMARKS COMMISSION RECOMMENDS TO THE BOARD OF COMMISSIONERS OF THE TOWN OF DAVIDSON THAT THE HELPER-WALLEY HOUSE, 603 NORTH MAIN STREET, DAVIDSON, N.C., INCLUDING THE EXTERIOR OF THE HOUSE AND THE LAND ASSOCIATED WITH TAX PARCEL 00326313 BE DESIGNATED AS A HISTORIC LANDMARK.
5. Public Hearing for Amending the Designation Ordinance for the James C. Dowd House, 2216 Monument Street, Charlotte: Stewart Gray Designation Report Addendum
-
-
- HLC Staff recommends approving the following motion:
-
THE HISTORIC LANDMARKS COMMISSION RECOMMENDS TO CHARLOTTE CITY COUNCIL THAT THE REGISTERED ORDINANCE DESIGNATING THE JAMES C. DOWD HOUSE, 2216 MONUMENT STREET, CHARLOTTE, N.C., BE AMENDED TO INCLUDE THE LAND (A PORTION OF TAX PARCEL 06706106) AS REFLECTED IN THE SURVEY MAP ATTACHED TO THE ADDENDUM TO THE DESIGNATION REPORT, AND THAT THE ORDINANCE BE CLARIFIED TO EXPLICITLY INCLUDE THE INTERIOR OF THE HOUSE AND ALL OF THE LAND IN TAX PARCEL 06706105.
6. Design Review Committee Report: Garrett Nelson Design Review Committee Minutes
a. Highland Mill #3, 2901 N. Davidson Street, Charlotte, N.C.
THE DESIGN REVIEW COMMITTEE PRESENTS A SECONDED MOTION TO THE HISTORIC LANDMARKS COMMISSION THAT IT APPROVE PLANS AS PRESENTED FOR HIGHLAND MILL #3, 2901 N. DAVIDSON STREET, CHARLOTTE, N.C., WITH THE OPTION TO RAISE BLADE SIGN IF NECESSARY.

Highland Mill #3
b. Freeman House, 201 S. Ames Street, Matthews, N.C.
THE DESIGN REVIEW COMMITTEE PRESENTS A SECONDED MOTION TO THE HISTORIC LANDMARKS
COMMISSION THAT IT APPROVE THE PRESENTED PLAN REVISIONS TO THE ARCHITECTURE OF THE FREEMAN HOUSE, 201 S. AMES STREET, MATTHEWS, N.C. THE COMMITTEE APPROVED THE MOTION WITH THE FOLLOWING VOTE: FAVOR – ROBERT BARFIELD, DAVID GIESER, LAURA HOOVER, AND VICTOR JONES; OPPOSE – KRISTI HARPST, GARRETT NELSON, AND KEN PURSLEY.

Freeman House
c. Frank R. McNinch House, 2401 Sharon Lane, Charlotte, N.C.
Proposed Infill Exterior Finish Materials
THE DESIGN REVIEW COMMITTEE PRESENTS A SECONDED MOTION TO THE HISTORIC LANDMARKS
COMMISSION THAT IT APPROVE THE DEVELOPMENT PLAN AS PRESENTED INCLUDING THE DEMOLITION OF THE GARAGE, AND THE GENERAL FOOTPRINTS AND HEIGHTS OF THE INFILL HOUSING FOR THE FRANK R. MCNINCH HOUSE, 2401 SHARON LANE, CHARLOTTE, N.C., AND THAT DEVELOPMENT BE APPROVED WITH THE UNDERSTANDING THAT THE PLANS MAY BE SLIGHTLY ALTERED.


McNinch House

McNinch House
d. Shotgun House A and B, 711 and 715 East 7th Street, Charlotte, N.C.
The proposed project includes adaptively reusing the Shotgun Houses as Accessory Dwelling Units on tax parcel 06511717, which is a lot on the 200 Block of Norwood Drive, Charlotte, N.C.
HLC Staff recommends approving the following motion:
APPROVE THE SCHEMATIC HOUSE LOCATIONS SHOWN ON THE PRESENTED “SITE PLAN OPTION B” WITH THE CONDITION THAT THE FINAL DRIVEWAY AND PARKING LAYOUT BE REVIEWED AND APPROVED BY MR. NELSON, MR. BARFIELD AND MS. HOOVER.

Shotgun House A and B
7. Survey Committee Report: Brian Clarke Survey Committee Minutes
a. Update on Beatties Ford Road Corridor Survey
8. Projects Committee Report: Edwin Wilson
9. Staff Report: Jack Thomson and Stewart Gray
10. Old Business
11. New Business
