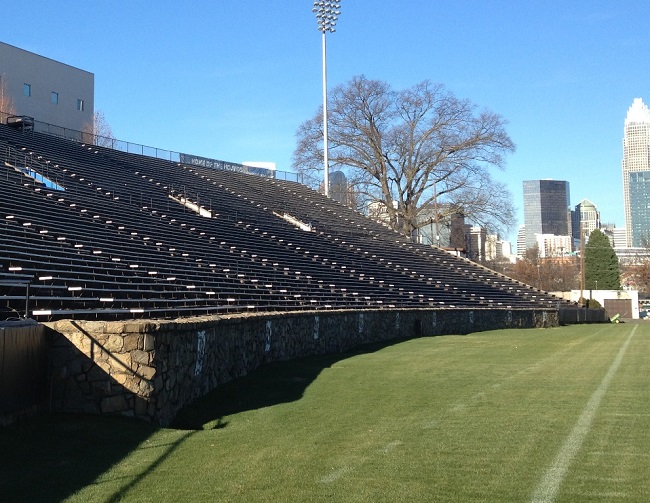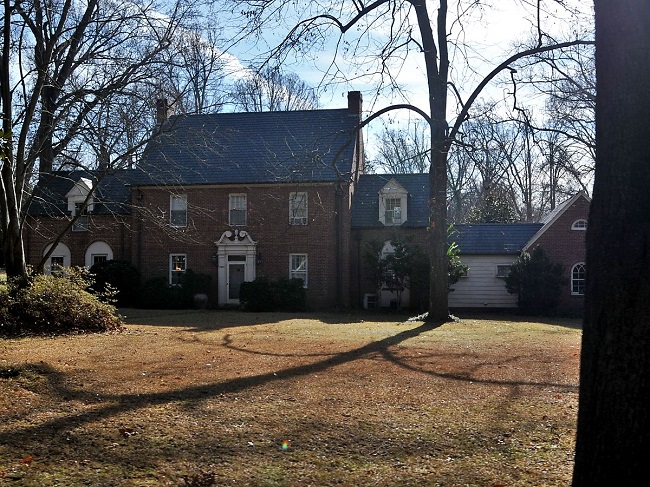November 28, 2018 – 8:00 a.m.
1. Chair’s Report: Garrett Nelson
2. Director’s Report: Dan Morrill
3. Senior Preservation Planner’s Report: Stewart Gray
4. COA Application for the American Legion Memorial Stadium, 1300 Block of Charlottetowne Avenue, Charlotte, N.C.

American Legion Memorial Stadium
The applicant will present revisions to a plan for the rehabilitation of the stadium.
Staff Recommendation
The Secretary of the Interior’s Standards for Rehabilitation define rehabilitation as “the process of returning a property to a state of utility, through repair or alteration, which makes possible an efficient contemporary use while preserving those portions and features of the property which are significant to its historic, architectural, and cultural values.” Staff believes that while the proposed alterations to the stadium are extreme, the applicant makes a good case for the need to make those changes in order to achieve an “efficient contemporary use” for the property. Staff recommends that the plan be approved as shown with the condition that the field-level wall be constructed in stone that would roughly match the existing.
Important historic features of the landmark are being preserved. The two ticket booths are and have been the most distinctive art deco elements of the landmark. They will be preserved or replicated. The horseshoe shape of the stadium will remain. The wall bordering the playing field will continue to be rock. The historic landmark will continue to command a dramatic view of the skyline. Finally, the applicant has agreed to work with the Historic Landmarks Commission in developing exhibits and artwork that will honor the contributions of veterans and the rich history of the American Legion American Stadium itself.
Retaining historic landmark designation will allow the Commission to have on-going design review of prospective material alterations to the landmark.
5. COA Application for the Hamilton Jones House, 201 Cherokee Road, Charlotte, N.C.
Click Here for Map of Property

Hamilton Jones House
The applicant is proposing to construct a new pool pavilion and expand an existing rear porch.
Staff believes that the remote location of the proposed addition helps to minimize the impact of the addition to the historic character of the property, and that the proposed project meets Secretary of the Interior’s Standards 10, but that the design does not fully meet Standards 3 and 9 and that the proposed addition could be better differentiated through changes in the design or materials, and Staff recommends that the proposed roof connection be designed to better distinguish the old from the new construction.
6. COA Application for Rosedale, 3427 N. Tryon Street, Charlotte, N.C.
Click Here for Map of Property

Rosedale
The applicant is proposing to construct a new pavilion on the property.
Staff believes that the proposed project meets the Secretary of the Interior’s Standards numbers 3, 9 and 10.
7. COA Application for the Bishop John C. Kilgo House, 2100 The Plaza, Charlotte, N.C.
Click Here for Map of Property

Kilgo House
The applicant is proposing to construct a new pool and garage addition.
Staff believes that the proposed project meets the Secretary of the Interior’s Standards numbers 3, 9 and 10.
8. COA Application for the Demolition of the Victor Shaw House, 2400 Mecklenburg Avenue, Charlotte, N.C.
Click Here for Map of Property

Victor Shaw House
The applicant is proposing to demolish the house.
Staff recommends that the effective date of the COA be delayed for 365 days.
9. Old Business
10. New Business
Secretary of the Interior’s Standards for Rehabilitation
“Rehabilitation” is defined as “the process of returning a property to a state of utility, through repair or alteration, which makes possible an efficient contemporary use while preserving those portions and features of the property which are significant to its historic, architectural, and cultural values.”
1. A property shall be used for its historic purpose or be placed in a new use that requires minimal change to the defining characteristics of the building and its site and environment.
2. The historic character of a property shall be retained and preserved. The removal of historic materials or alteration of features and spaces that characterize a property shall be avoided.
3. Each property shall be recognized as a physical record of its time, place, and use. Changes that create a false sense of historical development, such as adding conjectural features or architectural elements from other buildings, shall not be undertaken.
4. Most properties change over time; those changes that have acquired historic significance in their own right shall be retained and preserved.
5. Distinctive features, finishes, and construction techniques or examples of craftsmanship that characterize a property shall be preserved.
6. Deteriorated historic features shall be repaired rather than replaced. Where the severity of deterioration requires replacement of a distinctive feature, the new feature shall match the old in design, color, texture, and other visual qualities and, where possible, materials. Replacement of missing features shall be substantiated by documentary, physical, or pictorial evidence.
7. Chemical or physical treatments, such as sandblasting, that cause damage to historic materials shall not be used. The surface cleaning of structures, if appropriate, shall be undertaken using the gentlest means possible.
8. Significant archaeological resources affected by a project shall be protected and preserved. If such resources must be disturbed, mitigation measures shall be undertaken.
9. New additions, exterior alterations, or related new construction shall not destroy historic materials that characterize the property. The new work shall be differentiated from the old and shall be compatible with the massing, size, scale, and architectural features to protect the historic integrity of the property and its environment.
10. New additions and adjacent or related new construction shall be undertaken in such a manner that if removed in the future, the essential form and integrity of the historic property and its environment would be unimpaired.
