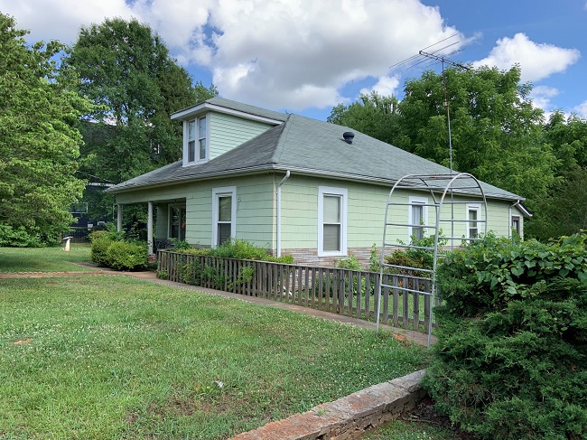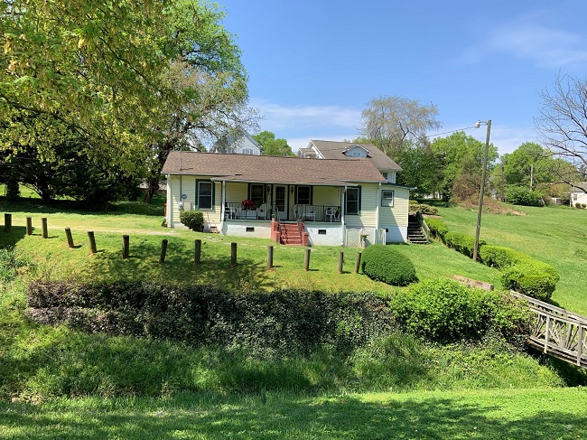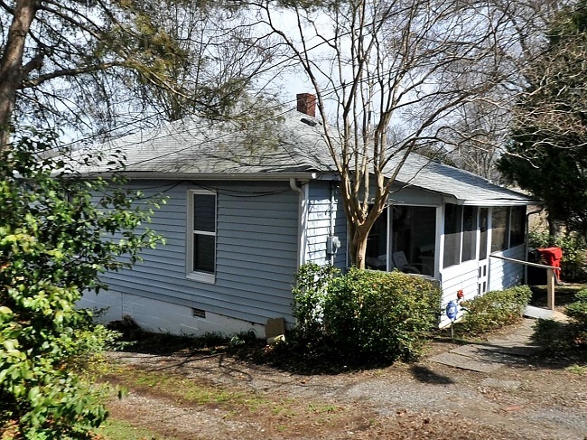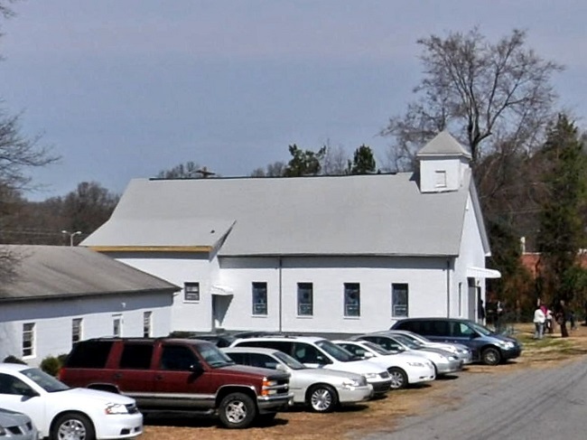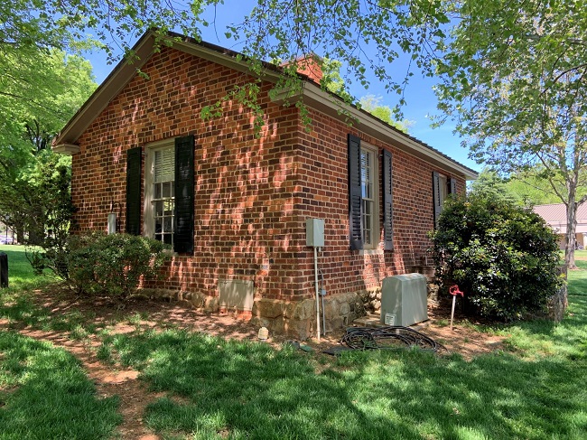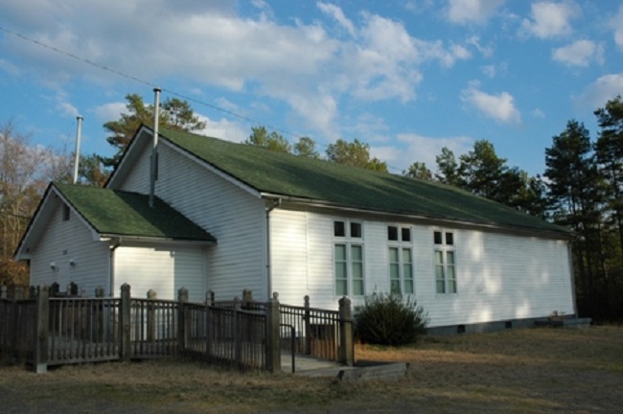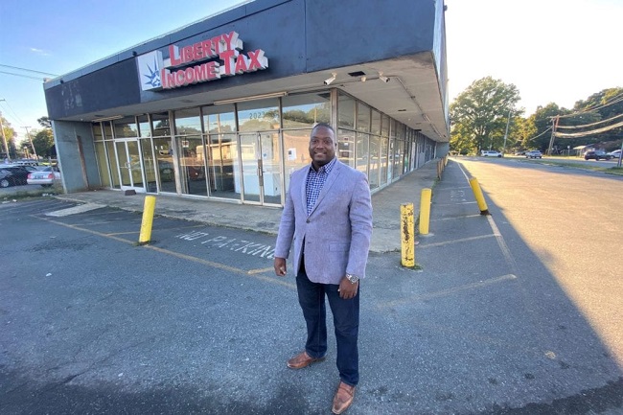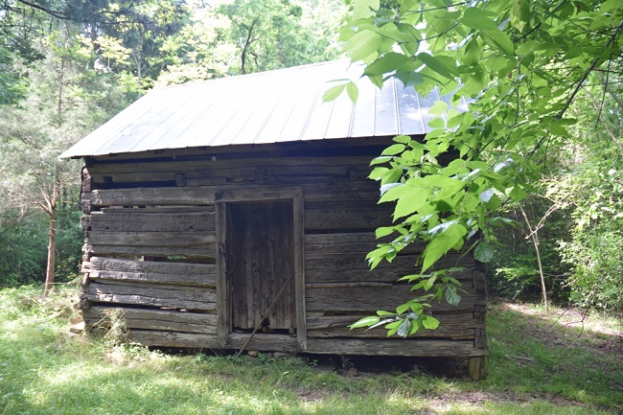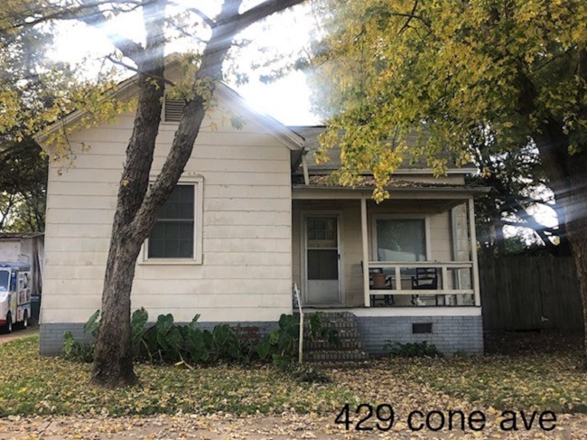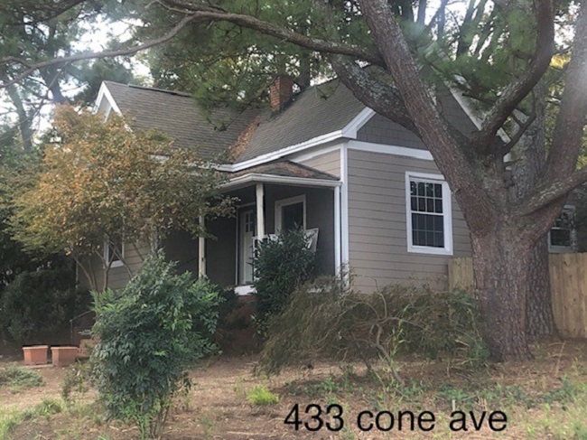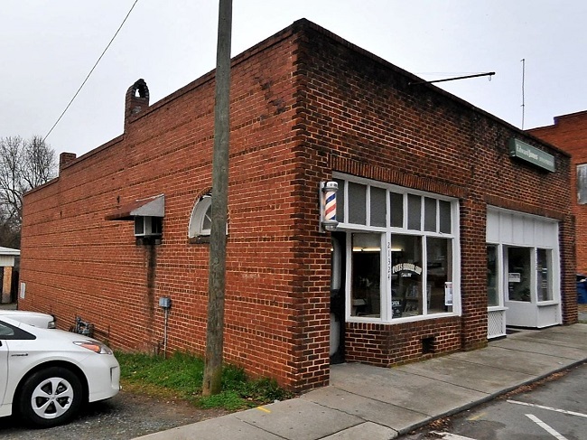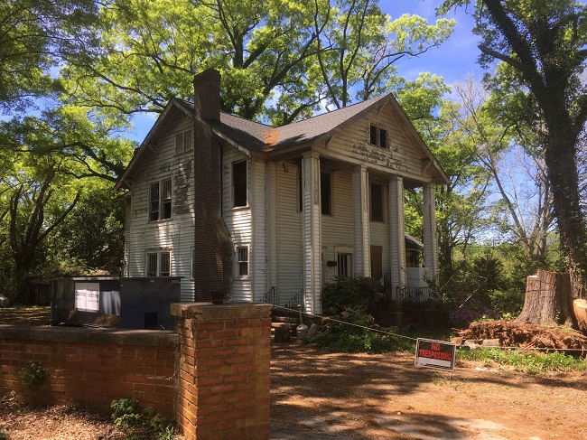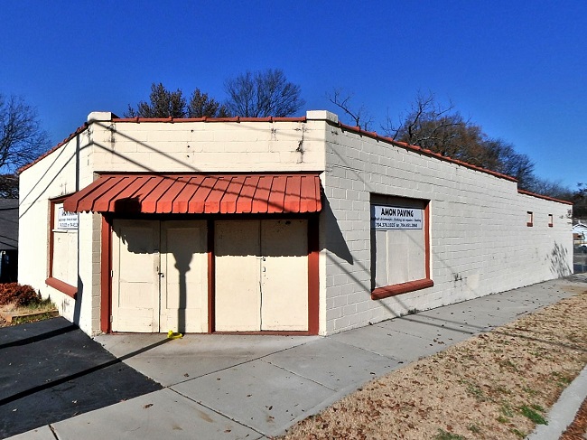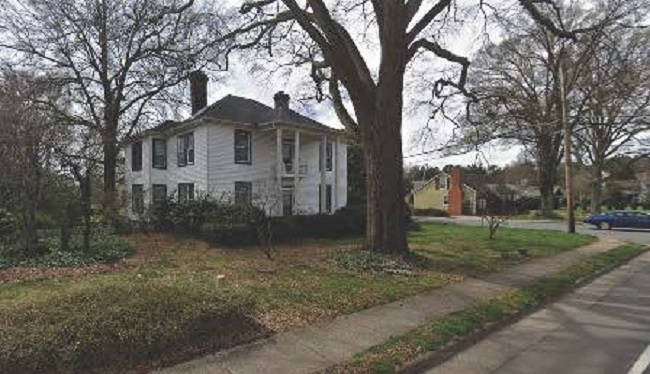The Survey Committee meeting scheduled for Wednesday, August 18, 2021, will be a virtual meeting. Please note there will be no accommodation for any in-person attendance. If you need special accommodations, please contact the HLC office at 980-314-7660.
1. Chair’s Report: Brian Clarke
2. Huntersville Rosenwald Designation Report

Huntersville Rosenwald School
3. Consideration of Placement on the Study List of Prospective Historic Landmarks
a. 500 Clement Avenue, Charlotte

500 Clement Avenue
b. 3116 Country Club Drive, Charlotte
“Sinister Wisdom” Origin Site – 3116 Country Club Drive
For much of American history, LGBTQ magazines and journals were censored. In the 1957 Supreme Court case One, Inc. v. Olesen, the judges determined that LGBTQ content was obscene and did not warrant First Amendment protection. So when Sinister Wisdom was founded in Charlotte in 1976, it was a vital platform for Appalachian lesbians to express themselves, read lesbian-friendly content, and participate in a shared reading community of other LGBTQ women. As the journal grew in popularity, it attracted a wide audience. Now, Sinister Wisdom continues to publish their literary journal and is the oldest remaining lesbian journal in the United States. This site is also significant because Sinister Wisdom is one of the few nationally popular LGBTQ journals based in Appalachia.
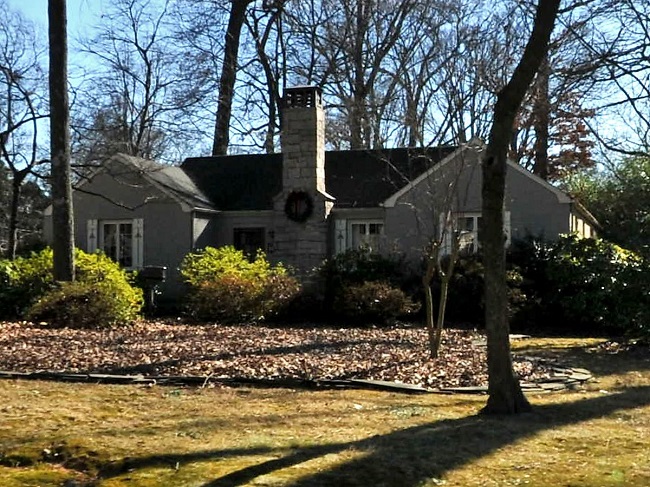
3116 Country Club Drive
c. Jones Building, 2925 E. Independence Boulevard, Charlotte
CharlotteEAST Information on the Jones Building

Jones Building
d. 3601 E. Independence Boulevard, Charlotte
CharlotteEAST Information on The Computer Room

3601 E. Independence Blvd
e. 801 E. 8th Street, Charlotte
801 E. 8th Street, Charlotte, is one of the few surviving pre-WWII homes in 1st Ward. This house was once part of a large African American community that has been lost due to Urban Renewal and modern development pressures.
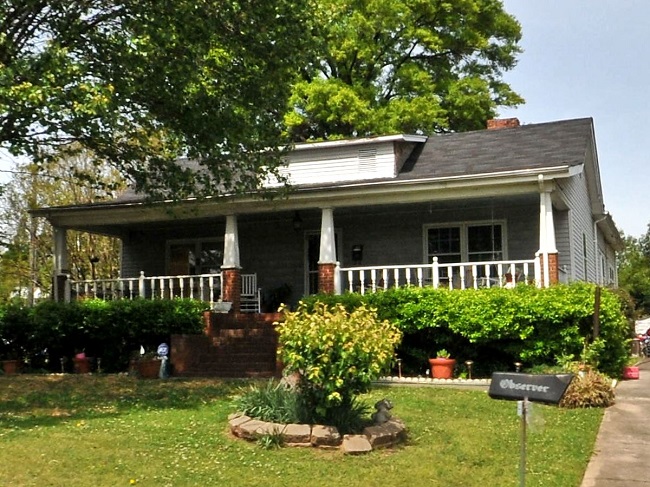
801 E. 8th Street
4. Consideration of Funding a Designation Report for the Davidson Presbyterian Church Sanctuary, 214 Depot Street, Davidson
Davidson United Presbyterian Church, established in 1894, is reportedly the oldest congregation and the circa 1942 sanctuary is the oldest church building associated with Davidson’s African American community. This property was added to the HLC’s Study List in 2002.
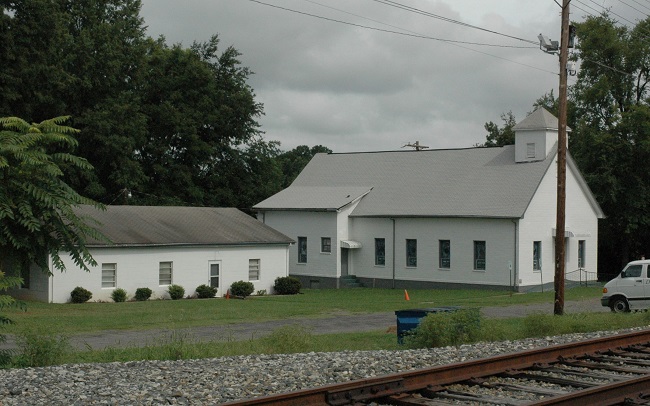
Davidson Presbyterian Church
5. Updates
a. Pineville Outreach
b. Thrift Mill Village Survey
c. Beatties Ford Road Corridor Survey
6. Staff Report: Jack Thomson and Stewart Gray
7. Old Business
8. New Business


