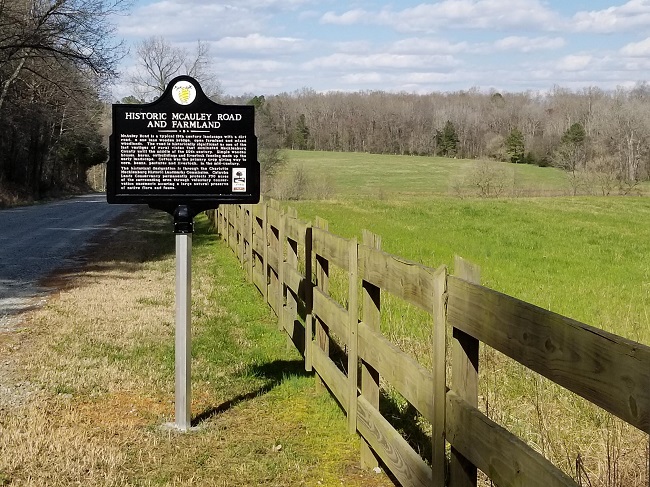The Projects Committee meeting scheduled for Monday, July 27, 2020, will be a virtual meeting. Please note there will be no accommodation for any in-person attendance. If you need special accommodations, please contact the HLC office at 980-314-7660.
Instructions and Access to Virtual Meeting
July 27, 2020 – 6:00 p.m.
1. Chair’s Report: Edwin Wilson
2. Update on Projects
a. Torrence Lytle School, 302 Holbrooks Road, Huntersville, N.C.
The Committee will discuss:
i. Update on Contract and New Marketing Plan
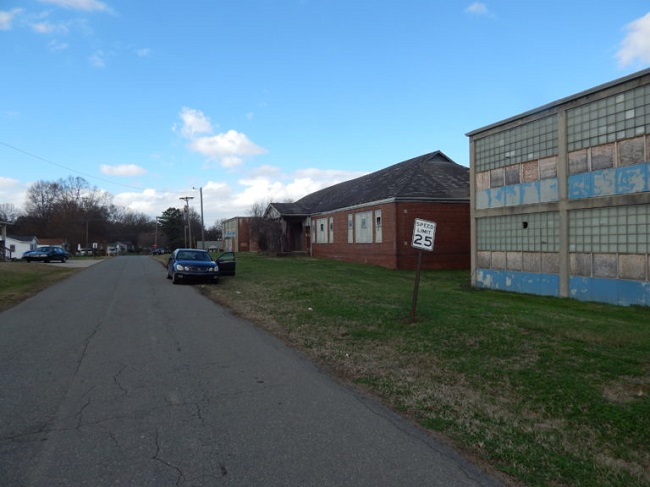
Torrence Lytle School
b. Wallace House, 9425 Robinson Church Road, Charlotte, N.C.
The Committee will discuss:
i. Alarm and Landscape Work
ii. Public Input Plans

Wallace House
c. Mount Carmel Baptist Church, 412 Campus Street, Charlotte, N.C.
The Committee will discuss:
i. Ongoing Negotiations

Former Mt Carmel Baptist Church
d. Excelsior Club, 921 Beatties Ford Road, Charlotte, N.C.
The Committee will discuss:
i. Developer Soliciting Design Firms
ii. Landscape Maintenance

Excelsior Club
e. Douglas House, 7601 Christie Lane, Charlotte, N.C.
The Committee will discuss:
i. Airport Entering Environmental Impact Study

John Douglas House
f. Grier House, 421 Montrose Street, Charlotte, N.C.
The Committee will discuss:
i. City Code Enforcement Outreach
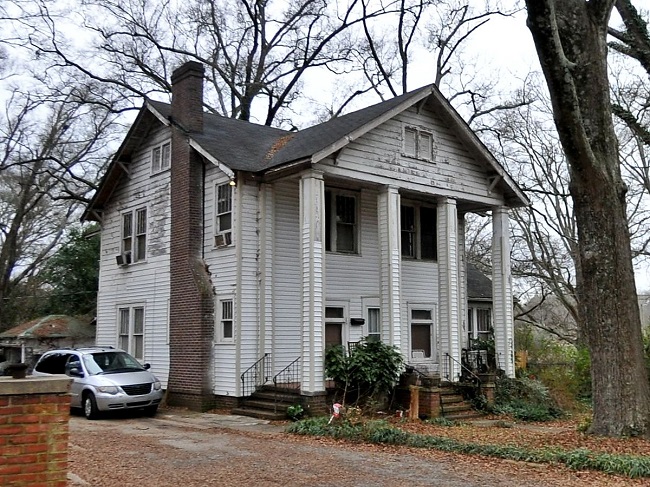
Arthur Samuel Grier House
g. Mayes House, 435 E. Morehead Street, Charlotte, N.C.
The Committee will discuss:
i. Certificate of Appropriateness for Demolition Delayed Until March 8, 2021
ii. Several Prospects for Relocation
iii. Preserve Mecklenburg (PMI) Investigating Move (Shift) Onsite
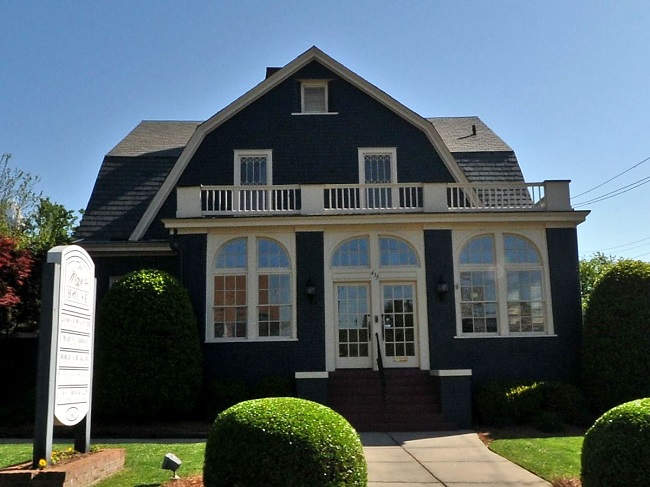
John Mayes House
3. Old Business
4. New Business
a. Washam House and Lands, 15735 Davidson-Concord Road, Huntersville, N.C.
b. Dr. Craven House, 103 N. Old Statesville Road, Huntersville, N.C.
Identified in Huntersville Architectural Survey #5337
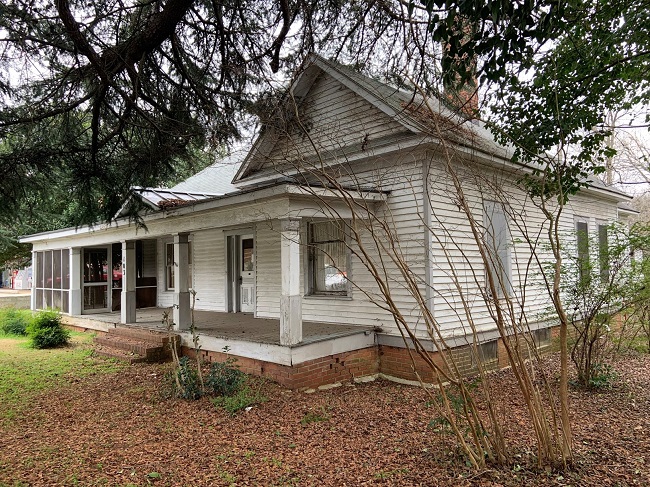
Dr. Craven House


