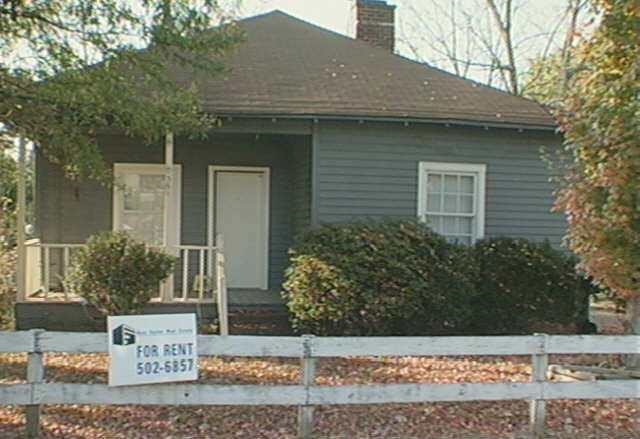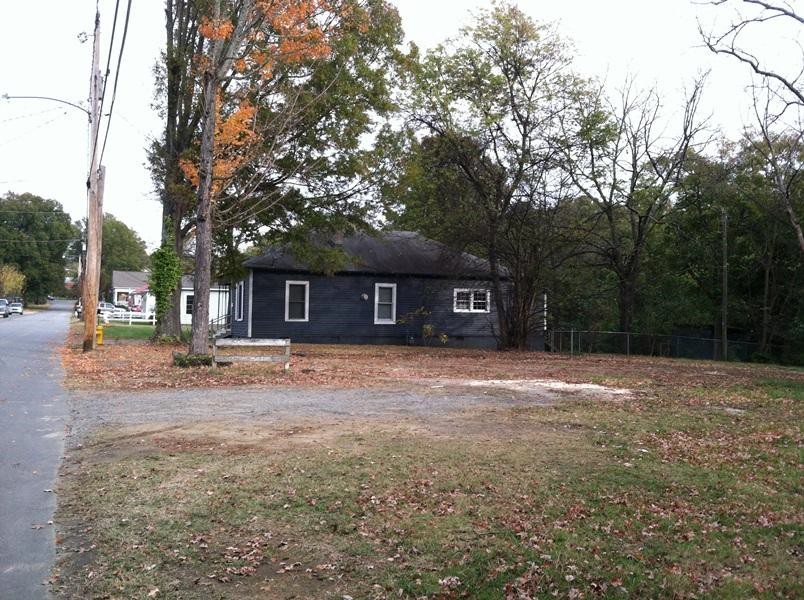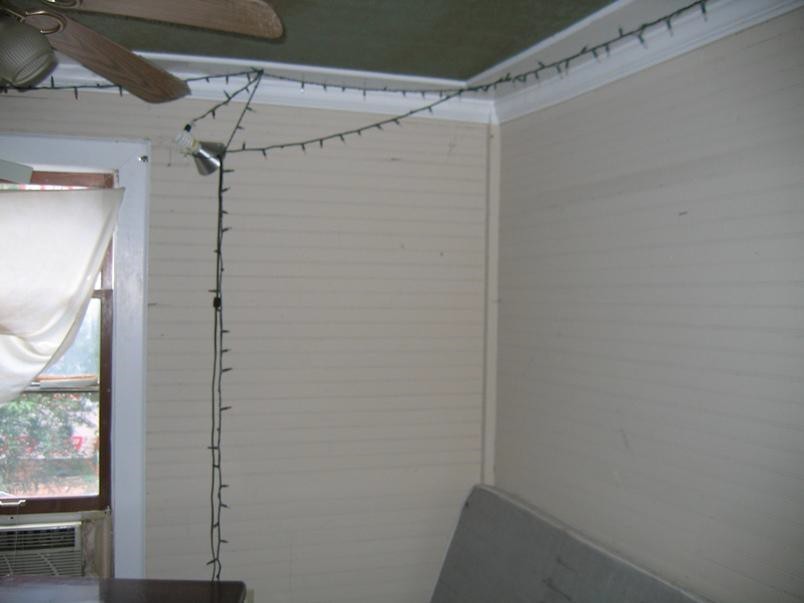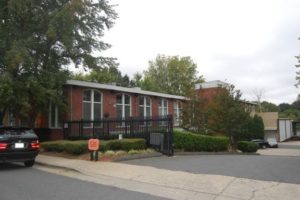1. Name and location of the property:
The Delburg Cotton Mill House
303 Delburg Street
Davidson, North Carolina
2. Name and address of the present owner of the property:
Prosser D. Carnegie
PO Box 363
Davidson, NC 28036
3. Representative photographs of the property:
This report contains representative photographs of the property.
4. Map depicting the location of the property:

Please note: this map depicts numerous mill houses along Delburg Street that have since been demolished.
5. Current deed book reference to the property:
The most recent deed to this property is recorded in Mecklenburg County Deed Book 05247 on page 680.
The tax parcel number of the property is 00326203.
6. A brief historical sketch of the property:
This report contains a brief historical sketch of the property.
7. A brief architectural description of the property:
This report contains a brief architectural description of the property.
8. Documentation of why and in what ways the property meets the criteria for designation set
forth-in N.C.G.S. 160A-399.4:
Special significance in terms of its history, architecture, and/or cultural importance: The
Commission judges that the property known as the Delburg Cotton Mill House possesses special
significance in terms of Charlotte-Mecklenburg. The Commission bases its judgment on the
following considerations:
1) The Delburg Cotton Mill House at 303 Delburg Street is an important artifact of
Davidson‟s industrial history, and of the once largely working-class west side of
Davidson.
2) The Delburg Cotton Mill House is also important in understanding the history of the
well-preserved Delburg Cotton Mill, and its quickly disappearing mill village.
3) The Delburg Mill House is an artifact of the significant social divide that once existed
between the mill workers and the other white residents of Davidson.
9. Ad Valorem tax appraisal:
The current assessed value of the property is $93,800.
10. Portion of property recommended for designation:
The interior and exterior of the house and
the approximately .10 acres of land associated with the tax parcel.
11. Date of Preparation of this Report:
December 5, 2014
Prepared by:
Stewart Gray, Preservation Planner, Charlotte-Mecklenburg Historic Landmarks Commission
The Delburg Cotton Mill House
The Delburg Cotton Mill was not the first cotton mill in Davidson. The Linden Cotton Mill was
built in Davidson in 1890 on the west side of the railroad. The town embraced industrialization
in the last years of the 19th century and during the early years of the 20th. The mills and other
industrial plants built in Davidson drastically changed the town‟s landscape, and the introduction
of a non-agricultural blue-collar workforce significantly changed the social dynamics of the
community. However, as the 20th century progressed, the prominence and importance of industry
in Davidson decreased.
Some of the artifacts of Davidson‟s historic industrialization, including the town‟s two cotton
mills have survived. However, much from that period has been lost, and the town‟s recent and
unprecedented institutional, non-industrial commercial, and residential growth has overshadowed
and threatened the built environment associated with the town‟s industrial past. The “mill
village” character of the west side of Davidson is quickly eroding. Many mill houses have been
lost, and arguably all of the surviving mill houses are endangered. The Delburg Cotton Mill
House at 303 Delburg Street is an important artifact of Davidson‟s industrial history and of the
once largely working-class west side of Davidson. The Delburg Cotton Mill House is also
important in understanding the history of the well-preserved Delburg Cotton Mill and its quickly
disappearing mill village. The Delburg Mill House is also an artifact that represents the social
divide that once existed between the mill workers and the other white residents of the town.
Industrialization and the Development of an Industrial Landscape in Davidson
In 1890 the Linden Manufacturing Company was incorporated, and a cotton mill was built in
Davidson on the west side of the railroad directly across the tracks from the commercial district
along Main Street. The company‟s board of directors was local, two professors and four
Davidson businessmen.1 A small collection of mill housing developed around the mill on Eden
Street and what was then known as Linden Street (now Depot Street). 2 This was not a
traditional mill village, but more an ad hoc collection of various types of small frame houses.
And it appears that initially the mill workers were not isolated to the west side of town. An
1891 article in the Davidson College Magazine indicated that the mill opening resulted in no
vacant houses in the town. 3
At first it appears that the town embraced industrial development. In 1891 this article appeared in
the Davidson Monthly:
Our cotton mills are still booming. The local editor was very much surprised to
see so great a progress when he visited the mills a few days ago. There are two
thousand and eight hundred spindles running all the time, and the president
informs us that more are to be added shortly. The machinery is of the very best
material and has all the latest improvements. An automatic fire extinguisher will
be put in during the next few days. They already have electric lights in full
running order. These mills are quite an addition to Davidson.4
Perhaps reflecting a spirit of industrialization that was found throughout the South in the late 19th
century, Davidson businessmen, and townspeople in general, saw the mill as a „tangible sign of
progress.”5 Another significant industrial development occurred in 1899 with the opening of the
Davidson Cotton Oil Mill:
One has but to visit the new oil mill situated on the southern extremity of the town
to realize the progressive spirit which rules at Davidson. Here one sees the
workings of complete machinery and all the modern equipments of an oil mill,
while the products guarantee success. The people cannot be too highly
commended for this enterprise. 6
Other industries that followed the cotton mill included a flour mill, sawmill, roller mill,
fertilizer plant, and an ice plant, all located in the west side of town. In addition, at the
beginning of the 20th century, around 2,000 bales of cotton were bought and sold in town.
This process involved wagons loaded with 1,500 pounds of raw cotton traveling down
Main Street and Concord Road, and the ginning of the 500 pound bales at a ginnery near
the cotton oil plant along South Main Street. At its peak early in the 20th century, the
industrial presence (its buildings, structures, workers, and activities) in Davidson may
have rivaled the Davidson College for prominence.
The opening of the Delburg Cotton Mill in 1907, and its expansion in 1917, represented
the apex of the industrial development of Davidson. The 1917 addition greatly increased
the size of the Delburg Cotton Mill and the industrial capacity and workforce of the town
as a whole. An article in the September 1917 Davidsonian states that the expansion
doubled the size of the mill and required 100 new employees or “operators.” A 1930
article from the Davidsonian estimated the entire mill village population at 300, so the
addition in 1917 of 100 new workers would have been dramatic.
1917 article from the Davidsonian (Davidson College Archives)
Evidence of the 1917 expansion of the Delburg Cotton Mill can be found in the orderly
development of a mill village along Delburg and Watson Streets. The 1915 Sanborn Insurance
Company Map for Davidson shows no houses immediately around the 1907 section of the
Delburg Cotton Mill. Watson Street does not appear to exist, and Delburg Street is shown as
Delburg Alley, and does not extended to the west of the rail line. Tax records indicate that from
1916 to 1921 small, three-bay-wide, side-gabled, frame mill houses were erected close to the
mill along the newly established Delburg and Watson streets. It is easy to assume that these
houses were built to accommodate the additional workers who were required by the mill
expansion. The Delburg Cotton Mill House, located at 303 Delburg Street, is the best preserved
example of this generation of mill houses and is located just 60 feet from the 1917 Delburg Mill addition. Farther west on Delburg Street hipped-roof houses replace the closer in side-gabled
mill houses, perhaps representing a later mill village expansion.
An aerial photograph of the west side of Davidson shows the expanded Delburg Cotton Mill
(upper left-hand corner), with orderly and evenly spaced, small, frame houses extending west
along Delburg Street and north along Watson Street, typical of a mill village. With two cotton
mills, a cotton seed oil plant, and various other industrial operations in place, the build-out of the
Delburg Cotton Mill village solidified the blue-collar/industrial character of the west side of
Davidson.
The above photograph is an aerial view of Davidson taken soon after World War II. In the foreground is the African-American Mock Circle Neighborhood. In the upper-left corner is the Delburg Cotton Mill (by that time re-named the Davidson Cotton Mill). Delburg Street extends from the mill to the left edge of the photograph. Watson Street intersects with Delburg Street at the rear of the mill and extends to the top of the photograph. (Davidson College Archives)
Social Effects of Industrialization
The increased industrialization of Davidson encouraged a social division between the white mill
workers and the other white (mostly middle-class) residents in Davidson.7 While this
phenomenon was widespread throughout the sections of the Piedmont where industrialization
was taking place, in Davidson the changes were especially vivid.
Throughout the 19th century Davidson remained small. And despite the fact that ancient Greek
and advanced mathematics were being taught at the college, the place had a distinctly rural
atmosphere, surrounded as it was by very little but agricultural land.
 Aerial view of Davidson, looking to the northeast, ca. 1930 (Davidson College Archives)
Aerial view of Davidson, looking to the northeast, ca. 1930 (Davidson College Archives)
In late-19th century Davidson, like most other rural communities in North Carolina, whites were
jumbled together. Regardless of wealth or social rank they generally worked together, lived near
each other, and worshiped together. The introduction of the mills and other manufacturing plants
into Davidson changed that order.
…as mill populations increased, social divisions between middle-class and
working-class whites grew. In Davidson there were separate recreation programs
and a separate chapel for the mill families. And while there was never a separate
mill school, the town continued to offer only four months of free schooling with
additional months offered for a fee, thereby creating a two-tiered system that
disadvantaged the mill children.8
While many southern towns may have had a class division between mill workers and a merchant
class, Davidson also had the distinction of having a “town and gown” split. With a significant
number of citizens who worked for Davidson College, and who possessed an advanced
education, the cultural, social, and economic differences among the town‟s elites and the mill
workers were quite distinct. A note in the January, 1892 issue of the Davidson Monthly gives
some insight into this separation:
Dr. Munroe gave the factory children a Christmas tree at his residence. It was
quite a success, and thereby Dr. has made a warm spot for himself in the hearts of
the factory hands. If all employers would treat their laborers so, how much
brighter would be thousands of homes in our land, and the great chasm between
capitalists and laborers would be bridged over. 9
By 1920, Davidson was a socially and geographically segregated town. Mill workers were
housed to the west of the railroad tracks, around the Delburg Mill on Delburg, Watson, Griffith,
and Armour Streets, and around the Linden Mill on Depot, Sloan, and Eden Streets. Other
whites (including college faculty, merchants, builders, boarding house operators) generally lived
east of the tracks. Blacks lived along Brady‟s Alley to the east of the tracks, and to the west of
the mill housing around Mock Circle.
The designation and preservation of the Delburg Cotton Mill House would help to demonstrate
the historic cultural and economic separation of mill workers in Davidson.
Decline of the Significance of Industry in Davidson
Unlike the neighboring northern Mecklenburg towns of Cornelius and Huntersville, Davidson
pre-dates the railroad, which arrived in the town in 1861. The Town of Davidson owes its
existence to the establishment of Davidson College in 1837. Thus, Davidson was never a
typical Piedmont mill town. Cotton milling and other industries that followed greatly influenced
the development of the town, but the identity of the town was primarily linked to the college.
While the neighboring towns of Cornelius and Mooresville, which largely developed because of cotton milling, were considered “mill towns.” Davidson, despite significant industrial
development around the beginning of the 20th century, was always a “college town.”
Several factors contributed to the diminution of the prominence of industry in Davidson.
Davidson College embarked on an aggressive building campaign in the 1920s. And in 1924,
industrialist James Buchannan Duke established the Duke Endowment with Davidson College
receiving a five percent share. This insured continual financial support for the college leading to
a progression of material and academic improvements. While always dominant, the steady
physical and workforce expansion of Davidson College assured the college would remain the
focal point of the town. 10
At the same time that the college was growing, the mills of Davidson were facing hardships.
Davidson was never a major cotton milling center, and as the 20th century progressed, larger,
more modern milling operations developed in Gastonia, Kannapolis, and Mooresville. In 1923
the Linden Mill and the Delburg Cotton mill were merged, and the president, J. P. Munroe, was
negotiating to sell the company.
“…conditions in the mill business are such with labor conditions uncertain, money
commanding high rates of interest, cotton constantly fluctuating in price, yarn buyers
comparatively scarce and hard to please, that considering all these things, I myself am
willing and anxious to sell at some price even though that price be considerably below
par.” 11
The mills were soon sold to Martin Cannon, of Cannon Mills. Cannon closed the Linden Mill and turned
it into a warehouse, and the Delburg Mill was renamed the Davidson Cotton Mill. The mill struggled
through the Great Depression and then rebounded during World War II. After the war, the Davidson
Cotton Mill was considered old and outdated.12 The mill closed suddenly in April 1947. The news made
the front page of the local newspaper. The owner stated that the mill needed repairs. 13 In contrast to the
boosterish rhetoric that accompanied the introduction of cotton mills to Davidson, the end of the mills
elicited little more than a whimper. Two weeks after the mill closed, the local newspaper reported on
workers signing up for unemployment compensation. In the same article, the reporter interviewed local
merchants about the effect of the closing. The merchants responded that “they could not tell any
difference.”14
Architectural Context of the Delburg Cotton Mill House
In 2013 the 300 block of Delburg Street retained a high degree of integrity. Of the twenty-five
houses on the block, twenty were side-gabled or hipped-roof mill houses with a good degree of integrity. Significant development is occurring on the block. Since 2013, six of the thirteen mill
houses with good integrity on the south side of the street have been demolished, with additional
houses (347 and 376 Delburg) slated for demolition. The houses are being replaced with new
residential development.
 Above: 309 Delburg St., 2013 Below: 309-13 Delburg St., 2014
Above: 309 Delburg St., 2013 Below: 309-13 Delburg St., 2014
Above: 313 Delburg St., 2013 Below: 309-13 Delburg St., 2014
Above: 329 Delburg St., 2013 Below: 329 Delburg St., 2014

Above: 333 Delburg St., 2013 Below: 333 Delburg St., 2014
Above: 361 Delburg St., 2013 Below: 361 Delburg St., 2014
Above:369 Delburg St., 2013 Below: 369 Delburg St., 2014
With the substantial loss of integrity for the 300 block of Delburg Streeet to what was until
recently an intact mill village setting, the significance of the Delburg Cotton Mill House located
at 303 Delburg has greatly increased. With its unique location adjacent to the mill, the Delburg
Cotton Mill House still conveys the historic relationship of the mill to the mill houses.
 The Delburg Cotton Mill House, with the mill in the background
The Delburg Cotton Mill House, with the mill in the background
Architectural Description
The Delburg Cotton Mill House at 303 Delburg Street is a one-story, frame, side-gabled house,
typical of early-20th century Piedmont mill housing. The house faces north and sits on an
irregularly shaped .10 corner lot. The house fronts on Delburg Street and is located
approximately 21 feet from the pavement. The east side of the house faces Watson Street. Until
recently, Delburg Street was populated by a fairly intact collection of one-story side-gabled and
hipped-roof mill houses. Many of these houses have been demolished. The neighboring house
to the west of the Delburg Cotton Mill House is a new two-story frame house. To the east,
across Watson Street, is the two-story, brick Delburg Cotton Mill/Davidson Cotton Mill. A large
water oak is located in the front yard.
The front of the house is dominated by a full width engaged porch. The original porch floor has
been replaced with pressure-treated boards supported by a block foundation. Block steps with
block cheek walls lead to the porch. The porch roof is engaged with the principal roof, but has a
slightly lower pitch. The porch roof is supported by six simple square posts. The porch ceiling is
original tongue-and-groove boards. The front elevation fenestration is symmetrical with a
replacement door centered between one-over-one windows. The double-hung windows contain
replacement one-lite sash. Like the other elevations, the front elevation is covered with
weatherboard that terminates at simple corner boards. Centered on the ridge is an internal
chimney with a corbelled cap. The chimney has been parged.
It is likely that the house was originally a single-pile (one room deep) building. It appears that
the roof was extended to cover additional rooms added to the rear of the house. On the west
elevation, the original brick piers are exposed, and are now infilled with block. The principal
section of the house is two bays wide. Each bay contains a single double-hung window with
replacement single-light sash. An original rectangular louvered vent is located high in gable.
The same siding found on the front was used on the side elevations. There is no transition in the
siding on the side elevations indicating that the house was expanded to the rear.
The east elevation is similar to the west elevation. The window in the rear bay was replaced with
a shorter double-hung window to accommodate kitchen cabinetry. The lower section of the
original window opening is patched with short pieces of siding. Unlike the west elevation there is
no vent in the gable.
A shallow shed addition was added to the rear of the house and may incorporate portions of a
rear porch. The addition is flush with the principal west elevation, and is set back approximately
six feet from the principal east elevation. On the west side of the house, the weatherboard siding
of the principal section is separated from the German siding of the addition by a vertical board.
The west elevation of the addition is pierced with a six-light casement window.
The rear of the addition is covered with German siding. A replacement door is roughly centered
on the rear of the addition. To the west of the door, the rear elevation is pierced by a pair of sixlight
casement windows. To the east of the door are two covered window openings. The opening
closest to the door is covered with a plywood panel. The second window opening is set low in
the wall and is covered with beaded board. The west side of the addition is supported by a
continuous block foundation. The east side of the addition features a brick pier at the corner.
The siding on the west side of the addition stops at the level of the door threshold. The siding on
the east side of the addition extends lower by four courses. The east elevation of the addition is
blank and is covered with weatherboard, as is the only exposed section of the rear elevation of
the principal section of the house.
The interior of the Delburg Cotton Mill House has retained a good degree of integrity. The fourroom
layout of the principal section of the house has been retained, and the interior of the
principal four rooms should be included in any landmark designation. The original pine floors
appears to have survived in all four rooms. The front two rooms feature tall (approximately 9‟6”) ceilings. Wallboard has been added over the original ceiling boards. The living room
walls are also covered with wallboard. Original window and door trim is in place. Tall original
baseboards have been topped with additional moulded trim.
The front bedroom has also retained the original beaded-board wall covering. The central
chimney services fireboxes in both front rooms. The brick fireplace surrounds and mantles are
of recent construction. An original recessed space features recently added louvered doors.
The rear two rooms feature lower ceilings. The rear bedroom features the original beaded-board
wall covering, baseboard, and simple window trim. Recent trim has been added to juncture of
the walls and ceiling. The ceiling has been covered with wallboard.
The kitchen has retained the original pine flooring. The ceiling is covered with wallboard, and
the walls are covered with cabinetry and wallboard.
The rear addition of house contains a bathroom and a mudroom/laundry room. The interior
features of the rear addition are in poor condition and do not contribute to the significance of the
property.
Outbuilding
A small concrete block outbuilding with a gabled roof is located behind the house. The
outbuilding dates from the second half of the 20th century, and does not contribute to the
historical significance of the property.
1. Jan Blodgett and Ralph B. Levering, One Town Many Voices: A History of Davidson, NC
(Davidson: Davidson Historical Society, 2012), 66.
2 Sanborrn Map, Davidson,NC. December 1915.
3 Davidson College Magazine, vol. VII, no. 1 (October 1891) 28.
4 “Davidson – Linden Manufacturing Company Begins Operations” Davidson Monthly,
November 1891.
5 Stewart Gray and Dr. Paula M. Stathakis “Survey and Research Report on the Davidson Cotton
Mill,” Charlotte-Mecklenburg HJistoric Landmarks Commission, 2004.
6 Davidson Monthly, January 1900.
7 Blodgett and Levering, One Town, 98.
8 Blodgett and Levering, One Town, 100.
9 Davidson Monthly, January 1892, 140.
10 Blodgett and Levering, One Town, 100.
11 Gray and Stathakis “Report on the Davidson Cotton Mill.”
12 Gray and Stathakis “Report on the Davidson Cotton Mill.”
13 Community, Vol. 1, No. 2 (April 3, 1947) 1.
14 Community, Vol. 1, No. 3 (April 17, 1947) 1.























