November 20, 2019 – 8:00 a.m.
1. Chair’s Report: Garrett Nelson
2. Director’s Report: Dan Morrill
3. Senior Preservation Planner’s Report: Stewart Gray
4. Frank R. McNinch House, 2401 Sharon Lane, Charlotte, N.C.
The applicant is seeking conceptual approval of an infill development plan.
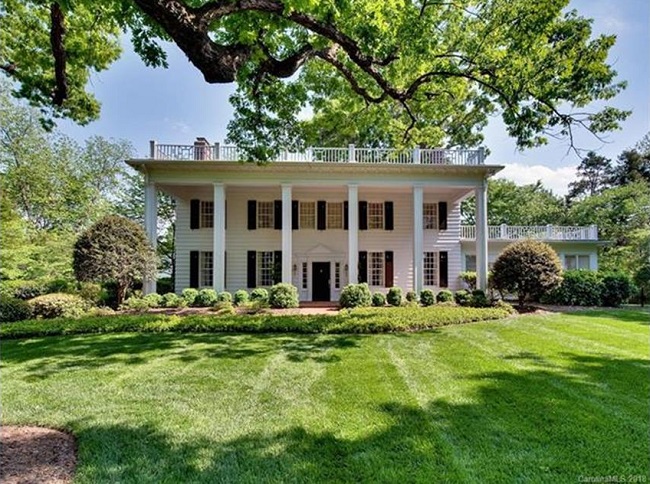
McNinch House
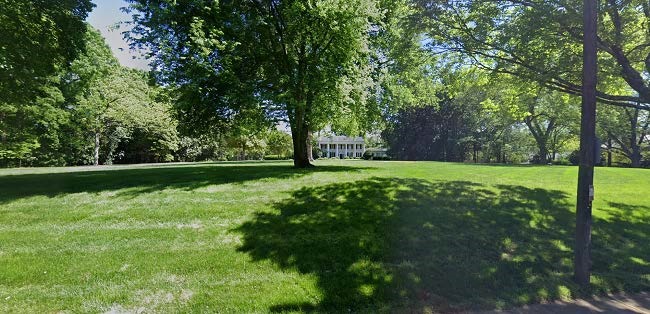
McNinch House
*See Video on the Property Below
5. Johnston Building, 212 S. Tryon Street, Charlotte, N.C.
The applicant is applying for a Certificate of Appropriateness for proposed interior alterations to the lobby area.
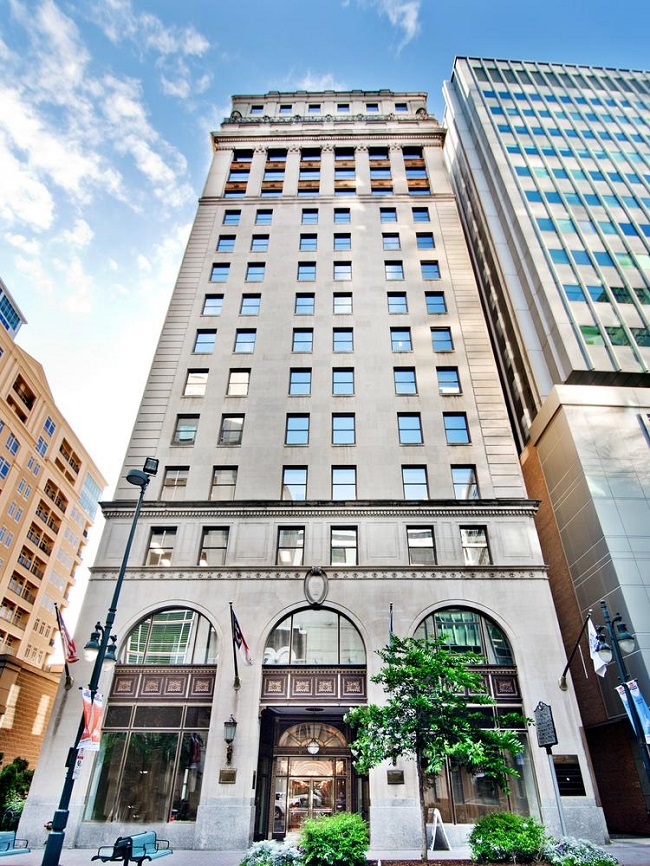
6. Charles E. Barnhardt House, 3217 Maymont Place, Charlotte, N.C.
The applicant is proposing to revise the approved rehabilitation plan to include a garage on the rear addition.
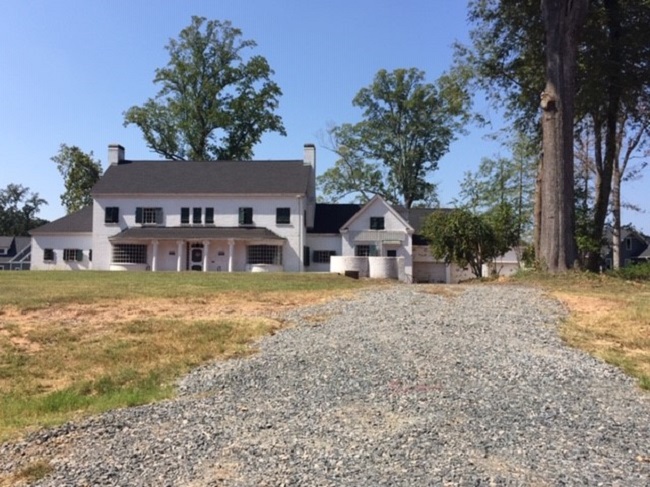
Charles E. Barnhardt House
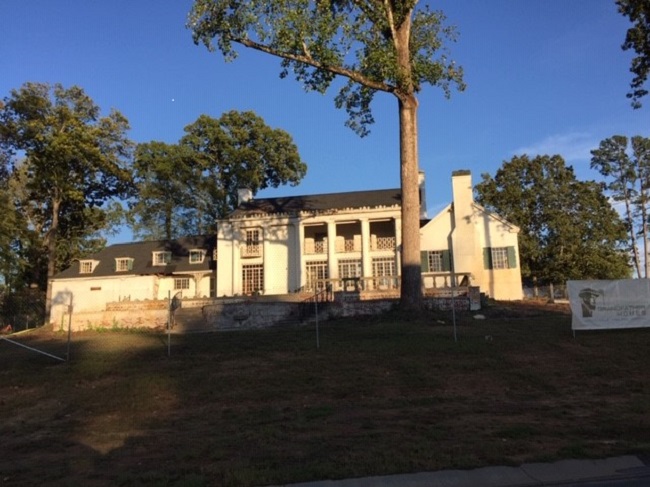
Charles E. Barnhardt House
7. Old Business
8. New Business
The Secretary of the Interior’s Standards for Rehabilitation
Rehabilitation is defined as the act or process of making possible a compatible use for a property through repair, alterations, and additions while preserving those portions or features which convey its historical, cultural, or architectural values.
1. A property will be used as it was historically or be given a new use that requires minimal change to its distinctive materials, features, spaces and spatial relationships.
2. The historic character of a property will be retained and preserved. The removal of distinctive materials or alteration of features, spaces and spatial relationships that characterize a property will be avoided.
3. Each property will be recognized as a physical record of its time, place and use. Changes that create a false sense of historical development, such as adding conjectural features or elements from other historic properties, will not be undertaken.
4. Changes to a property that have acquired historic significance in their own right will be retained and preserved.
5. Distinctive materials, features, finishes and construction techniques or examples of craftsmanship that characterize a property will be preserved.
6. Deteriorated historic features will be repaired rather than replaced. Where the severity of deterioration requires replacement of a distinctive feature, the new feature will match the old in design, color, texture and, where possible, materials. Replacement of missing features will be substantiated by documentary and physical evidence.
7. Chemical or physical treatments, if appropriate, will be undertaken using the gentlest means possible. Treatments that cause damage to historic materials will not be used.
8. Archaeological resources will be protected and preserved in place. If such resources must be disturbed, mitigation measures will be undertaken.
9. New additions, exterior alterations or related new construction will not destroy historic materials, features and spatial relationships that characterize the property. The new work will be differentiated from the old and will be compatible with the historic materials, features, size, scale and proportion, and massing to protect the integrity of the property and its environment.
10. New additions and adjacent or related new construction will be undertaken in such a manner that, if removed in the future, the essential form and integrity of the historic property and its environment would be unimpaired.
Frank R. McNinch House, 2401 Sharon Lane, Charlotte, N.C.
