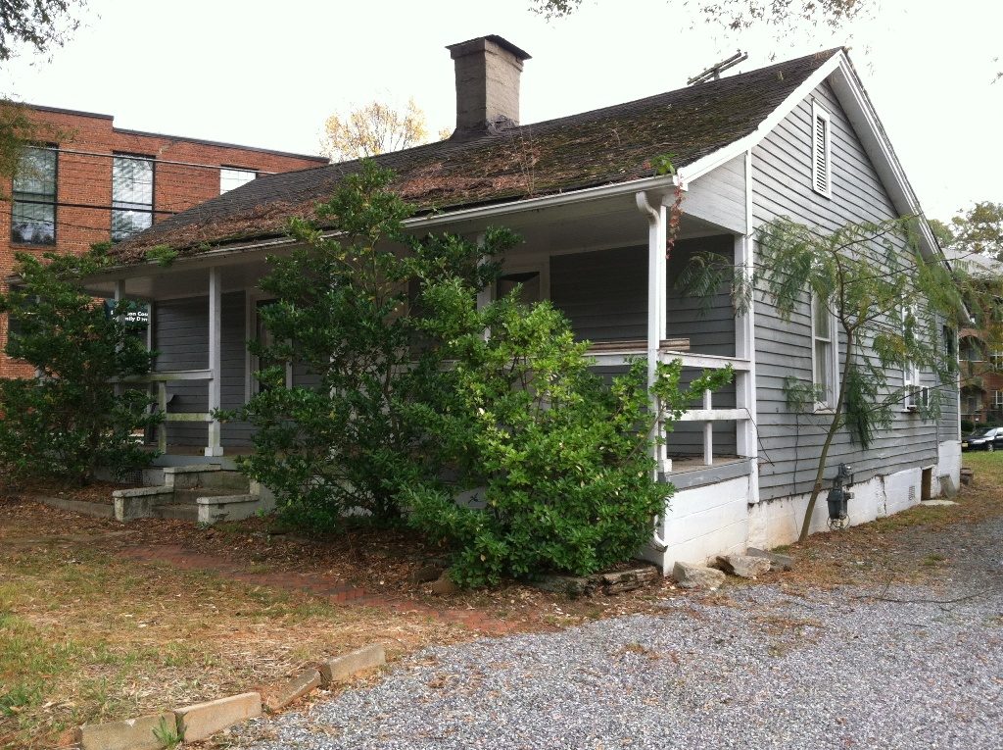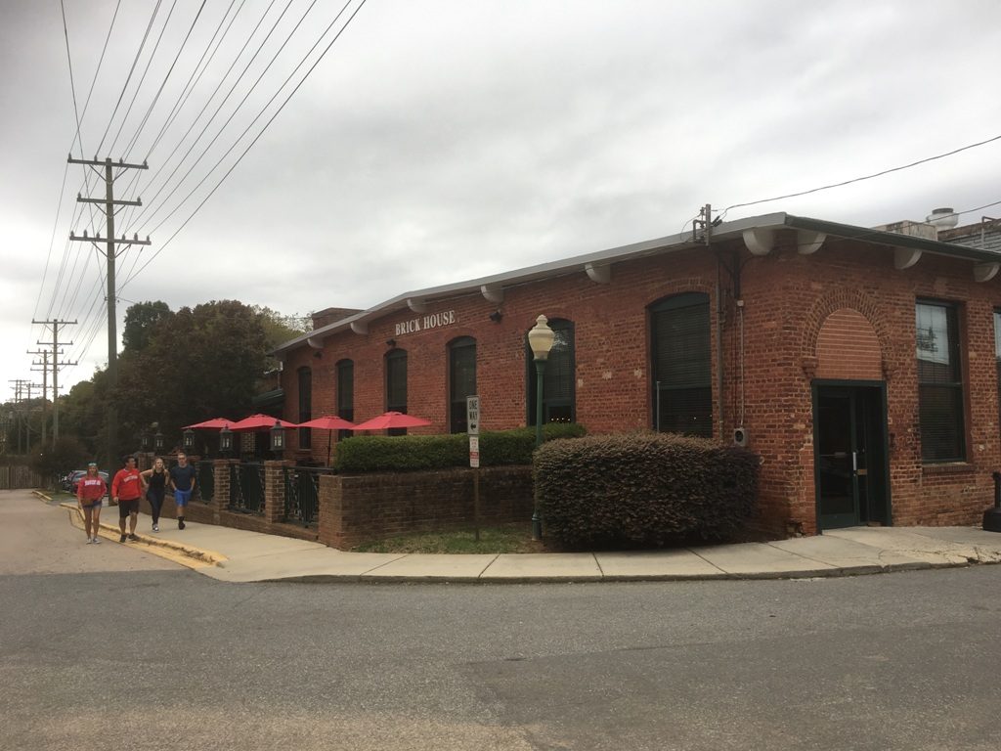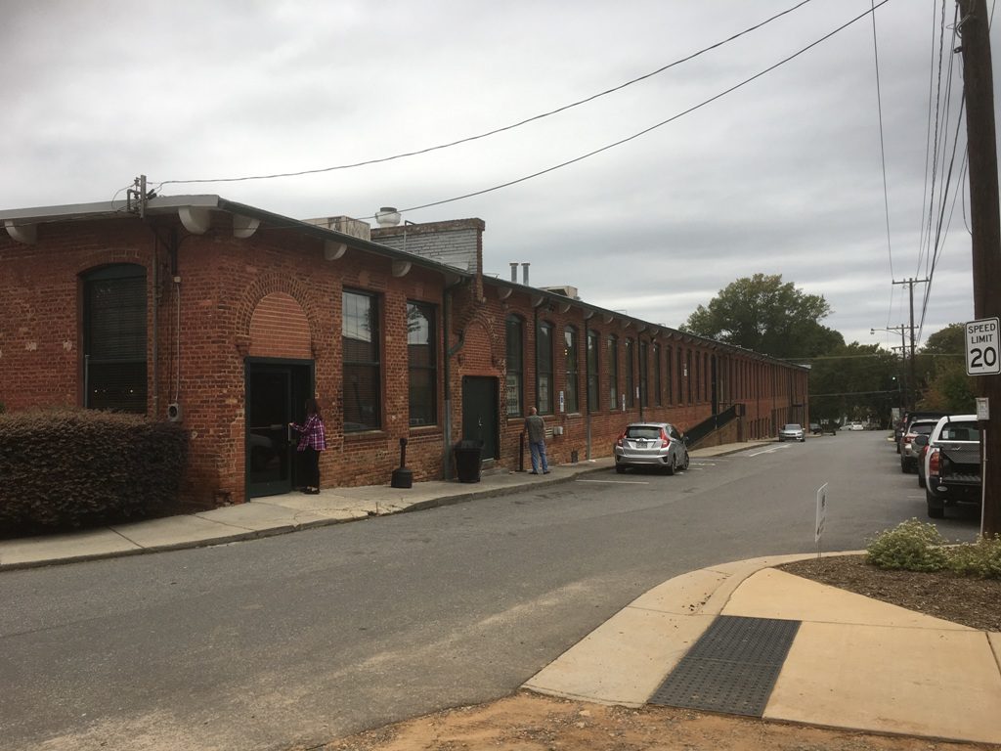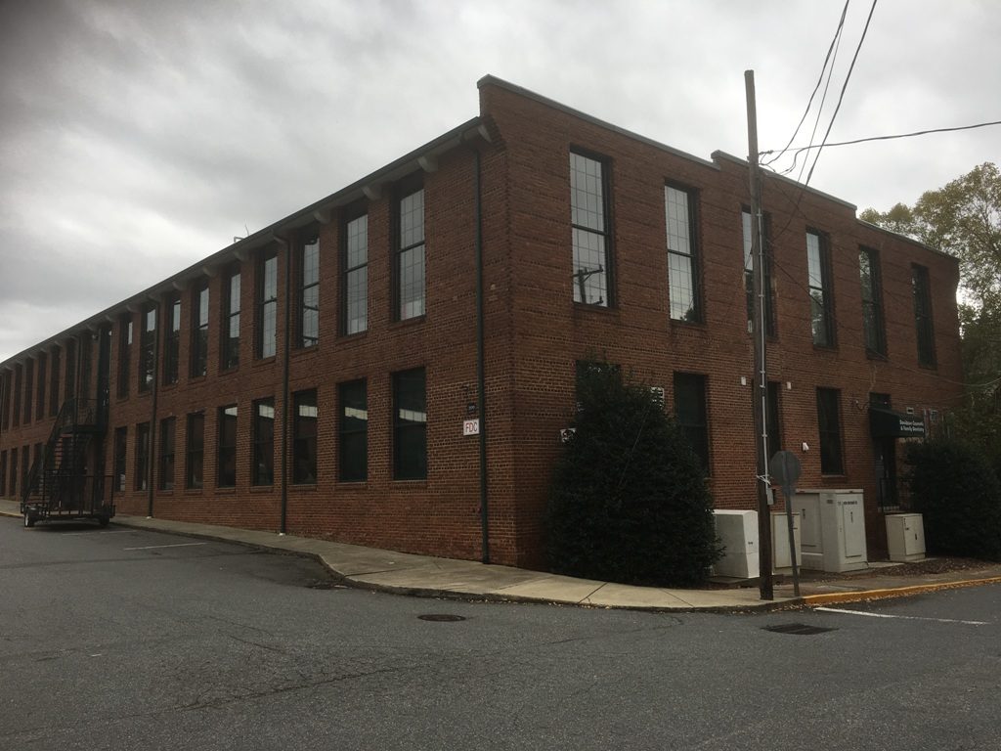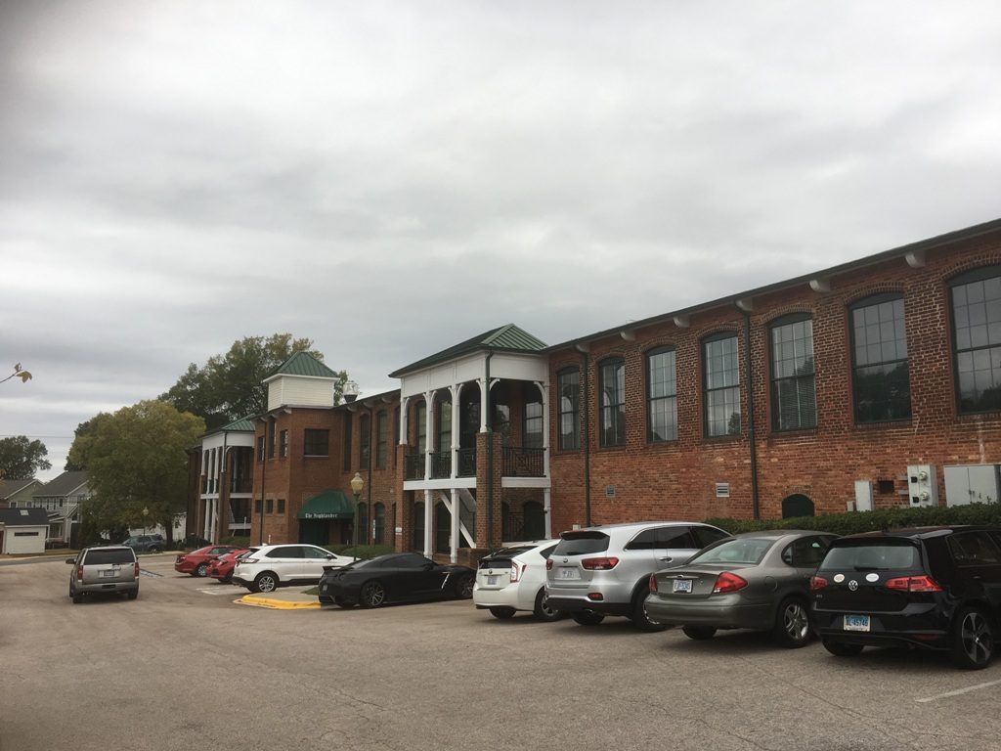October 30, 2019 – 8:00 a.m.
1. Chair’s Report: Garrett Nelson
2. Director’s Report: Dan Morrill
3. Senior Preservation Planner’s Report: Stewart Gray
4. Charles E. Barnhardt House, 3217 Maymont Place, Charlotte, N.C.
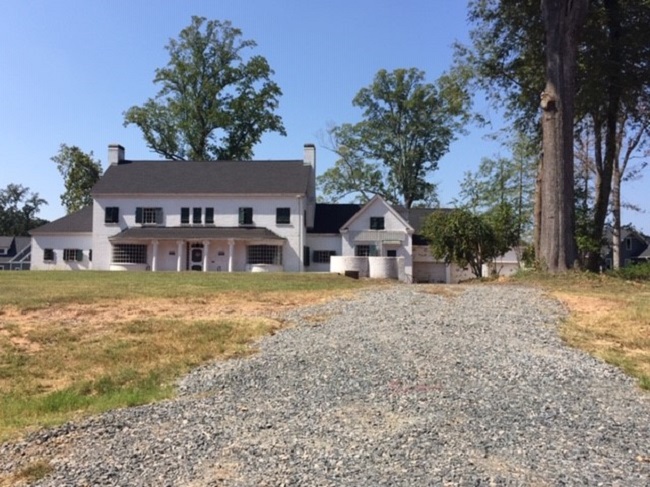
Charles E. Barnhardt House
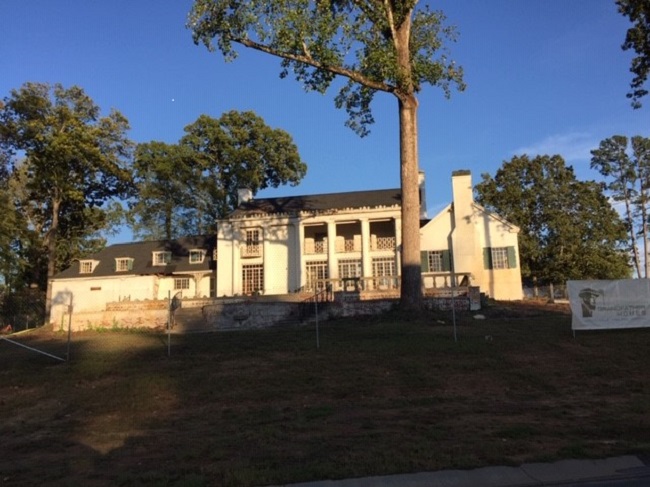
Charles E. Barnhardt House
In August 2019 the HLC approved the following motion giving the owner approval of a Conceptual Plan.
MS. ALTHOUSE PRESENTED A MOTION SECONDED BY MR. BERRY THAT THE HISTORIC LANDMARKS COMMISSION CONCEPTUALLY APPROVE THE FOLLOWING AT THE CHARLES E. BARNHARDT HOUSE, 3217 MAYMONT PLACE, CHARLOTTE, N.C., WITH THE STIPULATION THAT FINAL ARCHITECTURAL DETAILS WILL BE PRESENTED TO THE DESIGN REVIEW COMMITTEE FOR APPROVAL: A TALL ADDITION ON THE REAR OF THE HOUSE OF THE GENERAL DIMENSIONS SHOWN ON THE PRESENTED PLANS, A SWIMMING POOL BE ALLOWED TO BE CONSTRUCTED ON THE REAR TERRACE, THE CONCEPTUAL INTERIOR ALTERATIONS AS SHOWN ON THE PRESENTED PLANS, AND THE REPLACEMENT OF THE GLASS BLOCK WINDOW AT THE STAIRWELL WITH A CLEAR-GLASS WINDOW OF THE SAME DESIGN. THE COMMISSION UNANIMOUSLY APPROVED THE MOTION.
Specification and Material Selections
The applicant is proposing a renovation of the house.
5. Edgewood Farm, 11132 Eastfield Road, Charlotte, N.C.
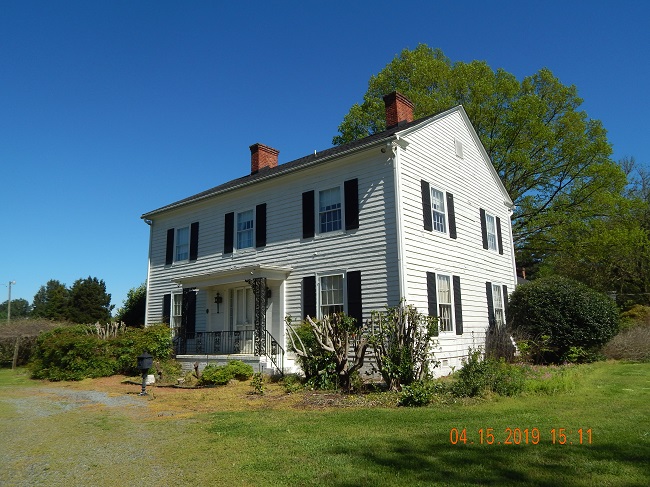
Edgewood Farm
The applicant is seeking conceptual approval of an infill development plan.
6. Delburg Cotton Mill House, 303 Delburg Street, Davidson, N.C.
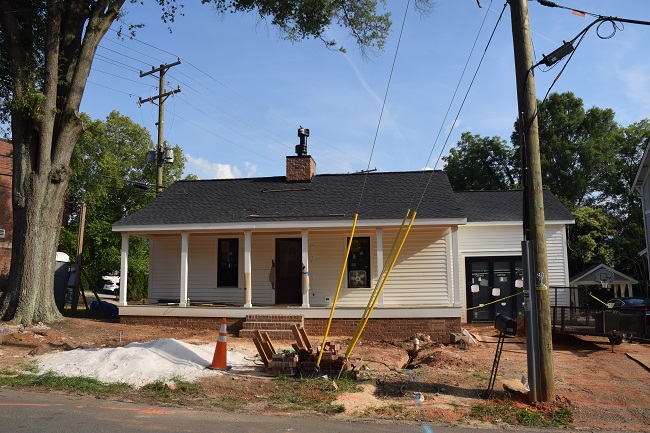
Delburg Cotton Mill House
The applicant is requesting a revision to the approved plan for the chimney.
7. Davidson Cotton Mill, 209 Delburg Street, Davidson, N.C.

Davidson Cotton Mill

Davidson Cotton Mill
Proposed Plans for the Elevator Tower Addition
The applicant is proposing the addition of an elevator tower and a covered parking structure.
8. Old Business
9. New Business

