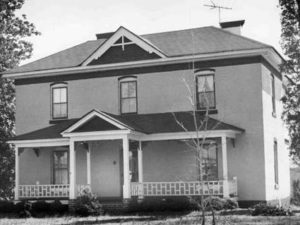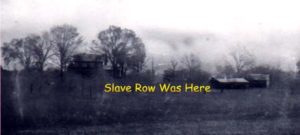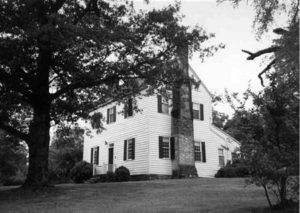W. B. NEWELL HOUSE
This report was written on May 28, 1982
1. Name and location of the property: The property known as the W. B. Newell House is located at 8325 Old Concord Rd. in the Newell Community in northeastern Mecklenburg County.
2. Name, address, and telephone number of the present owner and occupant of the property:
The present owner and occupant of the property is:
Mr. Sam C. Taylor
8325 Old Concord Rd.
Box 361
Newell, NC 28126
Telephone: (704) 597-7699
3. Representative photographs of the property: This report contains representative photographs of the property.
4. A map depicting the location of the property: This report contains a map which depicts the location of the property.
5. Current Deed Book Reference to the property: The most recent deed to this property is listed in Mecklenburg County Deed Book 3991 at page 854. The Tax Parcel Number of the property is: 105-021-33.
6. A brief historical sketch of the property: This report contains a brief historical sketch of the property prepared by Dr. William H. Huffman, Ph.D.
7. A brief architectural description of the property: This report contains an architectural description of the property prepared by Thomas W. Hanchett, architectural historian.
8. Documentation of why and in what ways the property meets the criteria set forth in N.C.G.S. 160A-399.4:
a. Special significance in terms of its history, architecture, and/or cultural importance: The Commission judges that the property known as the W. B. Newell House does possess special significance in terms of Charlotte-Mecklenburg. The Commission bases its judgment on the following considerations: 1) William Burns Newell (1856-1927), the builder and initial owner, was one of the founders of the Newell community; 2) the house, erected in 1887-88, is the oldest house in the Newell community and is the only abode of one of the founders that survives; 3) William Burns Newell was a partner in the community grocery store, which still stands across the railroad track from the home; 4) the W. B. Newell House is an interesting local example of vernacular architecture.
b. Integrity of design, setting, workmanship, materials, feeling and/or association: The Commission contends that the attached architectural description by Mr. Thomas W. Hanchett demonstrates that the W. B. Newell House meets this criterion.
9. Ad Valorem Tax Appraisal: The Commission is aware that designation would allow the owner to apply for an automatic deferral of 50% of the Ad Valorem taxes on all or any portion of the property which becomes “historic property.” The current appraised value of the 27.370 acres of land is $57,790. The current appraised value of the house is $36,620. The property is zoned RUCD.
Date of Preparation of this Report: June 2, 1982.
Prepared by: Dr. Dan L. Morrill, Director
Charlotte-Mecklenburg Historic Properties Commission
3500 Shamrock Dr.
Charlotte, NC 28215
Telephone: 704/563-2307
About 1882, William Burns Newell, his brother “Squire” John A. Newell and his brother-in-law, N. W. Wallace moved to the Newell area, which at that time was a rural area with scattered farms, through which ran a railroad and a dirt road to Concord.1 The Newells were originally from Hickory Grove, and N. W. Wallace was born in Clear Creek township in the county.2 These three founded the Newell community and became prosperous farmers and businessmen, as well as a powerful trio in the politics of late nineteenth- and early twentieth-century Mecklenburg County.3 On October 13, 1856, W. B. Newell was born in Hickory Grove, the son of David Smith Newell, who was also a native of the county, and Rebecca Burns Newell, a native of Lancaster County, S.C. At the age of twenty-one, he was married to Sarah (“Sallie”) Pharr Ervin (Nov. 13, 1856 – Dec. 28, 1947) at the Mallard Creek Presbyterian Church, with Reverend W. W. Pharr officiating, on November 14, 1877.5 The bride was born in Cabarrus County, the daughter of Samuel Ervin and Elizabeth Harris Ervin, and the family later moved to Mecklenburg County.6
In 1887, Mr. Newell purchased a farm of 108 acres lying between the North Carolina Railroad and Back Creek in the rural county area which was to bear his family name. The purchase price of $1500 was borrowed from the seller, M. C. Davis, and was paid off on February 1, 1896. After buying the farm, Mr. Newell began construction of a sturdy, two-story brick house on the west side of the property facing the railroad and the Concord Road. The hand-made bricks for the house were manufactured at the creek by Mr. Newell and a laborer. They used them to build the entire main structure of the house, including all of the interior walls, which required a separate foundation for each room to carry the weight. The thus solidly-constructed farmhouse was completed the following year, in l888.9 A brick house in the country was quite unusual in those days, and for many decades, the W. B. Newell house, the Newell store, and Squire Newell’s house down the road constituted the hub of the Newell community. In 1892, W. B. Newell formed a partnership with N. W. Wallace and opened a general store just across the railroad tracks and the Concord road, located a hundred yards or so from his house. The building presently houses the Newell post office.10
Mr. Newell’s partner, Nehemiah Wilson Wallace (1856-1925) was married to his sister, Rachel Newell, in 1880, and was a dynamic figure in the life of the late 1800’s and early 1900’s in the county. At one time, “Sheriff” Wallace was reputed to own more farm acreage in the county than any other landholder, most of which was farmed by tenants. He served the longest term as Sheriff of Mecklenburg County on record, from 1898 to 1919, and held the post of Commissioner of Public Safety from 1923 to 1925. Sheriff Wallace, W. B. Newell, and Squire John A. Newell, who raised mules and served on the Board of County Commissioners, constituted a politically powerful triumvirate in Newell and the county.11 For W. B. Newell, the store and farming, which included raising cotton and livestock, proved to be financially successful, and thus he prospered along with the small Newell community.12 W. B. and Sallie Ervin Newell had seven children, the oldest of whom was Dr. Leone Burns Newell, a Charlotte physician.l3 After Mr. Newell’s death on December 17, 1927, at the age of 71, Mrs. Newell continued to live in the brick farmhouse until her own death twenty years later, she having attained the age of 91.14 The store passed to the ownership of another son, Willis Warren Newell; and a daughter, Leila Newell Thompson and her husband, Charles A. Thompson, moved into the house after W. B. Newell’s death in 1927. At that time, the house and its farmland were valued at $27,000.00, and his personal estate at $5000.00.15
The Thompsons raised their two boys, Charles, Jr. and William, in the Newell farmhouse. Mr. Thompson worked for the Chevrolet Motor Division in Charlotte, and Mrs. Thompson taught piano in the home. Not too long after Mrs. Thompson’s death in 1973, Mr. Thompson moved out of the old Newell homestead, and it remained vacant for a number of years until purchased by the present owner, Sam Taylor, in 1977.16 Mr. Taylor has gone to considerable effort to refurbish and restore the handsome nineteenth-century home, which had suffered extensively from neglect and vandalism.17 It has now regained its former position of prominence in the village of Newell.
NOTES
1 Interview with Willis Warren Newell by Ruby Caldwell, Newell, NC, 1972.
2 Charlotte News, Dec. 18, 1927, p. 1; Charlotte Observer, Dec. 13, 1925, p. 1.
3 Ibid.
4 Monument in the Newell Presbyterian Church Cemetery; Mecklenburg County Certificate of Death, Book 30, p. 165.
5 Mecklenburg County Marriage Registers July. 1872 – Jan. 1889, p. 162.
6 Charlotte Observer, Dec. 29, 1927, p. lOA.
7 Deed Book 57, p. 126, 26 Nov. 1887.
8 Deed Book 57, p. 127, 26 Nov. 1887.
9 Interview with Mary Kate Newell Hunter, Mecklenburg Co., N.C., 12 Sept. 1981.
10 Charlotte News, Dec. 18, 1927, p. 1.
11 Charlotte Observer, Dec. 13, 1925, p. 1.
12 See Note 2.
13 Interview with Mrs. Hunter, cited above.
14 Monuments in the Newell Presbyterian Church Cemetery; Charlotte Observer, Dec. 29, 1947, p. 10A.
15 Mecklenburg County Administrations, Book 8, p. 57, 28 Dec. 1927.
16 Interview with Mrs. Hunter; Deed Book 3991, p. 854, 22 July 1977.
17 Interview with Sam Taylor, Newell, N.C., 11 September 1981.
Thomas W. Hanchett
The William B. Newell home is a two story brick farmhouse, located on the east side of the Old Concord Road in the rural community of Newell, just northeast of the present Charlotte city limits. Built in 1888, it is an example of the traditional “I” house form, embellished with trim in the Eastlake style which was popular in the period. Abandoned for several years in the 1970s, the home has been sensitively restored by its current owner, Sam Taylor. The front of the home consists of a two story hip roofed block. It contains two rooms on each floor flanking a central hallway. The resulting long, narrow form looks like a sans-serif “I” if viewed from the air, giving the house type its nickname. The “I” house was developed in the late 18th century and remained popular throughout the southeastern United States into the first years of the 20th century, long after it had passed from favor in the rest of the country. To the rear of the main “I” of the Newell house are two one story brick wings.
Plaster covered chimneys with stepped shoulders are found between the main block and each wing. The northeast wing extends back two rooms deep under a hip roof and contains the dining room and kitchen. The southeast wing is only one room deep. In 1912 it was given a gable-roofed second story which is covered with stamped metal “brick” siding and stamped metal shingles in the gable. At least one of the one story wings was probably built at the same time as the front block of the house. A vertical joint through the brickwork next to the center back door suggests that one wing was constructed after the other was finished. Though the form of the house was traditional, much of its exterior finish was quite up to date in 1888. The hip roof with its plain boxed eaves features a decorative front center gable finished with alternating rows of hexagonal and “fish scale” wood shingle siding.
The gable has a bargeboard decorated with parallel grooved fluting, an Eastlake motif carried throughout the residence. The original wood shake roof is said to be still in place beneath the current asphalt shingles. Under the eaves a four course band of decorative brickwork runs around the building. It is composed of two brick courses set sawtooth fashion, bordered by single corbelled courses above and below. The walls are built of very rough textured brick handmade near the site by W.B. Newell himself. It is laid in common bond with five stretcher courses between headers. Window openings are tall and narrow with arched tops in the Victorian fashion. Two courses of brick are used for the first floor window openings in the front block of the house, elsewhere only one course. Walls are set inward about one inch on the brick continuous wall foundation, giving a distinct “water table” line. Just above the “water table” the walls are pierced regularly about every foot with what appear to be ventilation holes. A portion of exposed brick under the back porch has painted mortar lines, indicating that the whole building was probably decorated in this manner before being painted over in the first decades of the 20th century.
The front of the home is three bays wide. Three second story front windows and two fast story windows and the front doorway are symmetrically arranged. Windows and frames had been largely destroyed when Mr. Taylor bought the house, and the present two-over-two pane sash are believed to be similar to the original. A one story hip roofed porch runs almost all the way across the front of the house, shielding the central front door. Its center bay extends forward to mark the entry, under a gable whose wood shingles and bargeboard echo those on the main roof of the building. Porch columns are chamfered at the corners and embellished with Eastlake style vertical fluting. The are topped by simple Eastlake scroll sawn brackets. The porch balustrades carry out the Eastlake motif with more fluting. Only a couple of brackets and a small section of balustrade remained of the decorative trim when Mr. Taylor began work, and he has taken great care in replicating missing millwork, guided by extant pieces and old photos of the home still in the Newell family.
A shed roofed back porch nestled behind the rear wings echoes the front porch proportions with simpler trim. The side of the “L”-shaped porch which runs along the northeastern wing has single beaded tongue and groove ceiling paneling, while the portion along the southeastern wing has newer double beaded ceiling, indicating the porch may have been built in two stages. One enters the home through an elaborate machine made Victorian front door, probably ordered by Mr. Newell from a catalog or a Charlotte planing mill. The current stained glass windows in the entry are more elaborate than the frosted glass believed to have been there originally. All interior doors, in contrast to the front door, are handmade of heart pine with four vertical panels using mortise-and-tenon joints. All rooms of the house have heavy window surrounds and mop boards with molding, and there is picture molding near the ceiling in several rooms. Interior walls are thick because they are constructed of brick rather than frame.
Each room has a fireplace with a wooden mantel and a stuccoed brick firebox. Once inside the front door, one is in the long central hallway that extends through the building. Through a door to the left is the hall. It has a fine mantel with parallel fluting on its flat surfaces in the Eastlake manner, plus sawtooth dentil molding. Evidence uncovered during renovation indicates that this space was originally painted aqua blue with a black “wainscot” band. Off the central hallway to the right of the front door is the parlor. Its Victorian mantel, with a mirror and two-tiered shelf supported by turned spindles, is not original to the house but is said to be similar to what was there. To the left of the fireplace is a small, low door to the back parlor, which is located in the southeast wing behind the main block of the house. Its fireplace, which shares the front parlor’s chimney, has a simpler version of the hall mantel minus fluting and dentils.
From the back parlor one can go through a door into the central hallway, then across into the dining room which is located behind the front hall in the northeast wing. This room has a mantel similar to that in the back parlor. The fireplace is flanked by two low, narrow doors for closets on either side of the massive chimney. Between the left closet and mantel is an open recessed china cabinet with a beaded tongue and groove interior whose molded surround indicates it may be original.
The dining room has a beaded tongue and groove ceiling, which is also found in the kitchen behind it. The kitchen has all new fixtures and cabinets. One corner of it has been walled off to provide a downstairs bathroom, the only floorplan change made during renovation. Returning to the front door one sees the narrow stairway with tapered, turned balusters and open-string risers rising in a single run from the front of the central hallway upwards to the second floor. Most of the balusters were gone when Mr. Taylor bought the house, and he had replacements turned to match the originals. Upstairs there are three bedrooms and a bath. The front two rooms are original, with molding and mantels slightly simpler than those downstairs. The rear southeast room was added in 1912 as Newell’s family grew. It has double beaded tongue and groove wainscoting with a molded chair rail. There is a matching tongue and groove ceiling with picture molding. The back of the central hallway on the second floor was closed off at the same time with a “ransomed door to create a walk-in closet lined with more tongue and groove. Adjacent to it, across the hall from the third bedroom, is a tongue and groove panelled bathroom tucked under the slope of the roof.
The surroundings of the W.B. Newell house look much as they probably did when the residence was built. A windmill, barn and maids quarters that once stood to the rear of the house are now gone, but its setting of old trees is undisturbed, and a field at the rear extends to a line of woods. The rails of the Southern Railway, successor to the North Carolina Railroad, run past the front of the home. Across the tracks, the half dozen vernacular frame homes that make up the core of the Newell community face the Old Concord Road, looking across it and the tracks up at the Newell House.







