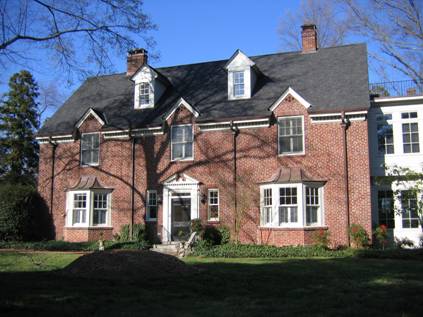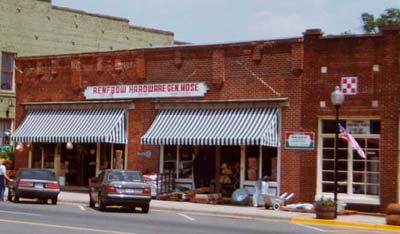
1. Name and location of the property: The property known as the Reynolds-Gourmajenko House is located at 715 Providence Rd., Charlotte, NC 28207.
2. Name, address, and telephone number of the present owners and occupants of the property:
The present owner of the property is:
J. Chadbourn and Rosemary W. Bolles
435 Hempstead Pl.
Charlotte, NC 28207
Telephone: (704) 377-7042
The present occupant of the property is:
El Villa Restaurant
Mrs. Judy Lindsay
715 Providence Rd.
Charlotte, NC 28207
Telephone: (704) 375-5208
3. Representative photographs of the property: Three photographs of the exterior of the structure are included in this report.
4. A map depicting the location of the property: This report contains a map depicting the location of the property.
5. Current Deed Book Reference of the property: Attached you will find a copy of the state of North Carolina, Mecklenburg County deed listing of the property, book 2439, page 560.
6. A brief historical sketch of the property:
Blanche Reynolds, a native of Durham, NC, assembled, by purchases made in 1921 and 1923, the property upon which the Reynolds-Gourmajenko House stands. A woman of refinement, aristocratic tastes, and an independent spirit, Mrs. Reynolds inherited a considerable estate from Mr. Reynolds upon his death – an estate generated by the activities of the Southern Cotton Oil Co. Before beginning construction on the house in 1925, Mrs. Reynolds met Mr. Alexis Gourmajenko, a Russian emigre, in Italy during a tour of Europe. The were married and subsequently moved into the hose upon its completion in 1926. On April 26, 1941, the house was deeded to Mrs. Gourmajenko’s only child, Mr. Morgan Ayres Reynolds. On August 30, 1963, Mr. Reynolds and his wife, sold the house to Mr. J. Chadbourn Rosemary Bolles. Mr. and Mrs. Bolles currently lease the house to Ms. Judy Lindsay, who operates the El Villa Restaurant upon the premises.
*NOTE: On October 2, 2013, the Charlotte-Mecklenburg Historic Landmarks Commission received a call from Rosalie Reynolds, the Granddaughter of Blanche and William Reynolds, informing them that William and Blanche built the house together and construction ended in 1928. Mr. Reynolds died shortly thereafter in August of 1928. Blanche Morgan Reynolds did not travel to Europe until after the death of her Husband, Mr. Reynolds. In 1934, Blanche met Alexis Gourmajenko and they married shortly thereafter, they were married until his death in 1948. Mrs. Reynolds-Gourmajenko never remarried.
Mrs. Gourmajenko was a woman who maintained an abiding interest in the arts. This aspect of her makeup no doubt played an important part in causing her to select the forceful and dramatic Tuscan Revival style of architecture for her home. Executed by William L. Bottomley of New York City, a renowned architect who designed several homes in Richmond, VA, where Mrs. Gourmajenko’s sister lived, the Reynolds-Gourmajenko House exhibits features common to this exquisite form of revival design. The low-pitched, projecting roof, composed of tiles imported from Cuba, the walled courtyard with a circular fountain in the center, the piazzas extending perpendicularly forward from both sides of the structure of the dwelling, all attest to the basic Tuscan Revival rendering of the R-G House. The house also possesses a certain Spanish overtone, but this is not unusual, because Tuscan Revival was one of the most flexible styles in American Revival architecture. It was especially popular in the nineteenth century, when it competed for dominance with the more widespread Gothic Revival. It was a composite style ultimately derived from the timeless domestic architecture of the Italian Campagna – of Tuscany, Umbria, Lombardy, and the Veneto – but interpreted in the US with unrestrained freedom and endless improvisation.
Mrs. Gourmajenko spared no expense on the interior treatment of the dwelling. Drawings were prepared for the interior elevations of the principal rooms. These drawings are available from Mr. Davyd Foard Hood, who is presently writing an MA thesis at the University of Virginia on the architecture of William L. Bottomley. Mr. William Griffin, an associate of Mr. Bottomley’s, made several trips to Charlotte to supervise personally the rendering of the interior. Two original paintings were prepared by the head of the Academy of Art in Rome for placement in the dining room. These paintings are now in the Paris apartment of Mr. Morgan Ayres Reynolds. Although the interior elegance of the structure has been tarnished somewhat by the placement of a restaurant in the building the Reynolds-Gourmajenko House still retains the spaciousness and refinement associated with Tuscan Revival interiors.
7. Documentation of why and in what ways the property meets the criteria set forth in NCGS 160A-399.4:
a. Historical and cultural significance: The structure would seem to meet this criterion because the building is an excellent example of Tuscan Revival architecture. Indeed, there is nothing like it in Charlotte or Mecklenburg County. Also worth noting is the fact that it was designed by an architect of considerable reputation.
b. Suitability for preservation and restoration: The building is in excellent repair, and its overall setting is still intact, including the magnificent grounds. This building is highly suited for preservation and/or renovation.
c. Educational value: The educational value of this structure centers around the fact that it is the only local example of Tuscan Revival architecture with this degree of refinement. It also communicates to the observer the values and tastes of the American aristocracy of an earlier era.
d. Cost of acquisition, restoration, maintenance, operation or repair: The Commission has no intention of acquiring this property. The cost of acquisition would be high. The 1974 tax appraisal for the house was $184,520.00. This suggests that the property and house would cost well in excess of $200,00.00. To restore the house to its original condition would be substantial only for the interior. The maintenance and operation costs for the structure are currently low enough to allow a restaurant to operate in the structure. As indicated above, the building is generally in excellent repair.
e. Possibilities for adaptive or alternative use of the property: This criterion is easily met by the fact that a restaurant currently occupies the structure.
f. Appraised value: As noted above, the 1974 appraised value of the house and property was $184,520.00. The appraised value for the house itself was $46,290.00. Again, the Commission has no intention of acquiring this property.
g. The administrative and financial responsibility of any person or organization willing to underwrite all or a portion of such costs: Since the property will remain in private hands, and since the Commission has no objection to the current adaptive use of the property, this criterion does not appear to be applicable.
8. Documentation of why and in what ways the property meets the criteria established for inclusion on the National Register: The Commission recognizes that it has no authority to recommend properties for inclusion on the National Register. It is required, however, by State Statute to measure properties which it recommends for local designation against the criteria for the National Register. Recognizing that the National Register ordinarily excludes properties that have achieved significance within the past 50 years, the Commission nonetheless believes that the Reynolds-Gourmajenko House might qualify for the National Register on the grounds of Criterion C – (properties) “that embody the distinctive characteristics of a type, period, or method of construction, or that represent the work of a master, or that possess high artistic values….” The Reynolds-Gourmajenko House would not meet the other criteria for inclusion in the National Register.
9. Documentation of why and in what ways the property is of historical importance to Charlotte and/or Mecklenburg County: The historic significance of the Reynolds-Gourmajenko House for Charlotte and Mecklenburg County is considerable. As noted above, it is the only local building designed by William L. Bottomley, and only one other Bottomley structure is known to exist in North Carolina. Once part of an elegant residential setting. On balance, the Commission believes that the Reynolds-Gourmajenko House deserves the protection provided for historic properties by State Statute, subject to the approval of an ordinance by the appropriate agency of local government




