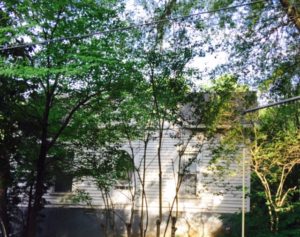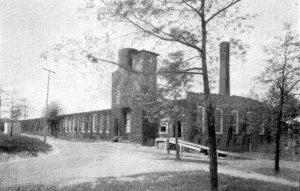This report was written on 19 January 1993
1. Name and location of the property: The property known as the John Calvin Wilson House is located at 11930 Bain School Road, Mint Hill, in Mecklenburg County, North Carolina.
2. Name, address, and telephone number of the present owner of the property: The owner of the property is:
Ms. Nita B. Phillips
P.O. Box 23481
Charlotte, North Carolina 28212
3. Representative photographs of the property: This report contains representative photographs of the property.
4. Maps depicting the location of the property: This report contains maps which depict the location of the property.
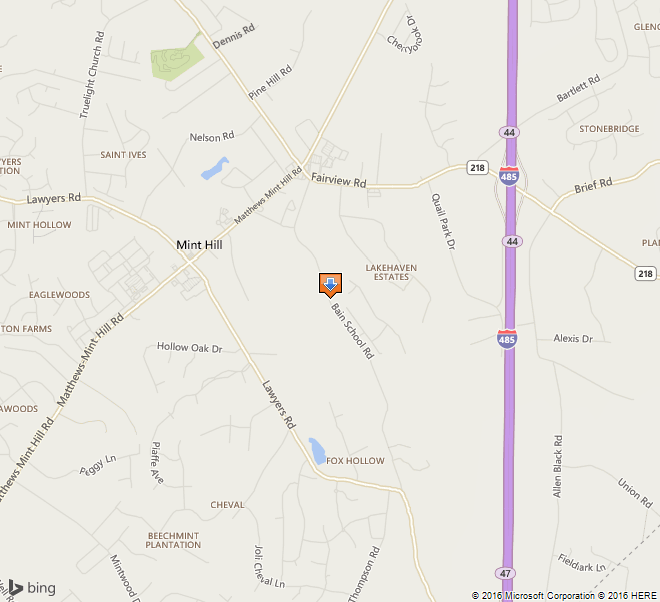
5. Current deed book reference to the property: The most recent deed to Tax Parcel Number 197-011-02 is listed in Mecklenburg County Deed Book 6838 at page 812.
6. A brief historical sketch of the property: This report contains a brief historical sketch of the property prepared by Ms. Paula M. Stathakis.
7. A brief architectural description of the property: This report contains a brief architectural description of the property prepared by Ms. Frances P. Alexander.
8. Documentation of why and in what ways the property meets criteria for designation set forth in N.C.G.S. 160A-400:
a. Special significance in terms of its history, architecture, and cultural importance: The Commission judges that the property known as the John Calvin Wilson House does possess special significance in terms of Charlotte and Mecklenburg County. The Commission bases its judgment on the following considerations: 1) the John Calvin Wilson House was built in 1886 and incorporates an earlier, smaller house; 2) the John Calvin Wilson house is the remnant of a once typical, but fast-disappearing Mecklenburg County farmstead where corn, cotton, and other small grains were cultivated; 3) the John Calvin Wilson House is located in the historic community of Mint Hill, near one of the earliest churches in the county, the Philadelphia Presbyterian Church; 4) The remodeling of the original one story, two room house into a larger, vernacular Victorian house with picturesque decorative elements typifies a common, late nineteenth century architectural trend in the state; 5) the exterior remains remarkably intact in its Victorian form – cross-gable ells, decorative wooden siding, and window and porch appointments; and 6) the interior has also undergone little alteration and is notable for its display of various forms of wooden walls, moldings, and vernacular picturesque mantels.
b. Integrity of design, setting, workmanship, materials, feeling, and association: The Commission contends that the architectural description by Ms. Frances P. Alexander included in this report demonstrates that the John Calvin Wilson House meets this criterion.
9. Ad Valorem Tax Appraisal: The Commission is aware that designation would allow the owner to apply for an automatic deferral of 50% of the Ad Valorem taxes on all or any portion of the property which becomes a designated historic landmark. The current appraised value of the improvements is $53,010.00. The current appraised value of Tax Parcel 197011-02 is $31,500.00. The total appraised value of the property is $84,510.00. The property is zoned R20.
Date of Preparation of this Report: 19 January 1993
Prepared by: Dr. Dan L. Morrill
in conjunction with
Ms. Frances P. Alexander
and
Ms. Paula M. Stathakis
Charlotte-Mecklenburg Historic Landmarks Commission
P.O. Box 35434
Charlotte, North Carolina
Telephone: (704) 376-9115
Historical Overview
P.M. Stathakis
January, 1993
The John Calvin Wilson House was built in 1886 by John Calvin Wilson and his mother. The house originally had only four rooms, and was enlarged by two rooms in 1895, shortly after John Calvin Wilson married. A second story was added in 1907. John Wilson, known as “Smoking John” to his neighbors, worked his 200 acre farm for most of his adult life.1 Wilson raised primarily cotton and corn. Until the 1930s, farmers in Mint Hill had to haul their cotton to Matthews by mule and wagon to have it ginned. Wilson had five tenant farmers living on his farm, all of them black According to his account books, these men were given housing, food, and a small salary in return for their labor. Wilson also ran a sawmill on his property, one of three in the area. Much of the lumber produced by these sawmills was sold in Charlotte.2
The farm was taken over by Wilson’s son Lawrence, who also raised cotton and corn, as well as a few head of livestock. He also used tenant farmer labor. Both Lawrence and his father strived to be as self-sufficient as possible, even though both were actively engaged in commercial agriculture. Both grew summer gardens, raised livestock for food, and maintained a small orchard. Supplies that they could not produce themselves were available at the local dry goods store. Lawrence changed his emphasis from crops to dairying in the 1940s, and continued to operate a dairy on his share of the land through the 1960s.
During the early 1940s, John Wilson rented the house to Earnest and Irene Phillips. Mr. and Mrs. Phillips purchased the house and eleven acres in 1944. 3 The large Phillips family, six daughters and one son, fit nicely into the farmhouse. Earnest Phillips worked for Cole Manufacturing Company in Charlotte for thirty years. Irene Phillips was a homemaker.
As Earnest Phillips had “public work”, he did not farm the land, but he kept a summer garden and raised a few chickens, some cows and hogs. Mrs. Phillips made butter and frequently sold any surplus. Hamilton Yates Phillips, the only son, said that the family slaughtered two hogs each fall. There was a meat house in the back yard for storage and curing. Hamilton Phillips remembers using lids from mason jars to scrape the hair off of the scalded hog carcasses. Once the animals were butchered, they were kept heavily salted in the meat house through February or March, when the meat was then cured.
Hamilton Phillips and his sisters attended Bain School. The school employed a full time Agriculture and Shop teacher. In “Ag” classes, boys learned about crops, soil improvement, animal husbandry, dairying and woodworking. The highlight of Mr. Phillips’ experience in “Ag” class was a field trip to Morrocroft (Cameron Morrison’s farm) to judge cattle.
Through the end of the 1940s, Bain School followed a schedule that corresponded to the exigencies of rural life. The summer recess lasted only four weeks, through June, and classes recommenced in July and ran through the end of August. The cotton opened at the end of August, and the school closed for five weeks to accommodate the cotton harvest. School then resumed for the fall term in October. This kind of scheduling ended in 1948, the year that Hamilton Phillips graduated. The majority of the students at Bain School came from farm families and were the primary source of labor for their parents, and the demands of farm life often took its toll on their education. Out of Hamilton Phillips’s class of forty, only eighteen graduated.
Several farmers in Mint Hill grew cotton into the 1940s, although in general in Mecklenburg County, cotton agriculture declined drastically after 1930.4 Cotton was a difficult crop to grow because it was labor intensive, and because farmers constantly battled with inadequate soil and with the boll weevil. Hamilton Phillips remembers that when he was a boy, a cotton gin was run by Carl McEwen in the late 1930s. Carl McEwen also ran a hardware store in conjunction with the gin. The gin was located near the store, but not next door to it. McEwen kept the cotton bales stacked next to his store, rather than near the gin which was a potential fire hazard. It is not clear if McEwen acted as a cotton factor or how the cotton got to market, as Mint Hill was not serviced by any railroad.
After graduating, Hamilton Phillips worked as a surveyor for A.V. Blankenship, a civil engineering firm, for thirty-five years, and as a surveyor for R.B. Pharr for ten years. In 1955, Hamilton Phillips married and he and his wife Grace occupied the upstairs of the family house for the next three years. During this period, their daughter Nita, the current owner of the house, was born. In 1958, Hamilton Phillips and his family moved to their own home on Lawyer’s Road. 5
Earnest Phillips moved out of his house in 1964 into a brick house he had built nearby. The old house has remained in the Phillips family even though no member of the family has occupied it since 1964. Until recently, the house has been occupied by renters. Nita Phillips acquired the property in 1992. 6 Ms. Phillips has been renovating the house over the course of the past five years. She has found it necessary to replace the heating system, wiring and plumbing. Ms. Phillips also attended Bain School and is currently employed with Duke Engineering.
The John Calvin Wilson House has followed a pattern of transition of several surviving nineteenth century farmhouses in Mecklenburg County as its function has changed from actual farmhouse to a rural non-farm residence. Although John Calvin Wilson probably farmed according to methods and practices common in the post-war South, no study of the agricultural economy of Mecklenburg County or the surrounding area exists that can demonstrate that Wilson, and other farmers like him in this area, fit into a broader regional context. The next owner of the property, Earnest Phillips, is representative of the county’s rural population as it shifted from farming, which was not lucrative in this area in the late 1930s and 1940s, towards wage labor.
In general, it is known that after the Civil War, farmers in the South became dependent on producing cash crops, such as cotton or tobacco. Most historians believe that the change in subsistence farming to commercial production came as a result of the dominance of local furnishing merchants who assumed more extensive roles of suppliers (purveyors of seed, fertilizers and farm equipment, usually on credit), factors (acting as commission agents who procured raw materials for manufacturing interests), or brokers (agents who would buy and sell raw materials). Most merchants were conveniently located on railroad lines, which facilitated their access to market. These additional roles allowed merchants to control crop production and, some scholars assert, deprived the small farmer of personal control over his economic and social fate by locking him into a system that demanded that he grow a particular crop for cash to repay the debts that he owed to the merchant. Small farmers found themselves captives to their obligations to merchants and to the whims of the market, and most were never able to free themselves from this cycle. 7
Cotton was the cash crop of the Carolina Piedmont. A cursory glance at the U.S. Census agriculture schedules for Mecklenburg County shows that almost all farmers devoted a significant part of their cultivated acreage to cotton and to corn (used primarily for feed as well as for human consumption) in the late nineteenth and early twentieth centuries. Some farmers used hired help, others depended on sharecroppers or tenant farmers. It is not clear which system of labor was used most extensively or worked best in this area.
Notes
1 Wilson had this nickname because he smoked a corncob pipe, and because this name distinguished him from two other John Wilsons who lived in the vicinity.
2 Interview with Edgar Wilson, January 1993.
3 Deed 1112-236, February 12, 1944. Mecklenburg County Court House.
4 According to aggregate figures from the Census of Agriculture, 14,000 bales of cotton were produced in Mecklenburg in 1940, down from the 24,000 produced in 1930. The 1930 production appears to be fairly typical for the county in the twentieth century; from 1900-1930, 24,000-27,000 bales of cotton were produced in each census year, and the acreage devoted to cotton declined steadily, but slightly from 1900-1940.
5 Interview with Mr. Hamilton Yates Phillips, January 1992.
6 Deed 6838-812, March 3, 1992. Ms. Phillips owns the house and two acres of land.
7 See: Lacy Ford, The Origins of Southern Radicalism. The South Carolina UPcountrv 1800-1860(1988); Lacy Ford, “Rednecks and Merchants: Economic Development and Social Tension in the South Carolina Upcountry, 1865-1900”, Journal of American History 71 (September 1984):294-318; Steven Hahn, The Roots of Southern Populism,(1983); David F. Weiman, “Economic Emancipation of the Non-Slaveholding Class: Upcountry farmers in the Georgia Cotton Economy”, Journal of Economic History 45 (March 1985): 71-94; Jonathan Weiner, “Class Structure and Economic Development in the American South, 1865-1955”, American Historical Review 84 (October 1979) 970-992; Gavin Wright, Old South. New South.
Architectural Description
Frances P. Alexander The John Calvin Wilson House is located on Bain School Road in the Mint Hill community of Mecklenburg County. The house is sited approximately 0.5 miles south of both Bain School and the colonial Philadelphia Presbyterian Church. The house once sat on a 298 acre farm which contained tenant houses, a log central-passage barn, and a log corn crib. house and several sheds of unknown vintage now sit on a 1.81 acre parcel; the log barn, which is in deteriorated condition, and corn crib straddle a property line. The proposed designation includes only the farmhouse and the land parcel. The outbuildings are not included in the proposed designation.
The two acre parcel is sited on a slight curve in the road, and the house was evidently designed to offer two formal elevations along this bend. The house is separated from the road by a small, but mature, garden landscape. A tall box hedge and signature trees define this two-sided front yard. The remaining yard is less obviously designed. There is a driveway in the center of the lot. The house is found on the south side of the drive, and the log barn and corn crib are sited on the opposite side of the driveway. The sheds are located on the rear of the property. One concrete block, gable roof shed is situated close to the house, at the northwest corner where the two rear elevations meet.
Exterior
The John Calvin Wilson House is a two story, wood frame building which is roughly square in plan. The house has shiplap siding, a new brick foundation, and two brick chimneys. The principal chimney rises from the interior of the east elevation, and there is a narrow, exterior, brick chimney flue found on the west elevation. The house has a steeply-pitched, hip roof with wide, unbracketed eaves. The roof is covered in asphalt shingles. Because of the orientation of the house to the curve in the road, there are essentially two facade elevations (south and east) and two rear elevations (north and west). The two facades are mirror images of each other with projecting cross-gable ells at either end of a two story, wrap-around porch. The porch has a shallow, hip roof. The porch is a replacement, but the chamfered porch posts and balustrade replicate the original. Decorative concrete exterior steps lead to the porch. There are three bays on either facade. There are two first-floor entrances, and the door on the south side is located in the end bay. On the east elevation, the door is located in the central bay. On the second floor, there is only one door, on the east side, leading to the porch. The simple panelled doors have fixed-light upper portions, but no transoms or sidelights. The windows on the principal elevations are four-over-one and six-over-one light, double hung, wooden sash with wide, flat surrounds. The windows in the ells are paired, six-over-six light, double hung, wooden sash with molded surrounds and bracketed projecting hoods. The siding under the gables of the end sections is laid in a decorative herringbone pattern, and the corners of the house are delineated by molded wooden pilasters.
The John Calvin Wilson House is the product of several building campaigns. The original house was a one story, two room building, now reached by the rear, north elevation. This elevation has asymmetrical bay placement with four bays on the second floor and five on the first. There is a one story porch extending the full length of the elevation, and the porch is covered by a shallow, hip roof . The porch is supported by replacement chamfered posts with a simple balustrade of wooden piers. There are two adjacent first floor entrances, placed slightly west of center. There is also a one-room ell which projects from the west end of the porch. A third door leads from the porch to this room. The windows on the rear elevations are all six-over-six, except one window found between the door to the storage room and one of the main entrances. This window is a four-over-one light, bungalow style. The original brick pier foundation, now covered on the main elevations, is still evident along these rear elevations.
The west elevation also has asymmetrically placed bays and is the only side of the house to have no porch. Three of the four bays are clustered in the southern half of the elevation. There is a single, paneled and fixed-light door placed in the center of the elevation. This door is no longer accessible.
Interior
The interior plan reflects these separate building campaigns. The principal entrance is located on the south side of the house. This entrance leads to a short hallway with a staircase Using along the right wall. The open staircase has a turned balustrade and heavy, turned newel post. One notable feature of the interior is the wooden interior and the absence of plaster walls, or recent dry-wall replacements. In the hall, the walls and ceiling are all tongue-in-groove or flushboard siding. The hardwood floors are original. Decorative wooden molding defines the staircase and the doorways, and there is a simple molded wainscoting along both sides of the hallway. On the left side of the hall, there is one room, now used as a bedroom, with the same flushboard walls, molded window surrounds, and hardwood floors. The wainscoting in this room is vertical paneling with a molded chair railing. A closet has recently been added along the north wall. (The closet projects into the room and the original wall is visible on the interior.) The next room reached from the hall is narrow, and the function of this room is unclear although it is probable that it was originally part of the kitchen which extends to the rear. This small room also has flushboard walls and ceilings, vertical wainscoting, and molded window surrounds. The kitchen, to the rear of this narrow room in the northwest corner of the house, is not reached from the main hallway. The kitchen evidently has undergone several remodelings. It is currently being remodeled, but shiplap walls and flushboard ceilings are being retained. A partition wall, being constructed to divide the room, would do little destruction to historic fabric.
At the rear of the short hall, a doorway leads into a large, L-shaped living room. The living room has flushboard walls and ceilings, hardwood floors, molded window surrounds, and in some places, vertical panel wainscoting. Opposite the hall entrance, there are double fixed-light doors which lead to one of the original rooms of the house. Along this same wall is a second paneled door leading to the other original room. Between these doors is a fireplace with a vernacular picturesque mantel and the shadows of a pilastered over-mantel. On the east wall of this room, a door leads to the porch.
The rear of the house contains the two rooms of the original construction (mentioned above) and the kitchen. The double doors of the living room lead to a center room, which also has an exterior entrance on the opposite wall. Doors on the side walls lead to the kitchen on the west side and to the other original room in the northeast corner. The panelled door between the two oldest rooms is original and has original hardware. These two rooms are notable for the wide beaded board walls and wainscoting. In the corner room, the wainscoting is laid in a decorative diagonal pattern. These two rooms share the chimney with the living room, and these older fireplaces are canted to the corner. The fireplaces have expressive vernacular picturesque mantels, and in the corner room, a decorative wooden panel laid in herringbone pattern rises above the fireplace. Some of the wall boards above the mantel in the center room have been removed temporarily while the chimney is repaired.
The second floor hallway has plaster walls, a beaded board cornice panel, and beaded board ceiling. On the right side of the hall, from the stairway, is a single, large bedroom on the east side of the house. This bedroom also has plaster walls, beaded board cornice panel and ceiling as well as a panelled door leading to the second floor porch. In the interior corner of this room, the wall has been cut away to provide access to the southwest corner room which will be used as a bathroom. This room has flushboard walls and ceiling and hardwood floors. Plumbing fixtures will be added, but little other alteration is planned. Across the hall from the large bedroom is a middle bedroom with flushboard walls and ceiling, vertical flushboard cornice panel, and hardwood floors. This room is connected to the new bathroom and to another bedroom in the northwest corner of the house. This smaller corner bedroom retains its flushboard walls and ceilings and hardwood floors. At the end of the hall, opposite the staircase, is a back bedroom, which is divided to provide storage in the northeast corner. The bedroom has flushboard walls and ceiling and hardwood floors, but no cornice panel. The partition wall between the bedroom and storage room appears original but is in disrepair. The chimney is exposed in the storage room.
Conclusion
The John Calvin Wilson House is the remnant of the once typical, but fastdisappearing, Mecklenburg County farmstead where cotton, corn, and other small grains were cultivated. This farmhouse is more substantial and architecturally expressive than many of the family-operated farms of the Piedmont. Its remodelling and vernacular picturesque decorative elements typify the late nineteenth century application of Victorian features to basically classical or traditional house forms. The house is remarkably intact, particularly in the retention of an essentially all-wooden interior, which reflects good craftsmanship in the use of various forms of wooden wall construction and decoration. The house has undergone very little modern remodelling.

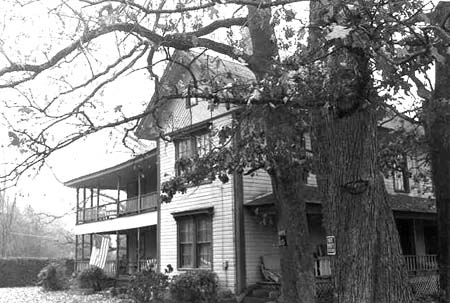


 House on Dunbar Street in Blandville
House on Dunbar Street in Blandville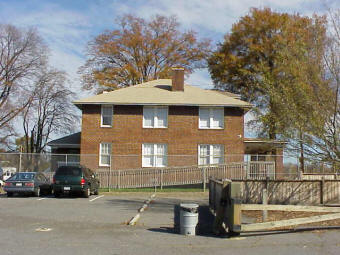 William Bratton House, ca. 1923
William Bratton House, ca. 1923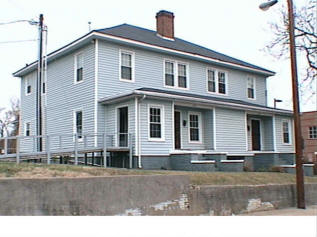 Myers Street Duplex
Myers Street Duplex
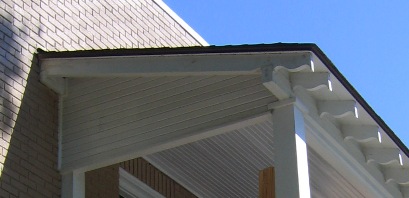

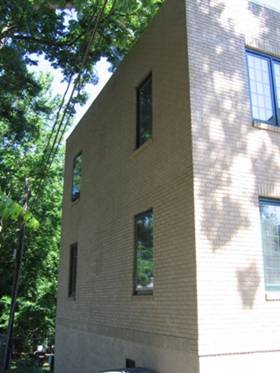

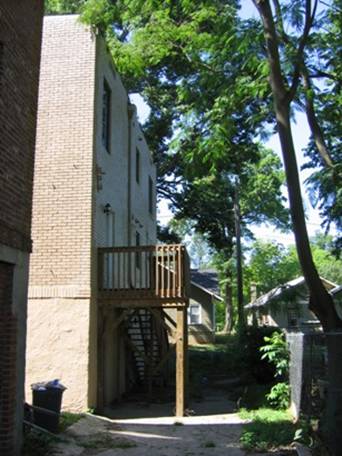
.jpg)
