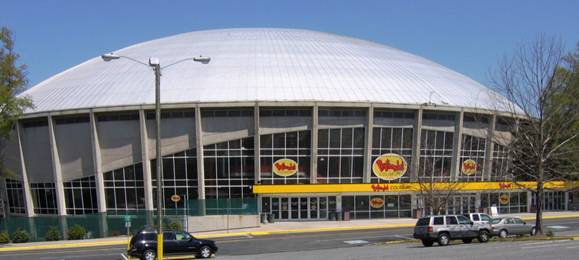
Charlotte Coliseum, photo taken in April of 2009..
- Name and location of the property. The property known as the Charlotte Coliseum is located at 2700 East Independence Boulevard in the Echo Hills neighborhood of Charlotte, North Carolina.
- Name and address of the present owner of property: The City of Charlotte, 600 E. 4th Street, Charlotte, NC 28202
- Representative photographs of the property. This report contains representative photographs of the property.
- A map depicting the location of the property. This report contains maps which depict the location of the property.
| Portion of Property Recommended for Designation |
- Current Deed Book Reference to the Property. The most recent deed to this property is listed in Mecklenburg County Deed Book 1469 at page 62. The Tax Parcel Number of the property is 159-028-01.
- A brief historical sketch of the Property. This report contains a brief historical sketch of the property prepared by Ms. Paula M. Stathakis.
- A brief architectural description of the property. This report contains a brief architectural description of the property prepared by Mr. Davis H. Liles.
- Documentation of why and in what ways the property meets the criteria for designation set forth In N.C.G.S. 160A-400.5.
- special significance In terms of its history, architecture, and cultural importance. The Commission judges that the property known as the Charlotte Coliseum does possess special significance in terms of Charlotte-Mecklenburg. The Commission bases its judgment on the following consideration: 1) the construction of the Charlotte Coliseum was completed in 1955 to provide the first single-purpose sports facility in the area; 2) the construction of the Charlotte Coliseum was the culmination of an intense fifteen year promotional effort by civic and political leaders; 3) the Charlotte Coliseum, designed by Odell & Associates, was the largest free-span dome in the world at the time it was built; 4) the Charlotte Coliseum was important for its pioneering architectural design; 5) the Charlotte Coliseum fostered major economic growth for the city at large and Independence Boulevard in particular; and 6) the Charlotte Coliseum housed a large variety of events that entertained and enriched the citizens of the City of Charlotte, Mecklenburg County and the region.
- integrity of design, setting, workmanship. materials, feeling and or association. The Commission contends that the architectural description by Mr. Davis H. Liles which is included in this report demonstrates that the Charlotte Coliseum meet this criterion.
- Ad Valorem Tax Appraisal. The Commission is aware that designation would allow the owner to apply for an automatic deferral of 50 % of the Ad Valorem taxes on all or any portion of the property which becomes a designated “historic landmark.” The current appraised value (as of April 2009) of the improvements is $14,557,300. The current appraised value of the 18.83 acres is $5,741,600. Approximately 6 acres of the property is being recommended for landmark designation. The property is zoned B-2.
- This report finds that the exterior, and land associated with the Charlotte Coliseum should be included in landmark designation of the property.
Historical Essay prepared by: Paula M. Stathakis
Date of Preparation of this Report: 30 July 1990
Updated in 2001, Lara Ramsey
Updated in April 2009, Mary Dominick
Historical Essay
by Paula M. Stathakis
Charlotte did not have a coliseum until 1955, although the need for such a facility was apparently recognized in the early 1930’s. Charlottean and civic booster Clarence Kuester was a vocal early advocate for a coliseum, but World War II prevented consideration of any such plan.1 The idea of a city coliseum and auditorium was revived in the late 1940s and was well received. Two mayors, Herbert Baxter and his successor Victor Shaw, devoted much of their energies and influence to these civic improvements.
 |
| Herbert Baxter |
In 1947, while Baxter was Mayor, a proposal to build a coliseum was introduced to the City Council. A bond referendum was scheduled for October 28. The request was for $2.5 million, but there was no plan or even a specific site. Mayor Baxter wrote a series of six articles for the Charlotte Observer in which he presented six different arguments to the effect that the project was essential for the city’s growth. Maintaining that prompt action was essential for the city’s future, he urged a positive vote. This, he promised, would be followed by quick action to create a commission to assess such questions as location, design, costs, and method of financing. The Mayor also recommended that the existing armory-auditorium (the present Grady Cole Center) be converted into a coliseum at a cost of $250,000, thus saving the city the expense of two major new buildings. Baxter insisted that two separate structures were necessary because sports events and cultural programs had very different needs. A single multi-purpose building would not suffice; a basketball game in an adjacent room would ruin the evening for theatergoers.2
The special election of October 28, 1947 presented voters with a proposal to build a municipal auditorium and civic center at a cost not to exceed $2.5 million. Mayor Baxter, who could not share with the voters any details about the buildings because there were none to share, did promise that bonds would not be issued nor would construction begin until there were favorable circumstances in the construction market and on the bond markets.3
The eligible electors totaled 4831. According to the vote-against registration law, the votes of those who were eligible but did not cast their ballots were counted as votes against the measure. The bond issue was defeated by the slim margin of 83 votes. Some supporters blamed their defeat on rainy Election Day weather, while other observers blamed the vote-against law itself.4
Perhaps the voters had failed to support the bond issue because there were too many unanswered questions about the proposal. Mayor Baxter was never able to tell Charlotteans what the $2,500,000 would buy or even the approximate location of the new facilities. His third article acknowledged that site selection was critical; easy access and ample parking were essential. It was, however, impossible to select a location before the election because there were no funds to acquire options on potential sites. The Mayor was not unduly concerned about this, arguing that there would be “plenty of time to determine the proper location after the vote is recorded.”5 On the issue of the lack of plans, Baxter maintained that it would be “illegal for the city government to spend one cent on the project until the people approve.” Since architects could not be hired, the buildings would have to remain mysteries until after the bonds were approved.6
In fact, the only thing that many Charlotte voters were sure about on October 28 was that they had to decide whether or not to spend $2.5 million. Given the many uncertainties, it is surprising that the proposal lost by only 83 votes. The next mayor, Victor Shaw, argued that the failure of the bond election was not due to “public indifference,” but was because the people would not “buy a pig in a poke.”7
Prior to the construction of the coliseum, the only comparable facility was the Armory-Auditorium on Cecil Street (now on Kings Drive). This structure was generally considered barely adequate at best. Charlotte was not able to attract high-quality entertainment because the hall was so inferior. During the next bond campaign, a newspaper article flatly stated that such celebrities as Sonja Henie, Jimmy Durante, Ray Bolger, and Danny Kay refused to book Charlotte because they would not work in the Armory-Auditorium.8
In 1949 Mayor Shaw received an unsolicited letter from self-described showman, Ned Alvord of Chicago, who had recently passed through Charlotte. Alvord told Mayor Shaw that the Armory Auditorium needed to be replaced, but that great care was essential in the design of auditoriums and theaters. Not just any architect would do, he warned. When Charlotte was ready to build, Alvord urged the city to study the “excellent municipal houses planned by those who knew their trade” in Charleston, W. Va., Louisville, Fort Worth, and San Antonio. The ending of his letter pungently describes the status of a city without an adequate public auditorium: “….For a horrible example, you only have to look at your Armory-Auditorium or recall the one uptown that preceded it.
Certainly I have an axe to grind. For some 45 years I have been a showman frequently exposed to the necessity of playing attractions in houses shunned by the solvent public because of inadequate facilities. If you have a suitable theater, it means just that more favorable reception of traveling attractions.”9
 |
| Mayor Victor Shaw |
Shaw campaigned for mayor as the man who would bring progress and development to Charlotte. His interests ranged from traffic problems and rent control to what he considered essential improvements, a civic center and a municipal auditorium. Shortly after his election in April 1949, Mayor Shaw began behind-the-scenes negotiations to secure an auditorium. The Mayor’s extensive correspondence with A. J. Gocking indicates that a group of local businessmen and the Mayor were interested in adding a city auditorium to the Oasis Temple of the Shrine on South Tryon Street. A letter from Gocking to Shaw, dated June 18, 1949 contains cryptic references to this plan, in which Frank Sherrill (co-owner of the S & W Cafeteria), Caspar Chandler, George Ivey (of Ivey’s Department Store) Norman Pease (architect), and Lee Folger were also involved. Gocking, the intermediary between this group and the Mayor, sent regular reports to Shaw from his summer home in Highlands, NC, where most of these early meetings took place. In mid-June the group unanimously agreed to locate the city auditorium at the rear of the Shrine building. The Potentate of the Shrine, however, had not yet been approached. This task was delegated to Frank Sherrill, who developed second thoughts and had to be pushed back into line by the Mayor.10
Gocking reported to the Mayor that the Potentate favored the idea, and Gocking was certain that the public would receive the plan well. “I am positive that the citizens will vote for it, if presented in the proper manner with all the cards face up.”11 By July Gocking was so confident of the plan that he wrote to Caspar Chandler that he hoped that it could be brought out in the open “for discussion by all.” Blueprints for the proposed layout were already drawn.12
Even though plans were not yet made public, the movers and shakers of Charlotte were aware that something was up. Mayor Shaw complained to Gocking that he was besieged daily by people wanting information and a chance to become involved. Murray Atkins made a special visit to the Mayor’s office to discuss the sale of revenue bonds. 13
The plan to build next to the Oasis Shrine Temple was fraught with problems, although these difficulties are perhaps more apparent with the advantage of hindsight than they were to contemporaries. Gocking feared that it might be difficult to sell the plan to the general membership of the Shriners.14 A portion of the proposed site behind the Temple was owned by the Bruns family, which did not wish to sell; Gocking admitted that getting an option on this lot would be a “master stroke.”15 Furthermore, when Gocking talked personally with the Potentate, it was apparent that the Shrine leader was not as enthusiastic as Gocking had been led to believe.
The most important obstacle was that the auditorium and also the Charlotte Shrine headquarters would occupy the same building, with the top two floors committed to the Shrine.16 In September, the newspaper broke the story, describing a five story structure with a 3500 seat auditorium and the two top stories allocated to the Shriners. The City would provide elevators, heat, water, and janitorial service for the whole building. If the City abandoned the property at any time or failed to provide facilities for the Oasis Temple, the title would revert to the Temple. 17
Mayor Shaw responded to this publicity by stating that the final decision on a site would by made by the people. He publicly bristled at allegations that he had “engineered” agreements that would bind the city to the Shrine plan. Shaw announced that he and City Manager Henry Yancey would sample public opinion, perhaps by mailing questionnaires. The Observer countered by urging the City to consider a site on the Thompson Orphanage property or an area on East 4th Street.18
The plan to combine the Auditorium with the Shrine building met an unfavorable response from the public and from the members of the Shrine Club. At a meeting in Asheville, Shriners voted against the proposal. Mayor Shaw then decided to ask the City Council to name a citizens committee to select a site. “It is important,” he stated, “that we go ahead with this venture and build Charlotte the kind of auditorium we need so urgently.” Residents were asked to suggest possible sites. The key issue was whether to locate the new facility downtown, or in a more remote place with better parking. 19
Mayor Shaw, estimating construction costs of about $1.5 million, presented two financial options. A referendum could be held to authorize a bond issue and low-interest long-term loans, or the city could use a new law authorizing local governments to issue revenue bonds that would not be a debt against the city, but would be repaid from operational revenues of the Auditorium. 20
 |
| David Ovens |
On October 27 a planning committee was created under the leadership of David Ovens, Vice-President and General Manager of J. B. Ivey and President of the Charlotte Community Concert Association. The Mayor described Ovens as “the most public-spirited citizen that Charlotte ever had.” 21 Ovens’s appointment had been in the wings since mid-summer. The other members were Henry Allison, President of Allison-Erwin; Claude S. Cochran, Attorney; Frank 0. Dowd, President of Charlotte Pipe and Foundry; James P. McMillan, President of Southern Radio Corp.; Ivey W. Stewart, President of Commercial National Bank; and Frank 0. Sherrill, President of S & W Cafeteria. The Committee’s tasks were to determine the size and type of building, its general location, the method of finance, and the selection of an architect.22
In addition to its local work, the committee traveled to other cities to learn from their experiences. Few cities had been able to build new auditoriums in the post-war years, but the committee profited from its visits to Chicago, Cincinnati, and Milwaukee. The Chicago Coliseum, which seated over 20,000, was the most impressive, and the members became even more convinced of the value of a quality facility to a city. James McMillan captured this feeling well, lamenting that “When I saw the Sonja Henie Show in the Chicago Coliseum, I realized all over again just what Charlotte is missing by not having a coliseum completed and in operation ” 23
The Ovens Committee selected architects A. G. Odell and Associates to design two structures, a coliseum and an auditorium. The Odell firm, after working informally with the committee for months, was formally appointed by the City Council in May, 1950. The contract retained A. G. Odell and Associates to design and supervise the construction of the buildings, if and when work was authorized. Initial projections were for a 10,000 seat coliseum. 24
The City Council delayed approval of the contract for a week. At the insistence of Councilman Basil M. Boyd the contract was amended to include a clause providing that no fees be paid to the architects in the event that the necessary bonds were not approved by the voters. 25
Although selection of an architect was an important step, the City still had not found a site nor developed a plan to finance construction. The site problem was especially difficult. The Ovens Committee could not find a large enough tract of land to accommodate the buildings and adequate parking, and was unable to decide between a downtown or more suburban location. The Thompson Orphanage site and a four-block area between East Fourth Street and Independence Boulevard remained under consideration, but neither seemed ideal. 26 By May, Ovens thought that he might have to settle for two separate sites, as it seemed impossible to assemble a 12 acre tract adequate for both buildings.
In order to give impetus to a project which had been limping along since October, in late May the Council planned to rush a $3 million bond election for water, sewer, and street improvements and to reserve $2.5 million of the allowable debt limit for the coliseum. Mayor Shaw hoped for a late summer or early fall vote. 28
A bond issue of at least $3 million to build on a site on Independence Boulevard was recommended to the Council on August 16. The breakthrough on the site came with the committee’s announcement that it had obtained a 90 day option on land 1/4 mile south of the Chantilly School. The property, owned by Dwight Phillips, had 1000 feet of road frontage and was 1000 feet deep. It was large enough for a 10,000 seat coliseum with adequate parking, and was far enough out of town to prevent traffic congestion.29
The Council, relieved by the discovery of this apparently ideal site, set the bond referendum for October 14. The Council also approved the Ovens Committee’s recommendation that a separate Coliseum authority be created to manage the facility. 30
 |
| A. G. Odell, Jr. |
Although Odell and Associates had not begun to prepare detailed blueprints, the firm provided drawings of the proposed buildings to help generate public enthusiasm. One architect recalled that he and others worked extra hours at night to complete this work. These preliminary drawings were for a rectangular coliseum which bore no resemblance to the circular plan that was actually adopted. The auditorium did look like the structure which was later built. 31
Voters were bombarded with literature extolling the advantages of the bond. The Charlotte Chamber of Commerce issued a brochure to urge Charlotteans to support the $3 million bond issue on the 14th of October. The brochure gave citizens a much more detailed explanation of what they were voting on than they had in 1947. With a population of 200,000 in the metropolitan area and approximately 1 million within a fifty mile radius, it was inexcusable, the Chamber argued, that Charlotte did not already have a modern auditorium and coliseum. Rejection of the bond issue would stunt the city’s growth and keep major entertainers away. “The impresarios of the amusement world are giving us the cold shoulder. We are shunned, ignored, and even scorned…. Nobody likes to sit in our Armory-Auditorium warehouse, let alone try to put on a show there.”32
The brochure explained the purpose of each building and why the city needed both, why they could not be located downtown, and land and construction costs. An architect’s drawing showed the rectangular coliseum, described above, on the left side of the plot and the auditorium on the right, the reverse of what was actually done. 33
The local papers were not able to resist this opportunity to engage in some civic boosterism. For several days prior to the election, the Charlotte Observer ran a series of articles promoting the Auditorium bonds. One article reminded the electorate: “There are few who will not admit the inadequacy of the Armory-Auditorium, jerry-built in the ’20s in 90 days to take care of a reunion of Confederate war veterans.” 34
The full-scale promotional onslaught worked on this second attempt to obtain a coliseum. The dominant front page headline on October 15, 1950 screamed “City Auditorium Bond Voted.” Out of forty-one precincts, thirty-nine approved the bond. Of the 7000 eligible voters, 5915 cast their vote: 3763 in favor, 2152 against. With the bond secured, the next step was to create a coliseum authority to supervise the affairs of the building. 35
Odell and Associates then began to work in earnest. In order to keep costs down and to reduce the number of undesirable seats, they decided on a circular design for the coliseum. Such a circular structure was reminiscent of classical designs. A major feature of the Charlotte building, in contrast to ancient Roman designs, was that the actual arena surface was rectangular rather than round. By placing a rectangle inside a circle, rather than a circle within a circle or a rectangle within a rectangle, Odell created an excellent seating arrangement. This design also allowed the use of a bold but economical dome roof. The use of pre-cast straight seats rather than curved seats cast in place also helped to minimize costs.


The Council authorized the purchase of the Phillips tract for $2500 an acre, as stipulated in the option agreement. Mayor Shaw confidently planned to break the ground for the long-awaited project before his term expired in May, 1951.36 By early November a topographical survey of the site had been completed and transmitted to the architect.37 Planning construction of the coliseum was more difficult than for the auditorium. A major issue was whether to use steel or reinforced concrete for the roof beams. The New York based structural engineering firm of Severud-Elstad-Kruger had been hired to assist Odell.38 Together, the two firms were able to design and build what was at the time the largest free‑span dome in the world An important innovation provided by Severud-Elstad-Kruger was the use of a computer to carry out the complex mathematical calculations necessary for this difficult structural problem.39 The building is supported by concrete columns which lean inward, not outward.40 To compensate for this, a tension ring carries the thrust of the roof. The dome spans 332 feet, 4 inches. 41
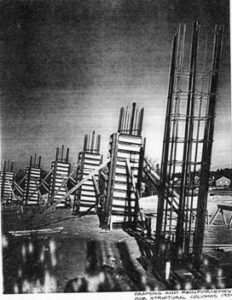
Preliminary plans for the entire project were presented to the public in October, 1951. The Charlotte News published photographs of the models, which gave the first indication that the coliseum would seat more than 10,000 people. Capacity was 12,500 for basketball and could reach 14,000 for boxing. The coliseum was big enough to fit the old Armory-Auditorium on the arena floor.42 In addition to this large, flexible seating capacity; there was also a mechanism to make ice on the floor for skating shows or hockey.43
Unfortunately, construction was substantially delayed, as federal government controls on steel consumption and a general rise in construction costs soon brought the project to a halt. Of the $3 million approved for the project, $225,000 had already been spent on site preparation, architects’ fees and other costs by October, 1951. A. G. Odell Jr. was already concerned about cost increases. A federal ban on the construction of amusement buildings was enacted in response to the nation-wide steel shortage caused by the Korean War and the effects of the steelworkers strike of 1949, and the Charlotte facility fell into the category of “amusement buildings.” 44
These problems delayed construction until 1953. By that time, the City discovered that it was $500,000 short for the new estimates. Bids were received on March 13, 1953, and even the lowest exceeded the funds voted.45 The Council was forced to propose an additional $1 million bond issue to the voters. Supporters took out a full page advertisement in the Observer on June 5, explaining that material shortages had prevented construction in 1951 and 1952, and that costs had risen in the meantime. 46 The bond issue passed. Construction was scheduled to begin on July 1 and to be completed in 1955. Contracts were awarded to the following firms: Thompson and Street, construction; P. G. Godfrey, plumbing; Hopkins, Hicks, Ingle, heating; F. E. Robinson, electrical; and Amreco of New York, the ice rink.47
A strike by sheetmetal workers interrupted construction in November, 1954. The strike, which involved 200 workers in Charlotte, combined with winter winds and low temperatures to delay completion from May, 1955 to late summer.48
In May, 1955, however, the Coliseum was opened to public view. On the first weekend of the month about 12,000 people toured the complex. The open house was sponsored by the Chamber of Commerce, and members of the United States Marines acted as tour guides. 9 The official opening of both buildings was held as scheduled on September 11, despite some last minute delays.50
The dedication ceremonies of Sunday, September 11 attracted 13,000 people to the coliseum. Activities began at 2:30. Highlights of the program included music by the 101st Airborne Band, remarks by A. Grant Whitney, Mayor Philip L. Van Every, James P. McMillan, architect A. G. Odell, Jr., and Governor Luther H. Hodges. Billy Graham, whose crusades would fill the building in later years, gave the dedication address. After the formal part of the service, the audience was treated to an entertainment program with selections from fine arts as well as from popular culture. Presentations were given by the Charlotte Opera Association, the Ballet Society, the Symphony Society, the Little Theater, the Myers Park and Second Ward High School Bands, the Arthur Murray Dancers, a YMCA trampoline duo, and Arthur Smith and the Crackerjacks. Charlotteans were not only entertained, but they were given an important demonstration of the many possible uses of the building. The fitting finale for the afternoon was “Bless This House.”51
In its first year of operation the Coliseum hosted events such as the Ice Capades and the DeSoto Dealers Dinner. 52 During its first full year, the 1956-57 season, the Coliseum was booked from September through April. A partial list of events presented to Charlotteans that year includes the NC Motor Carriers Association Truck Rodeo, the Ice Capades, the Italian Carabinieri (Police Marching Band), the Dixie Fashion Show, thirty ice hockey games, the Esther Williams Water Show (with Esther Williams in person), college basketball, professional basketball (the Fort Wayne Zollners versus the Saint Louis Hawks), and the Carolina Lumber Dealers Annual Show. The manager, Paul Buck, seemed to have something for every taste. 53
The newspapers regularly advised its readers that the Coliseum was operating in the black. On June 30, 1965, at the end of the first decade of operations, the Coliseum Authority reported that it had experienced only one losing year. Manager Paul Buck attributed the Coliseum’s success to big attractions like the Ice Capades, basketball, and country and western concerts.54 In 1982 the Coliseum Authority had a record‑breaking year with a profit $595,880. The biggest single money maker was $21,356 on a Kenny Rogers concert. Total profit on concessions was $30,000. Rock concerts and Amway conventions were also significant sources of revenue that year. 55
The Coliseum building has historical significance for Charlotte on several different levels. It is important for its pioneering architectural design; it has had both direct and indirect influence on the city’s growth, and the huge variety of activities that took place in the facility were, in one way or another, important events in the lives of the people of the city and region.
From the moment that Odell & Associates unveiled the first model, the Coliseum was featured in professional architecture journals and trade publications. The buildings legendary claim to fame is that it was the largest free-span dome in the world at the time it was built.56 Another unique design feature was that the building could be completely evacuated in four minutes.57 Architecture and Building featured the Coliseum as an example of a welded radial structure, and it received international notice in an article in a Madrid journal.58 Look published a three-quarter page color photograph of the “world’s biggest dome.”59
The Baltimore American carried a full page story entitled “Charlotte, N.C. How City Built a Civic Center.” The Baltimore paper picked up the story because their local hockey team, the Baltimore Clippers, had been burned out of their arena in 1956, and, having no other facility in the Baltimore area, decided to play the rest of their “home” games at the new Charlotte Coliseum. The article lauded the city for its foresight in building the Coliseum-Auditorium complex. The paper praised the warm welcome given the Clippers, the Coliseum dome, its flexible seating arrangements, the “perfect” acoustics of the Ovens auditorium, and the parking lot for 2000 cars which “can be emptied in 15 minutes.”60
The Coliseum’s aluminum dome also attracted much notice and the building was liberally used in Alcoa’s advertisements. In 1956 it was featured on the Alcoa Hour, a TV program aired on NBC TV on July 8, but not shown in Charlotte until July 15. The promotional pamphlet for the program proclaimed: “See what Charlotte has done with aluminum on the Alcoa Hour. Presenting views of the new modern aluminum domed civic center.”61 Alcoa also featured the dome in its 1955 and 1956 newsletters, describing the Coliseum as “futuristic,” “graceful,” and “spectacular.”62 The Bethlehem Steel Company used a photograph of the steel ribs of the building, taken during an early phase of construction. According to this advertisement, 1000 tons of steel were used in the building.63 The Coliseum also appeared in Popular Mechanics and on the covers of Construction and The National Insurance Buyer. 64 All of these notices brought Charlotte to the attention of a wider audience, and it seems clear that the Coliseum helped to put Charlotte on the map.
The growth of the city, especially business growth along Independence Boulevard, also owes something to the Coliseum and the activity it created. In 1966, ten years after the Coliseum had become fully operational, growth in its vicinity was estimated to be worth 20 million dollars. When the complex opened in 1955, the only neighboring businesses were the Coliseum Motor Courts, a service station, a hamburger stand, and a Howard Johnson’s restaurant. These structures were built in anticipation of the Coliseum and Auditorium crowds. By 1966, commercial development was even more impressive. Three new shopping centers were built, each of Charlotte’s four major banks had branches in the area; North Carolina Savings and Loan had constructed a seven story headquarters building nearby; and car dealerships and several restaurants stretched the business strip along Independence Boulevard half way to Matthews. The Charlotte Merchandise Mart, a major national marketplace for men’s and women’s clothes, was built across a side street from the Coliseum. 65
The Charlotte Coliseum has been a significant part of the lives of at least two generations of Charlotteans. The building was the site of the circus, the Ice Capades, and music events from Elvis and Kenny Rogers to Lawrence Welk. In September 1965 12,300 fans went to see the Welk show at the Coliseum. A highlight of the evening was the Lennon Sisters dressed in “form fitting sleeveless black tops, bright figured skirts, and new upsweep hairdos.”66
The Coliseum was the focus for regional sports. Basketball, the most popular sport in the Carolinas, was a staple of the featured athletic fare. Professional wrestling also flourished. The 1956 season gave Charlotte its first taste of the alien sport of ice hockey when the Baltimore Clippers temporarily adopted the Coliseum for its home ice. The Clippers played five games in Charlotte to finish their year; they attracted 41,200 fans for an average of 8400 per game. Two games were sellouts. A team represented Charlotte in the Eastern Hockey League the next year. 67 The Coliseum Authority purchased its own hockey team in 1960. Charlotteans were also introduced to ice skating in the Coliseum, because the building was open for public skating from 1956. Skate rental in 1960 was 50 cents. 68
More solemn events also took place at the Coliseum. Many Charlotte residents sat through their high school or college graduation ceremonies there, or attended one of several Billy Graham crusades.
The Coliseum may be unique because, more than any other building in the region, it has played some part in the life of nearly every Charlotte area resident. Even in the shadow of its larger successor, the old Charlotte Coliseum might still prove useful as a place to play college basketball, house a new hockey team, or accommodate concerts whose audiences would be swallowed up in the new 24,000 seat structure.
- This example of Kuester’s civic activity was noted in a typescript in the Herbert Baxter Papers, with no author and no date indicated. Herbert H. Baxter Papers, Special Collections, UNCC, series 4, folder 4.
- Baxter’s articles appeared in the Charlotte Observer, October 5-October 10, 1947.
- Charlotte Observer, Oct. 28, 1947 “Voters Settle Auditorium Bond Issue Today,” by Hal Tribble, p. 1B.
- Charlotte Observer, October 29, 1947, “Auditorium Bond Issue Beaten by 83 Votes,” p. 1A.
- Charlotte Observer, October 7 1947, by H. H. Baxter. Clipping file, reel 5, UNCC Library, no pagination.
- Charlotte Observer, October 9, 1947, by H. H. Baxter, ibid.
- Victor Shaw, radio campaign speech, April 19, 1949, Victor Shaw Papers, Special collections, UNCC, Box 3, Series 2: Speeches, Folder 1.
- Charlotte Observer, June 5, 1953, “Large Turnout is Called for in Bond Vote,” p. 1B.
- Ned Alvord to Victor Shaw, August 6, 1949,Victor Shaw Papers, Box 1, Series 1: Correspondence, 1949, Folder 3.
- A.J. Gocking to Victor Shaw, June 18, 1949, Shaw Parers, Box 1, Series 1: Correspondence, Folder 2. According to Shaw, Sherrill had to be prodded to approach Oasis Potentate J. Y. Jordan with the proposition. Shaw to Gocking, July 5, 1949, Ibid.
- Gocking to Shaw, July 7, 1949, Ibid.
- Gocking to Chandler, July 7, 1949, Shaw Papers, Box 1, Series 1: Correspondence, Folder 2.
- Shaw to Gocking, July 12, 1949, ibid.
- Gocking to Shaw, July 7, 1949, ibid.
- Shaw to Gocking, July 22, 1949, ibid ; Gocking to Shaw July 24, 1949, ibid.
- Ibid.
- Charlotte Observer, September 26, 1949, “Oasis Potentate J. Y. Jordan, Mayor Shaw, Discuss Proposition in Letters,” by Hal Tribble, Clipping file, UNCC Library, no page; Charlotte Observer, October 19, 1949, “Oppose Shrine Site for City Auditorium,” by Hazel M. Trotter, p. 1B.
- Charlotte Observer, October 29, 1949, “Shaw Explains Shrine Deal,” p. 1B.
- Charlotte Observer, October 28 1949, “New Auditorium Plans are Shaped,” by Hal Tribble, p. 1B.
- Ibid.
- Shaw to Gocking, July 9, 1949, Shaw Papers, ibid.
- Charlotte Observer, October 27, 1949, “City Council Takes Steps for New Auditorium,” by Hal Tribble, Clipping file, UNCC Library, reel 5, no page; Ibid, November 3, 1949, “Ovens Selects Aides in Study,” by Hal Tribble, p. IB.
- Charlotte Observer, January 10, 1950, “Group Studying Coliseum Plans in Other Cities,” Hazel M. Trotter, Clipping file, no p. 6.
- Charlotte Observer, May 12, 1950, “Contract will be Submitted to Governing Heads Today,” by Hal Tribble, Clipping file, no p.
- Charlotte Observer, May 18,1950, “Approval of Architect’s Contract is Held Up for One Week by City Council,” Clipping file, no p.
- Charlotte Observer, December 18, 1949, photo diagram, p. 1B.
- Charlotte Observer, May 20, 1950, “Two Sites Proposed for Auditorium, Coliseum,” by Hazel Trotter, Clipping file, no p.
28 Charlotte Observer, May 25, l95O, “City to Rush $3 Million Bond Election Plans,” by Hal Tribble, p. 1B.
- Charlotte News, August 16, 1950, “Committee Urges Site on Cities East Edge for Facility,” by Tom Fesperman, Clipping file, no p.
- Charlotte Observer, August 17, 1950, “Committee recommends Special Election to Finance Project,” Clipping file, no p.
- Interview with Scott Ferebee, Jr., project architect for Odell during the planning phases of the coliseum-auditorium project, July 25, 1990.
- Chamber of Commerce Brochure, 1950, Property of A. G. Odell and Associates. Access generously provided by Mr. Davis H. Liles.
- Ibid.
- Charlotte Observer, October 10, 1950, “A Building For Every Purpose, ” p. 1B.
- Charlotte Observer, October 15, 1950, “City Auditorium Bond Voted,” p. 1A.
36 Charlotte Observer, October 16, 1950, “Speedy Action Seen on Auditorium Site,” Clipping file, no p.
- Charlotte Observer, November 8, 1950, “First Step Completed on Auditorium Project,” p. 1B.
- Charlotte Observer, February 23, 1951, “Few details Unsettled on Auditorium Project,” Clipping file, no p.
- Ferebee interview, July 25, 1990.
- Odell remarked that he preferred this design “…to keep the Coliseum from looking like a gasoline storage tank.” The Chattanooga Times, November 20, 1955, “New Auditorium, Coliseum Give Charlotte Sharp Focus On Entertainment,” p. 17.
- Ferebee interview, July 25, 1990; Architectural Record, “Structural Forms Keynote Civic Center,” December, 1952, p. 122.
- Charlotte News, October 11, 1951, “Planning on Auditorium-Coliseum Gets Go Ahead from City Council,” by Tom Fesperman, p. 1B.
43 Ferebee interview, July 25, 1990
- Charlotte Observer, October 12, 1951, “Coliseum Still Facing Major Hurdles,” by Hal Tribble, p. 1B; ibid., October 27, 1951, “NPA Ban Won’t Halt Auditorium Planning,” Clipping file, no p.; ibid., October 22, 1951, “Coal Crisis Causes Rail Restriction,” p. 1A.
- Charlotte Observer, March 13, 1953, “Coliseum-Auditorium Bids Will be Received Today,” Clipping file, no p.
- Charlotte Observer, June 5, 1953, “Vote Yes. We’ve Waited Long Enough,” p. l0A.
- Charlotte Observer, June 9, 1953, “Auditorium‑Coliseum to be Ready in 1955,” p. 1B.
- Charlotte Observer, November 4, 1954, “Coliseum Job Halted by Strike,” Ibid , December 18, 1953, “Coliseum-Auditorium Project Progressing Despite Cold,” both Clipping files, reel 5, no p.
- Charlotte Observer, May 2, 1955, “12,000 Persons Tour Auditorium-Coliseum,” Clipping file, no p.
- Charlotte Observer, June 4, 1955, “Coliseum Opening May be Postponed,” Clipping file, no p.
- Program, Charlotte Coliseum-Ovens Auditorium Dedication Service, Sunday, September 11, 1955. Property of A. G. Odell Jr. and Associates; access kindly provided by Davis H. Liles.
- William H. Sumner Photographic Collection, Special Collections, UNCC.
- Charlotte Observer, August 15, 1956, “Buck Gives Schedule,” by Dick Banks, Charlotte Public Library Clipping Folder, Charlotte Public Buildings, Charlotte Coliseum, Folder 1.
- Charlotte News, September 15, 1965, “Coliseum, Ovens Auditorium End Tenth Year With $38,751 Profit,” by Emery Wister, p. 1B.
- Charlotte News, September 3, 1982, “Coliseum Shows Record Profit,” by John Wildman, p. 1B.
- Architectural Forum, “World’s Largest Dome,” November, 1954, p. 159.
- Progressive Architecture, September 1956, p. 120. The ribs of the Coliseum Dome were featured on the cover.
- Architecture and Building, “Exhibition Hall,” October 1956, pp. 388-392; Revista Informes de la Construccion, “El palacio de los deportes y auditorio de Charlotte,” November 1955, no. 75, pp. 72-75.
- Look, “World’s Biggest Dome,” January 20. 1956, p. 37
- Baltimore American, April 6, 1956, “Charlotte, N.C. How a City Built a Civic Center,” by James C. Mullikin, no p. Copy in possession of Odell and Associates, generously provided by Davis H. Liles.
- Pamphlet for the Alcoa Hour, 1956. Property of A. G. Odell and Associates, generously provided by Davis H. Liles.
- The Alcoa News, February 14, 1955, p. 3; Alcoa Aluminum News Letter, February 1956, pp.3‑4. A stylized color drawing of the Coliseum is on p.1 of the latter issue.
- Architectural Record, “On the News Front With Structural Steel,” April 1955, p. 108.
- Popular Mechanics, “Two Acre Dome,” February 1957, p. 71; Construction in North Carolina Virginia. and West Virginian , June 7 1954; and The National Insurance Buyer, Vol. 11, no.3, May 1964.
- Charlotte News, September 7, 1966, “On Independence Boulevard a $4.7 Million Magnet for City,” by Emery Wister, Charlotte Public Library, Clipping Folder, Charlotte Public Buildings, Charlotte Coliseum, Folder 1.
- Charlotte News, September 27, 1965, “12,300 Hear Lawrence Welk,” p. 6A.
- Newsletter from Robert P. Elmer, Jr., Director of Public Relations, Charlotte Clippers, September 1956. Copy in the possession of A. G. Odell and Associates.
- Charlotte Observer, July 23, 1960, “City Youths Can Skate for Less,” Charlotte Public Library, Clipping Folder, no p.
Architectural Description
by Davis H. Liles, AIA
The original Charlotte Coliseum is located on a 17.67-acre site between Independence Boulevard East and Coliseum Drive. The 208,400 square-foot arena shares the site with the 68,452 square-foot Ovens Auditorium. The two separate buildings were both constructed in 1954‑55. The Coliseum’s location, three miles from the center of town, was considered on the outskirts of the city of 135,000 residents at that time. The building was designed by A.G. Odell, Jr. and Associates, and received international publicity during and after its construction. The original design of the Coliseum was modified in 1970 with the construction of a new entrance on the north side leading to the parking lots, closing off the existing east side lobby for coliseum offices and erection of a building on the west side to enclose air conditioning and mechanical equipment which were added at the time. The circular drive around the building was closed and the new entrance entered at the upper concourse level of the building.
Ovens Auditorium under construction, photograph taken on July 22, 1954
At the time of its construction, the building was noted by Look Magazine (January 24, 1956) as the “world’s largest dome”. St. Sophia’s great Byzantine dome is 107 feet in diameter and the dome at St. Peter’s in Rome is just under 138 feet. Charlotte Coliseum’s circular dome spans 332 feet and is 112 feet above the floor at its peak. Throughout history significant religious and civic buildings have been a source for major advances in architecture and engineering. The combined requirements for economy of construction and maintenance, safety, flexibility, ease of circulation and need for an exciting but simple shape determined a circular domed design. Architecturally, this type of dome is a space frame‑-no piece of steel in it is more than 18 inches deep.
Using a design technique invented in 1863 for considerably smaller domes by German steel expert J.W. Schwedler, the weight of the domed structure was reduced such that it could be held by 48 cast‑in‑place columns sloped outwards 7 feet from bottom to top to keep rain off the exterior windows and add visual interest. The aluminum sheathed dome covers a two acre area. It consists of a lightweight aluminum roof laid on a precast concrete and wood fiber deck resting on a metal-ribbed, convex latticework. A 172 ton tension ring, sitting atop the 48 columns, resists the outward thrust of the dome’s 970 tons of steel. Severud-Elstad-Krueger of New York were the consulting structural engineers and the steel erector was Southern Engineering of Charlotte.
Precast concrete bleachers serve as a base on all four sides for 10,000 permanent seats. While the building is circular, the straight seating on the four sides of the 99 foot x 212 foot arena floor eliminate any undesirable corner seating and maximize seating on the side. Aisles and exits were designed to empty the building in four minutes. The upper level concourse completely circles the building and large glass openings on the exterior bring in natural light to the circulation areas and provide a strong visual connection with the outside plaza. The glass expanses also reinforce the drama and spectacle associated with large assembly buildings of this type. On the exterior undulating precast concrete panels appear to float on top of the glass and provide a strong contrast to the shining aluminum panels on the roof. On the lower level the exterior is finished with blue glazed ceramic tile underneath a continuous overhang.
Space underneath the seating areas is used for support functions including offices, ticket offices, locker rooms, dressing rooms, concessions, vending areas and service areas. All of the glass areas are below the line of seating levels. Most of the exposed surfaces are structural concrete, steel, and terra cotta block partitions. Intense primary colors are used as accents to brighten the interior. On each side a large open area with a 35 foot high wall of glass provides an open intermission area. The floor of the arena was designed with ice-making capacity for local hockey events and touring ice shows. Public restrooms are provided on both levels. Storage areas are provided for temporary seating, portable staging and a portable basketball floor. A central scoreboard provided game information and a catwalk system hung from the roof provided access to the lighting and sound systems, also hung from the dome. Press boxes and special spotlighting are located between the top of the seating and the dome’s perimeter.
Up to 3,500 temporary seats can be added to the special arena events, depending on the type the years events have been featured such as circuses, rodeos, horse shows, trade shows, rock and country music concerts and conventions. The facility’s bold design, engineering feats and overall impact served as a significant milestone in Charlotte’s growth as a regional center both in economic terms and as a symbol of the City’s vision for the future. With the opening of the new 23,000 seat Charlotte Coliseum in 1988, its operation was halted. Recent interest has been expressed in its renovation to serve smaller scale events and to continue to provide economic support for Independence Boulevard business. The basic building remains sound and continues to serve as an engineering, design marvel that was a precursor of the enormous stadia/arenas that are being built today and also stand as visible symbols of civic pride. The magic of an unsupported 332 foot dome remains a powerful visual image today for all those who attended Coliseum events.
Addendum (2001)
by Lara Ramsey
The Charlotte Coliseum (now known as Independence Arena) was hailed as an “architectural marvel” by architects, public officials, and Charlotteans when they first opened to a crowd of thousands in 1955. North Carolina Governor Luther Hodges proclaimed the Coliseum “a perfect building,” and a Charlotte resident attending the grand opening declared, “We’ve been waiting twenty-five years for Charlotte to do something like this.”1 Designed by A.G. Odell & Associates, the modern complex drew national attention for its “fresh, futuristic design” and was featured in several publications.2
The former Coliseum, with its aluminum-covered dome measuring 332 feet in diameter, received the lion’s share of the publicity. In 1956, Look magazine printed a three-quarter page color photograph of the building, calling it the “world’s biggest dome.”3 The building’s large seating capacity was ideal for sporting events and big-name acts like Elvis Presley and the Rolling Stones. Between 1955 and 1988, over 20 million people attended events at the former Coliseum and Ovens Auditorium.4 As the years passed, however, it became apparent that the city was outgrowing its first Coliseum. With the building of the new Charlotte Coliseum on Tyvola Road, there were concerns that leaving the former Coliseum open would provide competition for the new 24,000-seat arena. When the new Coliseum opened in 1988, the old Coliseum closed its doors.5
With the city’s rapid growth, many people began to rethink the idea of using the smaller venue to compliment the new Coliseum. In 1991, the city granted a 35-year lease on the Coliseum to the Independence Arena Management Group, owned jointly by D.L. Phillips Co. (owners of Merchandise Mart) and Arena Associates, Inc. The Group began raising funds for a renovation of the Coliseum, which was renamed Independence Arena.6 The project would eventually cost over $4 million to complete – approximately the same amount of money that had been spent to build the Coliseum and Ovens Auditorium in the 1950’s.7
Most of the renovation involved updating existing parts of the Coliseum. The sound system and lighting system were updated, as were the restrooms, locker rooms, dressing rooms, concession stands, and the box office. A new scoreboard and two new message boards were installed. The building was also made more accessible to the handicapped. An elevator was installed to transport visitors to the upper concourse, where ramps led to six areas that could accommodate up to six wheelchairs each.8
Special care was also taken to preserve the original features of the building. The original oak floor was refinished, and the ice floor (consisting of 12 miles of pipe) was inspected and found to be in working order. The original maple folding seats were also refinished. Richard Cherry, who was hired by the city to inspect the building prior to the renovation, noted that “after 37 years, there was less than 1% breakage in the seats . . .they are very sturdy, they look great, and we didn’t have to spend $400,000 for new plastic seats. 9
The former Coliseum re-opened as Independence Arena on September 18, 2001. The building that had once been the world’s largest free-span dome was now billed as a “sidekick” to the recently built 25,000-seat Charlotte Coliseum. The new Coliseum would house Hornets games and big-name entertainment, while Independence Arena would provide a venue for smaller events like UNCC basketball games and Charlotte Checkers matches. 10
Other changes were made to the former Coliseum in the years following its re-opening. In 1995, color television monitors were installed in the concourses, and a restaurant-lounge called the Locker Room opened in the building to serve Charlotte Checkers fans with season tickets.11 The former Charlotte Coliseum will soon undergo yet another change – the wireless phone company Cricket has agreed to pay $100,00 to change the name of Independence Arena to Cricket Arena.12
Although Ovens Auditorium did not undergo the full-scale renovation that the old Coliseum received, the building (which remained open when the Coliseum was forced to close in 1988) has been updated over the past decade. In August of 1990, new, dark teal seats replaced the original orange and turquoise seating. 103 extra seats were added to the auditorium, increasing its seating capacity to 26,603.13 The original concession counter in the upstairs lounge was replaced in the mid-1990’s with a counter of dark wood that blends with the surrounding bead board. New furniture was added to the lounge, and new carpeting was installed throughout the building. Around this time, a two-story addition was built onto the left side of the center section of the auditorium, facing the old Coliseum. This new addition houses passenger and service elevators and restrooms on the ground floor; a hospitality area occupies the second level.14
The former Charlotte Coliseum and Ovens Auditorium, although no longer the main venues in the city, remain as architectural icons to many Charlotteans. The modern design of the Coliseum/Auditorium complex drew national attention to Charlotte, and the presence of the buildings helped the city to expand culturally and economically.
-
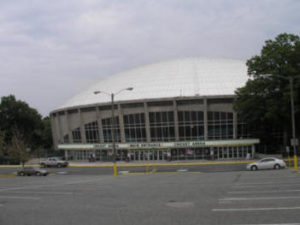
-
Charlotte Coliseum Photo Gallery
-
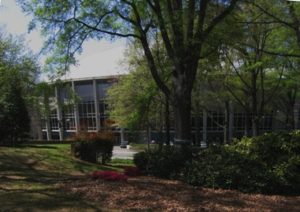
-
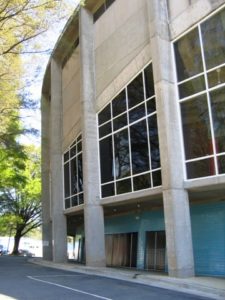
-
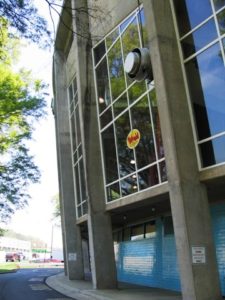
-
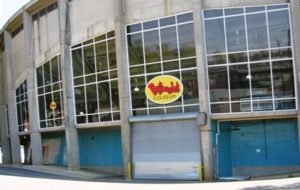
-
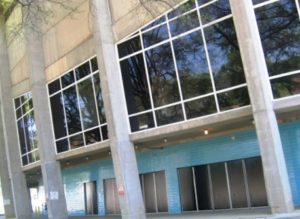
-
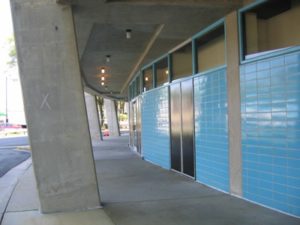
-
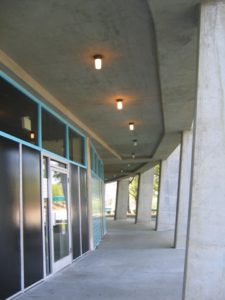
-
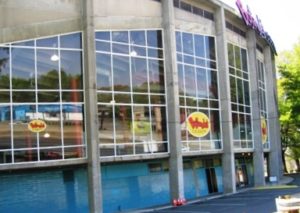
-
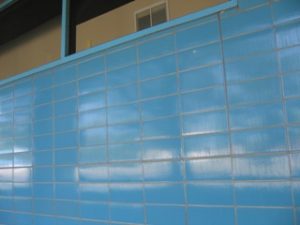
-
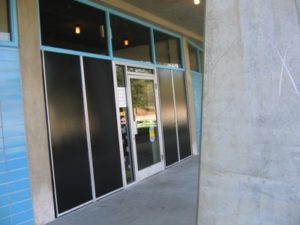
-
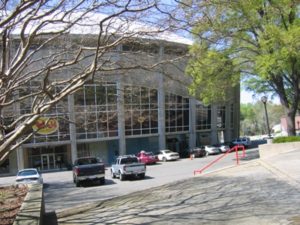
-
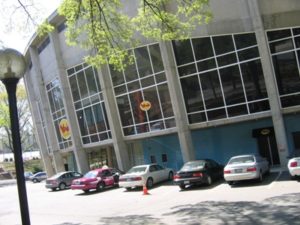
-
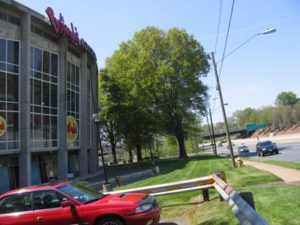
-
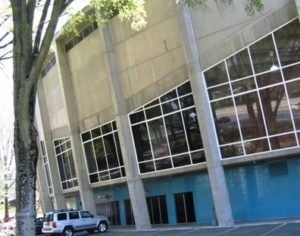
-
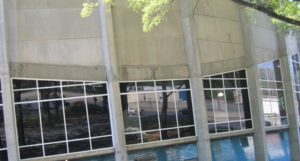
-
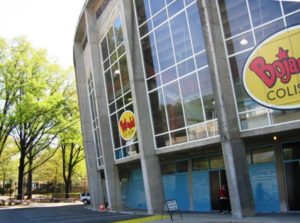
-
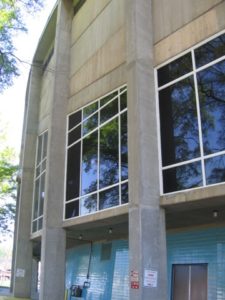
-
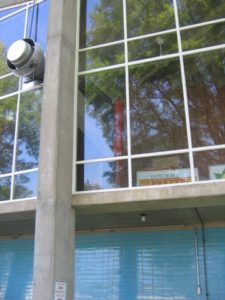
-
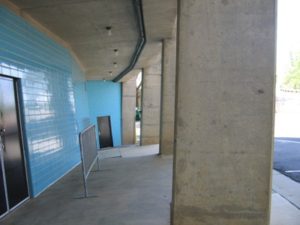
-
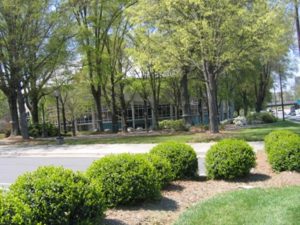
-
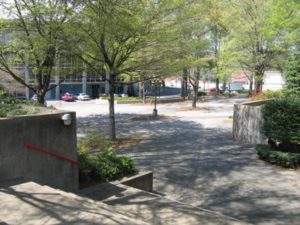
-
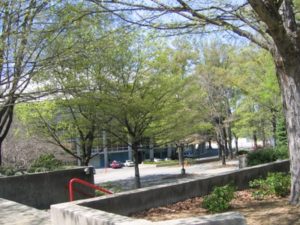
-
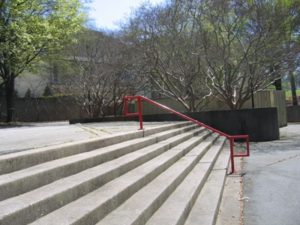
- “Renovated Facility Flaunts Fifties Flair.” Charlotte Observer, September 15, 1993, special advertising section.
- Ibid.
- “Revamped arena ready for its coming out.” Charlotte Observer, August 27, 1993, 1A.
- “The NEW old coliseum.” Charlotte Observer, January 20, 1996. (taken from the vertical file “Public Buildings – Coliseum (Old) in the Robinson-Spangler Carolina Room).
- “The Old Dome.” Charlotte Magazine, p. 52.
- “Just sit down and listen up: new seats at Ovens Auditorium are no smaller, officials say – and that’s the bottom line.” Charlotte Observer, October 23, 1990, 1-B.
- Interview with George Hite, February 17, 2001.
- “The Old Dome.” Charlotte Magazine, p. 54 (month unknown – article provided by the Coliseum and Convention Center Authority).
- Ibid.
- American Institute of Architects, Charlotte Chapter. “Survey and Research Report on the Charlotte Coliseum.” July 30, 1990, p. 25 (copy of Look magazine article).
- “The Old Dome”, p. 54.
- Ibid.
- Fans will walk into 1950’s in renovated arena.” Charlotte Observer, October 20, 1991 (page number unknown – taken from the vertical file “Public Buildings – Coliseum (Old) in the Robinson-Spangler Carolina Room).
- “Charlotte Landmark Gets New Lease On Life.” Charlotte Observer, September 15, 1993, special advertising section (taken from the vertical file “Public Buildings – Coliseum (Old) in the Robinson Spangler Carolina Room).

















































