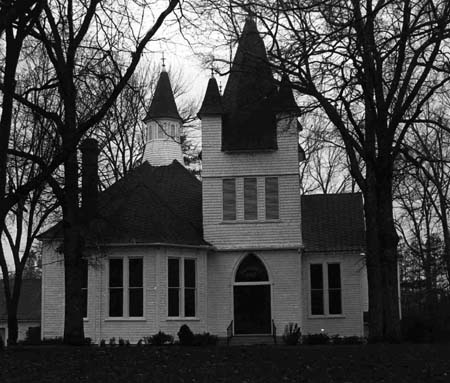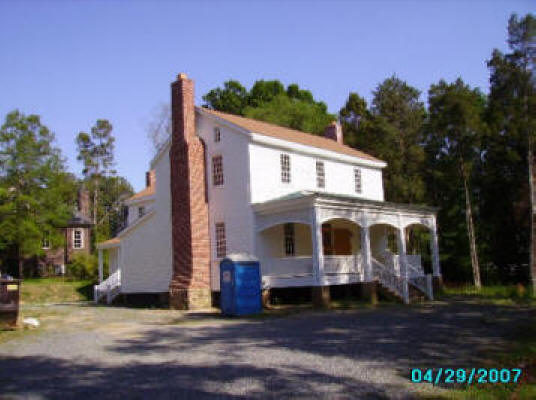THE HARRISON METHODIST CHURCH

This magnificent building was destroyed by fire on March 17, 1984
1. Name and location of the property: The property known as the Harrison Methodist Church is located on U.S. 521 in the southern section of Mecklenburg County, below Pineville, NC.
2. Name, address and telephone number of the present owner and occupant of the property:
The present owner and occupant of the property is:
Harrison Methodist Church
RFD 1 Box 474
Pineville, N.C. 28134
Telephone: 542-3067
3. Representative photographs of the property: This report contains representative photographs of the property.
4. A map depicting the location of the property: This report contains a map which depicts the location of the property.
5. Current Deed Book Reference of the property: The most recent deed to this property is received in Deed Book 1386, Page 315. Tax Parcel Number: 22302104.
6. A brief historical sketch of the property:
Local tradition holds that a Methodist congregation began to assemble for worship near the site of Harrison Church in 1785.1 Initially served by circuit riders, the people gathered in an open air arbor, a type of religious edifice commonly found in eighteenth century Mecklenburg.2 Controversy surrounds the source of the church’s name. About 1775, a group of settlers migrated to the region from the vicinity of Harrisonburg, Va. Among them were Tunis Hood and his wife, Elizabeth Harrison Hood. Their grandson, John Harrison Hood, commonly known as “Harrison Hood,” although a member of Providence Presbyterian Church, donated the land and the logs and provided the slaves to erect the first church building sometime between 1805 and 1815. Consequently, the congregation named the church in honor of their benefactor.3 Another version is that the church acquired its appellation from Samuel Harrison, a prominent Methodist in the community. Indeed, George Washington ate breakfast at Harrison’s home on his journey from Camden, S.C., to Charlotte in June 1791. Also, Bishop Francis Asbury, the father of American Methodism, visited the Harrison community in November 1808.4
Harrison Methodist Church prospered. Indicative of its strength was the fact that Harrison Church gave rise to four other congregations: Hebron Methodist Church (no longer extant), Pineville Methodist Church, Marvin Methodist Church, and Pleasant Hill Methodist Church.5 In 1844, Harrison joined with other congregations in the South in forming the Methodist Episcopal Church South, in defense of the institution of slavery.6 The 1840’s also witnessed the destruction of the initial church building by fire. A frame building was erected in 1848 to house the Harrison congregation. Despite the agony and economic hardships wrought by the Civil War and the withdrawal of the black members occasioned by that tragic conflict, Harrison Church continued to thrive. The first parsonage was built in 1879.8 On June 30, 1902, the congregation appointed a building committee to oversee the construction of a new house of worship. Work began in the summer of 1902, and the edifice was dedicated in August 1903. It cost $3350.9 This imposing frame building continues to serve the congregation. The main block of the church retains its essential physical integrity. In late 1921, the basement was excavated for Sunday School classrooms.10 An educational wing was added to the rear of the church in 1941.11 A choir loft was installed in 1949 but was removed in 1954 by action of the congregation.12 The property contains three other buildings the parsonage (1950), the Fellowship Building (1954) and the Education Building (1972).13 The Church cemetery is also located on the site. The earliest stones date from 1848.14
NOTES
1 Orion N. Hutchinson, Jr., “A History Of Harrison Methodist Church 17 85-1955,” p. 9 (an unpublished manuscript in the Carolina Room of the Charlotte-Mecklenburg Public Library). Hereafter cited as Hutchinson. If Harrison Church was established in 1785, it is the oldest Methodist congregation which survives in Mecklenburg County.
2 Ibid., p. 10.
3 Ibid., p. 13.
4 Ibid., p. 14.
5 Ibid., pp. 48-49.
6 Ibid., p. 34.
7 Ibid., p. 35.
8 Ibid., p. 52.
9 Ibid., pp. 63-64.
10 “A Brief History Of Harrison Church” in Harrison United Methodist Church, a catalogue of Harrison Methodist Church. Hereafter cited as Brief History.
11 Hutchinson, p. 68.
12 Ibid., p. 69.
13 Ibid., p. 70 & 75. Brief History.
14 Brief History.
7. A brief architectural description of the property: This report contains an architectural description of the property prepared by Laura A. W. Phillips, architectural historian.
8. Documentation of why and in what ways the property meets the criteria set forth in N.C.G.S. 160A-399.4:
a. Special significance in terms of its history. architecture, and/or cultural importance: The Commission judges that the property known as the Harrison Methodist Church does possess special historic significance in terms of Charlotte-Mecklenburg. The Commission bases its judgment on the following considerations: 1) Harrison Methodist Church is probably the oldest Methodist congregation in Mecklenburg County; 2) the church building possesses significance as the finest example of its architectural genre in Methodist congregation in Mecklenburg County, 3) the Church cemetery is an unspoiled survivor from the mid-1800’s.
b. Integrity of design, workmanship. materials. feeling and/or association: The Commission judges that the architectural description included in this report demonstrates that the property known as the Harrison Methodist Church meets this criterion. The Commission draws special attention to the fact that the rural setting of the church is essentially intact.
9. Ad Valorem Tax Appraisal: The Commission is aware that designation would allow the owner to apply annually for an automatic deferral of 50% of the Ad Valorem taxes on all or any portion of the property which becomes “historic property.” The current Ad Valorem tax appraisal of the 18.730 acres of land is $51,510. The current Ad Valorem. tax appraisal of the church is $21,819. The property is exempted from the payment of Ad Valorem taxes. The building contains 3511 square feet of floor space. The land is zoned R15.
Bibliography
“A Brief History Of Harrison Church” in Harrison United Methodist Church, a catalogue of Harrison Methodist Church.
Orion N. Hutchinson, Jr., “A History Of Harrison Methodist Church 1785-1955.” (an unpublished manuscript in the Carolina Room of the Charlotte-Mecklenburg Public Library).
Records of the Mecklenburg County Register of Deeds Office.
Records of the Mecklenburg County Tax Office.
Date of Preparation of this Report: May 7, 1980.
Prepared by: Dr. Dan L. Morrill, Director
Charlotte-Mecklenburg Historic Properties Commission
3500 Shamrock Drive
Charlotte, N.C. 28215
Telephone: (704) 332-2726
The Harrison Methodist Church, located on the west side of U.S. 521 in the rolling countryside south of Pineville, is the third church building of a congregation that was established in 1785. Built in 1902, the present frame building is a whimsical expression of late Victorian aesthetics in church architecture. The plan of Harrison Church is relatively sophisticated with its well-integrated juxtaposition of squares, rectangles and polygons. One enters the church through a set of paneled double doors headed by a lancet-arched stained glass transom bearing the inscription “Harrison 1902.” These doors give entrance to a vestibule which constitutes the base of a three-stage entrance tower.
From the vestibule one enters the sanctuary, a large square room set on the diagonal and oriented toward the pulpit at the southwest corner. The pulpit is enframed by a recessed rectangular area set off from the sanctuary by an arched wall and fronted by a semi-elliptical, turned balustrade. Curved pews set on the inclined plane of the sanctuary floor are divided into two sections by a center aisle. A feature of particular interest in the sanctuary is the large, central ceiling medallion which apparently opens to the belfry above. This delightful sawnwork decorative piece features concentric circles in sawtooth and scallop patterns. On the east side of the sanctuary, a polygonal choir loft projects outward from the main body of the church. Balancing this projection, while not duplicating it, is a rectangular room north of the sanctuary which contributes more seating space to the sanctuary or can presumably be closed off to form a separate meeting room. Decorative interior features are uniform throughout the original part of the church.
Ceilings are sheathed in narrow, beaded boards, while walls are plastered and have a beaded-board wainscot. Doors and windows alike are edged with a modified fluted surround with bulls. eye corner blocks. Memorial windows are arranged in pairs or trios and feature geometrically patterned stained glass in various combinations of blue, rust, gold, pink, yellow and green. The exterior of Harrison Methodist Church displays a visually stimulating arrangement of shapes, patterns and textures. Variety in form is created by the juxtaposition of the square sanctuary with its small rectangular pulpit projection, the polygonal choir loft, the rectangular extension to the sanctuary, the tall rectangular entrance tower, and the octagonal belfry. These are further enhanced by the tripped, gable and polygonal roofs, all of which flair outward in bell-cast fashion at their bases. Not only is there variety in basic roof types, but in scale as well, ranging from the large tripped roof of the main sanctuary to the tiny pyramidal roofs of the corner spires on the entrance tower.
A variety of surface patterns and textures decorates the exterior of Harrison Methodist Church. The main body of the frame church is sheathed in German (or drop) siding, interrupted only by the stained glass windows with their bracketed and paneled friezes. The upper extremities of the building, consisting of the second and third stages of the entrance tower and the belfry above the sanctuary, erupt in decorative shingle work popular during the late nineteenth and early twentieth century. On both tower and belfry, layers of square-cut shingles alternate with bands of sawtooth shingles. The shingles, in turn, contrast in feeling with the smooth-cut louvered vents, terminating both belfry and tower spires are decorative metal finials. Completing the composition and echoing the verticality of the tower and the belfry is the tall brick chimney with corbelled cap located next to the choir loft In 1939 a two-story frame educational wing was added to the right rear of the church. While it is obvious that this was an addition, the simplicity of its design with German siding, tripped roof, 6/6 sash windows, brick interior chimneys and brick foundation does not clash with the main body of the church. Other buildings on the church property include the 1950 brick veneer parsonage south of the church, the 1954 cinderblock fellowship building southwest of the church, and the one-story brick veneer education building erected north of the church in 1972. Farther north is the church cemetery, with earliest marked stones dating from 1848. Surrounding the entire complex are more than seventeen acres of rolling fields and woodlands. A dramatic tree-lined drive leads from the highway to the church.





