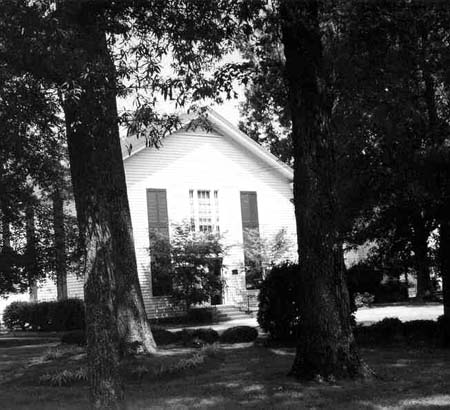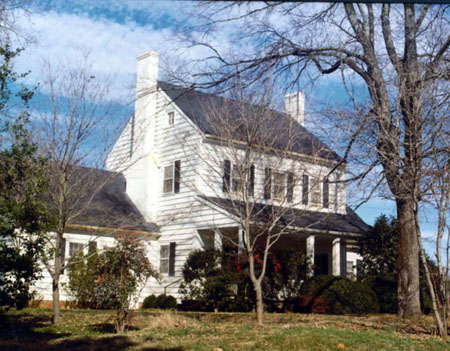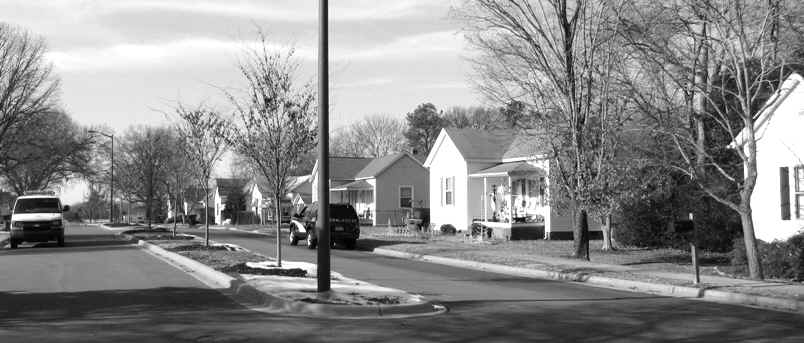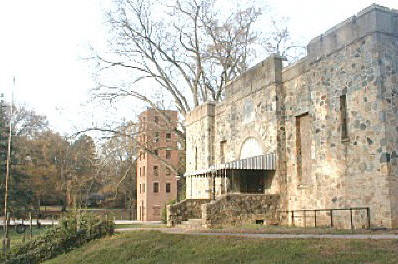
This report was written on September 1, 1983
1. Name and location of the property: The property known as the Poplar Apartment Condominiums is located at 301 W. Tenth Street, in Charlotte, North Carolina.
2. Name, address, and telephone number of the present owner and occupant of the property: (Please see attachments for the present owners and occupants of the property).
3. Representative photographs of the property: This report contains representative photographs of the property.
4. A map depicting the location of the property: This report contains a map which depicts the location of the property.
5. Current Deed Book Reference to the property: The most recent deeds to this property are listed in Mecklenburg County Deed Books (see attachments). The Tax Parcel Numbers of the property are: 078-037-16 through 54.
6. A brief historical sketch of the property: This report contains as brief historical sketch of the property prepared by Dr. William H. Huffman.
7. A brief architectural description of the property: This report contains an architectural description of the property prepared by Lisa A. Stamper.
8. Documentation of why and in what ways the property meets the criteria set forth in N.C.G.S. 160A-399.4:
a. Special significance in terms of its history, architecture, and/or cultural importance: The Commission judges that the property known as the Poplar Apartment Condominiums does possess special significance in terms of Charlotte-Mecklenburg. The Commission bases its judgment on the following considerations: 1) the Poplar Apartments, completed in 1930 and designed by Lockwood, Greene and Company, represented a major breakthrough in the local apartment development business in terms of the elegance and lavishness of its architectural appointments; 2) the Poplar Apartments document the transformation of Fourth Ward into a fashionable multi-family residential district in the 1920s; 3) the building is the most elegant early 20th Century apartment building which survives in uptown Charlotte; and 4) the Poplar Apartments have more recently participated in the conversion of Fourth Ward into the residential showcase of uptown Charlotte.
b. Integrity of design, setting, workmanship, materials, feeling and/or association: The Commission contends that the attached architectural description by Lisa A. Stamper demonstrates that the Poplar Apartment Condominiums meet this criterion.
9. Ad Valorem Tax Appraisal: The Commission is aware that designation would allow the owner to apply for an automatic deferral of 50% of the Ad Valorem taxes on all or any portion of the property which becomes “historic property.” The current appraised value of the 1.149 acres of land is $543,200. The current appraised value of the building is $2,411,100. The total current appraised value is $2,954,300. The property is zoned UR2.
Date of Preparation of this Report: September 1, 1983
Prepared by: Dr. Dan L. Morrill, Director
Charlotte-Mecklenburg Historic Properties Commission
218 North Tryon Street
Charlotte, North Carolina 28202
Telephone: (704) 376-9115
Historical Overview
Dr. William H. Huffman
The Poplar Apartments, located at the corner of Tenth and Poplar Streets in Charlotte’s Fourth Ward, is still one of the most majestic and well-built multiple-unit buildings in the South. This landmark was a physical representation of the growth, confidence and affluence of Charlotte in the late 1920s. Coming as it did at the very end of the boom of the Twenties and beginning of the Great Depression, if it had been delayed even six months or a year, it is doubtful that this unique building would ever have been constructed at all. The bad economic times of the early Thirties still played a role in the Poplar’s early history, however.
The site where the Poplar now stands had been occupied by the residence of Professor George B. Hanna (1835-1906) and his wife, Nola Alexander Hanna (1857-1927). Hanna, a Massachusetts native, was an assayer at the Charlotte mint for nearly forty years, from 1868 to 1906, and president of the Charlotte YMCA for twenty-nine years.1 Nola Hanna, who was the daughter of Dr. A. W. Alexander of Charlotte, lived in the house alone after her husband died until her own death in November, 1927.2 In a deed handled by the Home Real Estate and Guaranty Company of Charlotte, the property was subsequently sold by Mrs. Hanna’s executor (her brother, Charles L. Alexander), to Willetts Construction Company of New York in July, 1928.
It was Willetts’ intention to build the five-story Poplar as “cooperative homes,” that is, similar to those in New York, it wanted to sell 99-year leases and issue stock in a cooperative apartment house. In January, 1929, three local businessmen set up the Poplar Apartments Corporation, headed by Hal L. McKee (1898-1979), a Charlotte realtor, to contract the building for Willetts. To design the structure, the firm of Lockwood, Greene and Company was engaged, which was a major architectural and engineering company with offices in Charlotte, as well as Atlanta, Chicago, New York, Detroit, Cleveland, Montreal, and Paris. Among others, Lockwood, Greene also designed the Charlotte Supply Company building on Mint Street in Charlotte’s Third Ward. In the building permit taken out on January 25, 1929, the apartment house was estimated to cost $250,000, which was a considerable sum for a residential building not in the very center of town, even though within walking distance.
By that fateful month of October, 1929, work on the building had progressed to the point where Willetts contracted with Home Real Estate and Guaranty to manage and handle leases for the apartments. It was signed on the 24th, the day of a massive sell-off of stocks in New York, and five days before “Black Tuesday,” when the bottom fell out of the stock market. Nonetheless, construction of the apartments continued, and in December, 1929, Willetts borrowed $125,000 from the Independence Trust Company in Charlotte to help finance the project, and by March, 1930, the Poplar was completed and ready for occupancy. On Thursday, Friday and Saturday, March 20-22, 1930, a truly exciting event took place in Charlotte on the occasion of the Poplar’s formal opening. Home Real Estate and Guaranty took out three full-page ads in the Charlotte Observer inviting the citizens of the city to visit “Charlotte’s newest and most elaborate project”:
“The Poplar Apartments represent an investment of a half-million dollars and are the latest things in ultramodern large apartment. Above 23,000 visitors saw our model home. Attendance at exhibition of model apartment expected to be as large….. The comfort, convenience and high quality of these magnificent apartments is rapidly filling the 39-family structure with select and highly pleased tenants. Representatives and hostesses will be in attendance to escort visitors from top to bottom of the building, explaining its fine features and the excellent material that went into its make-up.” The showplace of the grand opening was indeed the model apartment, which had been furnished by the W. T. McCoy Company of Charlotte, one of the finest in the area, and the Smith-Wadsworth Hardware Company (which provided bric-a-brac), all done in the best of taste for comfortable middle-class living of the time. It also featured a shiny new majestic four-legged radio, and “even the refrigerator has been stocked by E. W. Berryhill, neighborhood grocer.”3
The Poplar Apartments were truly unique in a number of ways, making them unusual not only in Charlotte, but among those in the South. Not only was the building fireproof and soundproof, every apartment had cross-ventilation (there were no inside rooms) and an unobstructed view. The thirty-nine unit building ranged from a three-to a seven-room apartment, with corresponding rents from $70 to $150 per month, and each apartment was equipped with a working open fireplace in the living room. All also had a completely equipped modern kitchen of the day with electric refrigerator, tiled baths (the larger apartments had two baths) and the latest steam heat and incinerator. Included as well was a garage basement for the residents’ motor cars.14 In sum, the Poplar was clearly one of the best, if not the best, multi-family dwelling to be erected in Charlotte and the entire region. It was a splendid anchor for Charlotte’s residential Fourth Ward.
Unfortunately for the owner, Willetts Construction, the economic climate worsened rapidly after the stock market crash, and just over four months after the grand opening, Willetts defaulted on their note to Independence Trust, and the Poplar was sold to S. T. Henderson of Charlotte for $165,000 in August, 1930.15 Stephen Thomas Henderson (1896-1940) was quite familiar with the elegant apartment building, because he was president of Home Real Estate and Guaranty at the time of its construction and opening. After his successful bid, Henderson assigned ownership to another of his companies, Henderson, Whitener and Company, which had been formed in 1928 with Henderson, his brother-in-law, J. H. Whitner, and H. L. McKee and John D. Shawl. Two months later, Henderson, Whitner sold the Poplar to Home Real Estate and Guaranty, which then made the original agent and manager also the owner.
When Home Real Estate borrowed money in October, 1930, they also eventually fell victim to the effects of the Depression, although they lasted through five of the worst years. Poplar Apartments, Inc., a company formed in August, 1935, by W. Latimer Brown, his wife Ruth Harding Brown, and H. B. Lockwood, bought the building through a foreclosure sale for $32,000, plus the assumption of a $135,000 deed of trust in September, 1935.21 For fifteen years, Poplar Apartments, Inc. successfully guided the dwelling through the remainder of the Depression and the following wartime years. In 1950, the corporation was taken over by a new set of stockholders, headed by Edwin L. Jones, Sr., and included his wife, Anabel L. Jones, their son, Edwin L. Jones, Jr., a daughter, Louise Jones Brown, and son-in-law, W. Franklin Brown, and the name was changed to Jones Realty Co., Inc. (later Jones-Brown Realty Co., Inc.).22
After nearly thirty years of ownership of the Fourth Ward landmark, Jones-Brown sold the Poplar to NCNB Community Development Corporation in 1978.23 Two years later, under a joint development venture with SYNCO, Inc., a major Charlotte developer, the venture, going under the name Hackberry Place Associates, converted the Poplar into condominiums. Under the conversion, the first units were sold in September, 1980, some fifty years after its much-heralded opening during a very different time.
It is entirely fitting, however, that the Poplar should be a part of the revitalization of Fourth Ward in Charlotte. It was built at a time when that mostly-residential neighborhood near the city center was enjoying the peak of its prosperity, as was the rest of the city. Its massive elegance and exceptionally solid construction, complete with the best equipment of the time, and fine tile, marble, terrazzo and woodwork, represent a visual testament to the belief the developers had in the life of the city then and in the future. Their view has proven true through the renaissance of Fourth Ward following a decades long period of decline. Through it all, the Poplar remained the vision of the solid, lasting values of the community.
NOTES
1 Charlotte News, May 21, 1906, p. 1.
2 Mecklenburg County Certificate of Death, Book 28, p. 121.
3 Deed Book 717, p.65, 26 July 1928.
4 Deed Book 764, p.260, 24 October 1929.
5 Record of Corporations, Book 11, p.356.
6 Building Permit No. 9781, dated 25 January 1929.
7 Plans in possession of O’Dell Associates, Charlotte, NC.
8 See note 6.
9 Deed Book 764, p.260, 24 October 1929.
10 Deed Book 766, p.288, 15 December 1929.
11 Charlotte Observer, March 16, 1930, Section 4, p.1.
12 Charlotte Observer, March 20, 1930, pp.l9-21.
13 Ibid.
14 Ibid.
15 Deed Book 766, p.288; 15 December 1929; Deed Book 754, p.433, 8 August 1930.
16 See note 11.
17 Deed Book 754, p.433, 8 August 1930; Record of Corporations, Book 11, p.l9, 27 February 1928.
18 Deed Book 778, p.l50, 3 October 1930.
19 Deed Book 785, p.289, 20 October 1950.
20 Record of Corporations, Book 15, p.132, 30 August 1935.
21 Deed Book 876, p.28, 28 September 1935.
22 Record of Corporations, Book 30, p.178, 3 May 1950.
23 Deed Book 4101, p.786, 7 September 1978.
24 Deed Book 4317, p.362, 30 June 1980; Deed Book 4334, pp.288-345, August 1980 (Declaration of Condominium).
25 Deed Book 4383, p.300, 19 September 1980, et seq.
Architectural Description
Lisa A. Stamper
Being a relatively new concept in American housing, the public was just beginning to accept the apartment house in the late 1910s and 1920s as a decent and even fashionable residence. Modern conveniences available in luxury apartment buildings were overcoming the stigmas of the lower-class connotation of tenement houses, the fear of health hazards, and the critics warnings that apartment house living would foster moral degradation into the eventual fall of the American family. Large apartment houses moved onto the outskirts of residential areas close to city centers.
Charlotte’s Poplar Apartments were a good example of this trend. Located at the corner of West Tenth and Poplar Streets, within easy walking distance from the central business district, the Poplar Apartments were built c. 1929. These luxury apartments were built in Charlotte’s old Fourth Ward residential area, then and now considered a fashionable address. Today the building retains its residential appeal, and is known as “The Poplar” following a 1980 condominium conversion.
The Poplar Apartments are five levels high. The apartment building has an underground parking garage, one of the first residential parking garages in Charlotte. The overall shape is a double-cross, with various bays and rectangular protrusions with crenels. These double-cross shapes with various slight protruding elements create a very visually stimulating back and forth movement.
Another significant design feature of this building is that each apartment was designed for maximum natural light and cross-ventilation. At the center of each cross is a circulation core with an elevator, a main stair, and two servants’ stairs plus a short cross-shaped hallway to four apartment units. Each unit occupied a leg of the cross, thus giving it natural light on three sides as well as cross-ventilation. These two circulation cores are connected at the ground floor level only.
This Jacobethan Revival style building was constructed with Flemish bond brick, limestone blocks, and concrete. The limestone blocks were cut into various angular shapes which were cut to fit together beautifully and which add a great deal of visual interest to the exterior. During restoration, the building was repainted with the original mortar color taken into consideration. Based on ancient English models, the Poplar Apartments are the large-scale counterpart of the Tudor Revival cottages popular in wealthy Myers Park in the 1920s.
The roof is flat with crenels cut into a concrete band which surrounds the top of the building. A short shingled, pyramidal-roofed tower topped by a weathervane is located near the front end of the building. Brick chimneys, elevator shafts, and other mechanical enclosures extend past the flat roof line, but are largely invisible from the street level. Also, a wooden deck was built on the roof. The deck is invisible from the street. The horizontal character of the roof is reinforced by the crenellated concrete band, a brick work section below it, and a solid concrete band underneath the brickwork. The continuously surround the building and carries one’s eye horizontally along the perimeter. In the brickwork section between the concrete bands, occasional Jacobethan decorative elements are found, such as diamonds and shields.
Rectangular casement windows of various sizes dominate the building. The windows are of metal and are composed of many rectangular panes. The window sills are of concrete. Most of the first level windows have brick lintels, but others are surrounded by large rectangular one-story sections of stone blocks with a crenel at either end and which have an arch cut over the window openings. Above most of these windows, a concrete band surrounds each of the four upper level windows as well as encompassing all four windows into one vertical unit. Rectangular brickwork between windows is divided vertically in half by another concrete band. At the time of restoration in 1980, individual heating/cooling units replaced the original central heating system. Unobtrusive vents were cut under the appropriate windows of each apartment.
The first floor front of the Poplar Apartments, which faces West Tenth Street, is recessed to form a porte cochere with a half-circle concrete drive. Two large Tudor arched openings allow the driveway to swing up to the front doors. Decorative carved stone reliefs are directly below the window sills above the Tudor arched openings. The outside wall of the entryway has three openings with grillwork: a large Tudor arched opening like those on the sides, and flanking thin rectangular openings. These openings allow natural light into the entryway. The front facade above the entryway is emphasized by limestone quoins.
For security, there were only two entrances to the building. One door was for guests arriving on foot, and the other was for those arriving by auto. Both entered into the front lobby. The main entrance is the door within the porte-cochere. The Tudor arched double door is wooden with glass in its two upper panels and two wooden panels in the bottom portion of each door. The doorway is decorated with a stone label hood mold and label stop as well as stone reliefs. Two round arched brick niches flank the entrance door. These niches contain brick and concrete benches on which to sit. The pedestrian entrance also opens into the lobby, but from the Poplar Street side. Rounded brick steps and a brick walkway lead from the street to the doorway. Although smaller than the main door, this one is of the same style. Quatrefoils, towers, shields, etc. elaborately decorate this entrance. All door knobs are of intricately detailed metal.
The entrance the underground garage is located on the back portion of the building on the Poplar Street side. Limestone block walls with rusticated gray stone corners lead down from the street to the garage area. A new garage door has been added at the bottom of the drive; however, it is not obvious from the street. Each resident had a parking place originally. This indicated that the Poplar Apartments was intended to be inhabited by the upper class. Simple, square concrete columns which fan out at the top and base are found here. The mechanical operations which were located in the underground area off from the garage area in 1919 are still intact. The garage/basement is still used as much as it was originally except that storage closets have been added for each resident. A laundry area was added for the residents’ convenience.
The lobby contains most of its original wood-paneled wainscoting which extends approximately seven feet high from the floor. Even the large square columns are paneled in the same manner. There is painted paneling above the wainscoting. Dentil molding defines the transition from wall to ceiling. The stone floor is now covered by a red carpet; however, the stone can be seen around the perimeter of the lobby and does not appear to be damaged. It is composed of irregular shapes and colors of stone held together by a black joining material.
From the lobby, stone steps lead one up to the hallway which leads to circulation cores located in the center of each “cross” in the building plan. The elevator in each core is an Otis elevator with the original fixtures intact. The secondary stairwells were probably used as servants’ stairs and only one can be entered through the hall. These stairs are of metal. Next to the main stair is a maid’s closet with a sink and what is believed to have been a trash or laundry chute.
The condominiums stem off in four directions from each circulation core. There are nine types of condominiums ranging from an one bedroom 800 square foot unit to a three bedroom, two bath with sunroom, 1,550 square foot unit. In the 1930s, the lure of these apartments were their modern conveniences without the bother of maintaining a house. Modern baths were provided, some apartments even had two. Both a living room and dining room were available as well as a modern kitchen.
Although some of the walls and moldings were removed by some of the residents, most condominiums still retain many of their original elements: original walls, molded window sills, moldings which formed rectangular panels on the walls, ceiling molding, wood floors, mantels, door knobs, and other fixtures. All doorways had heavily molded frames and all the doors were paneled. Heavily molded mantels were of wood, with brick inside. Niches flanked these mantels, giving the wall the same in-and-out movement of the exterior of the building. When changes were made, for example replacement of cabinets, most were made with thoughtful consideration of the original style.
The exterior of The Poplar is surrounded by sensitive new brickwork and beautiful plantings. West Tenth Street runs in front of the building. The street has a landscaped median with benches for sitting. On the opposite side of West Tenth Street recently constructed townhouses can barely be seen through the trees. Poplar Street runs lengthwise on the southeast side of the building. Across Poplar Street is Edwin Towers. Behind The Poplar is Setters Land, a new condominium development. On the northwest side of The Poplar a parking lot was built during the restoration for residents and their guests. A small shed was built between the building and parking lot to shelter a staircase which leads down to the parking garage. A brick and cast iron fence was built to enclose the parking lot. On the other side of the fence is property to be developed into condominiums. Brick and cast iron fences are also located along the back of The Poplar and on the Poplar Street side to enclose court yards. The fences were built at the time of restoration. Brick sidewalks run alongside the building next to Poplar and West Tenth Streets. Small, rectangular courtyards are formed where the shape of the building creates recesses. Decorative stones and bricks are used in landscaping these areas, as well as grasses, bushes, and small trees. Many trees and bushes, following the original landscape theme, were planted along the building foundation.
The Poplar Apartments building is an architecturally important part of Charlotte’s residential historical development, and represents an excellent example of the national trend of the late 1920s and early 1930s. The Jacobethan style of the building reflects one of the most popular residential styles of the city’s prosperous years before the Depression in a new and progressive form. Charlotte was very fortunate to have had the Poplar Apartments built, considering the drastic economic shift shortly after construction began, and Charlotte would be very unfortunate to let anything harm the character of its first luxury apartment building.







