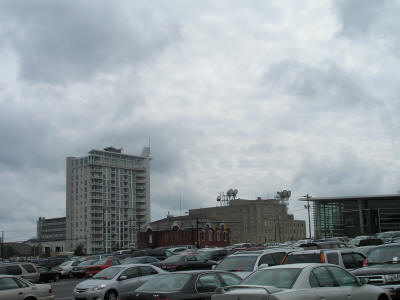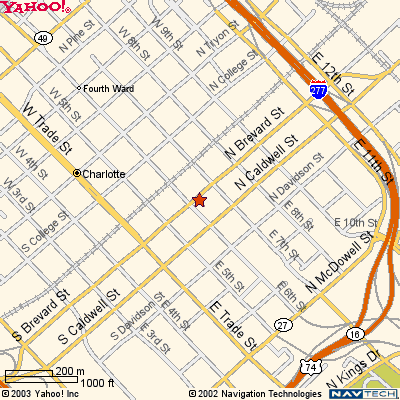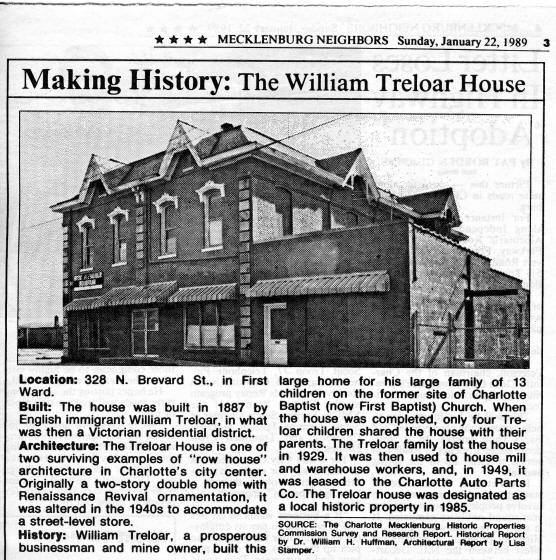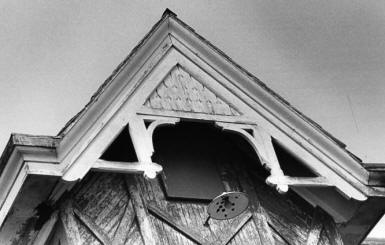WILLIAM TRELOAR HOUSE

This report was written on July 3, 1984
1. Name and location of the property: The property known as the William Treloar House is located at 328 N. Brevard St. in Charlotte, NC.
2. Name, address and telephone number of the present owner of the property:
Dora M. Dellinger (Mrs. S. W.)
1127 Balling Rd.
Charlotte, NC 28207
Telephone: (704) 375-4628
3. Representative photographs of the property: This report contains representative photographs of the property.
4. A map depicting the location of the property: This report contains a map which depicts the location of the property.

5. Current Deed Book Reference to the property: The most recent conveyance of this property was accomplished by will, not a deed. The Tax Parcel Number of the property is: 080-051-16.
6. A brief historical sketch of the property: This report contains a brief historical sketch of the property prepared by Dr. William H. Huffman, Ph.D.
7. A brief architectural description of the property: This report contains an architectural description of the property prepared by Ms. Lisa A. Stamper.
8. Documentation of why and in what ways the property meets the criteria set forth in N.C.G.S. 160A-399.4:
a. Special significance in terms of its history, architecture, and/or cultural importance: The Commission judges that the property known as the William Treloar House does possess special significance in terms of Charlotte-Mecklenburg. The Commission bases its judgment on the following considerations: 1) the original owner, William Treloar (1825-1894), a native of Cornwall, England, and, therefore, initially attracted to this region because of the gold mines, established himself as a leading businessman of this community; 2) the Treloar House is a rare remnant of the Old First Ward neighborhood; and 3) the Treloar House is one of only two examples of “row house” architecture that survive in the central business district of Charlotte.
b. Integrity of design, setting, workmanship, materials, feeling, and/or association: The Commission contends that the attached architectural description by Ms. Lisa A. Stamper demonstrates that the William Treloar House meets this criterion.
9. Ad Valorem Tax Appraisal: The Commission is aware that designation would allow the owner to apply for an automatic deferral of 50% of the Ad Valorem taxes on all or any portion of the property which becomes “historic property.” The current appraised value of the .295 acres of land is $25,740. The current appraised value of the improvements is $54,420. The total current appraised value is $80,160. The property is zoned B3.
Date of Preparation of this Report: July 3, 1984
Prepared by: Dr. Dan L. Morrill
Charlotte-Mecklenburg Historic Properties Commission
1225 S. Caldwell St.
Charlotte, NC 28203
Historical Overview

Dr. William H. Huffman
The legacy of William Treloar (1825-1894) to Charlotte’s First Ward is the home he built for his family at the southeastern corner of Brevard and Seventh Streets. It is a distinct reflection of the prosperity and expansiveness of the life of the English native, and shows as well the taste and style of a very rare large house surviving from the 1880’s in the area.
Born in Cornwall, England, Mr. Treloar emigrated to the United States in 1844 at the age of nineteen. His port of arrival was Charleston, but after a brief stay he came to Stanly County, where he engaged in mining. About a year later, July 10, 1845, he was married to a native of the county who was born near New London, Julia Franklin Crowell (1829-1906). At this time, the gold mines of this area were quite active, and William Treloar eventually acquired interests in Gold Hill, Rowan County, Pioneer Mills in Cabarrus, and the Ray Mine in Mecklenburg. In addition to these interests, he also conducted a general merchandising business in Salisbury, then in Charlotte.
After moving to Charlotte in the 1850’s, the very successful entrepreneur acquired the Central Hotel, one of Charlotte’s largest, on the first block of South Tryon Street. He also owned the row of store buildings just opposite, which used to be known as Granite Row, and were, in the 1850’s and early 1860’s, called Treloar’s Hall. When the Civil War broke out, Treloar sold the Central Hotel to Miles Wriston, and Granite Row to the Rock Island Company, packed up his family and moved north to Philadelphia, where he went into the boot and shoe business. This was another line of business he had pursued both in Charlotte and Salisbury.
About sixteen years after the end of the war, in 1881 or 1882, the Treloars returned to the South, where William again became interested in mining in Cabarrus County. Five years later, they returned to Charlotte, where they decided to build a large home on North Brevard Street.1 Thus February 13, 1886, a lot for that purpose was purchased in Julia F. Treloar’s name from the Trustees of the Charlotte Baptist Church at the southeast corner of Brevard and Seventh Streets. It was common practice for businessmen to have their residence property in their wives’ names, presumably to protect it from foreclosure due to business losses. The site had been occupied by the Charlotte Baptist Church, now First Baptist.
The Treloars built their large house, which was completed about 1887, to accommodate any of their thirteen children and their spouses who cared to live with them, as well as to be a place fit to show Mr. Treloar’s success in the world. From the City Directories, however, it appears that only four or the children and one husband shared the house with William and Julia Treloar, the rest having married and moved to other parts of the country.
In 1894, at the age of sixty-nine, William Treloar died after a brief bout with pneumonia. His widow Julia remained in the house with an invalid son, Benjamin Franklin Treloar (1859-1908), daughters Louisa Treloar and Julia Treloar Smith (1861-1951), and son-in-law John R. Smith, a traveling salesman. The next year after her husband’s death, Mrs. Treloar deeded the northern side of the house and that half of the corner property to her daughter, Julia Treloar Smith (the property line went through the middle of a brick wall dividing the two sides), for her exclusive use.5
At her own death in 1906, Mrs. Treloar willed the remaining half of the house and property to her children in common, but it was to be kept for the exclusive use of Benjamin Franklin Treloar while he lived.6 Two years later, in 1908, B. F. Treloar died, and the following year, Julia Treloar Smith petitioned the Superior Court to be permitted, as executrix of her mother’s estate, to sell the southern portion of the property to pay expenses, and divide the rest among the heirs. Thus on November 12, 1909, Samuel Lawson Smith (1867-1937), who was apparently not related to John R. Smith, bought the southern half of the house and lot at a court house auction for $4625.50.8 A year and a half later, in 1911, S. L. Smith sold his part of the property to Julia Treloar Smith, who now had possession of both sides of the double house and all the lot. This did not end Samuel Smith’s association with the Treloar house, however, because shortly afterward he married Julia Treloar Smith, whose husband had left a number of years earlier.10
S. L. Smith, a cotton broker and secretary-treasurer of the Merchant and Farmer’s Bonded Warehouse, and his wife Julia occupied the house through the remainder of the Teens, the Twenties and into the early Thirties. Unfortunately, the disastrous effects of the Great Depression caused them to lose the family home, for in January, 1929, they mortgaged the house for five thousand dollars, presumably for business capital, and in September, 1934, the house was sold to W. O. and Ilse Potter on a foreclosure sale.12 For the next thirteen years, the house was rented to various tenants, many of them mill and warehouse workers, until it was bought in 1947 by Steve (d. 1969) and Dora Dellinger, who leased it to Charlotte Auto Parts Company until recently.13
Though modified somewhat to accommodate a business, the Treloar house remains an unusual and stately presence in a part of town that has nothing like it in the immediate area, which is now mostly parking and warehouses. It is a distinct reminder of an era now long past by a hundred years, but it should continue to be a vital part of First Ward in the city, linking future development with a sense of where we have been.
NOTES
1 Charlotte News, January 16, 1894, p. 1; Charlotte Observer, January 17, 1894, p.3; Ibid., November 19, 1906, p.7.
2 Deed Book 60, p.317, 13 February 1886, $2500.00.
3 See note 1; Charlotte City Directories, 1889-1906.
4 Ibid.
5 Deed Book 104, p.592, 18 June 1895.
6 Will Book O, p.500, probated 6 December 1909.
7 Orders and Decrees, Book 13, p.563, 19 May 1909.
8 Deed Book 254, p.570, 3 December 1909.
9 Deed Book 276, p.220, 5 May 1911.
10 Charlotte City Directories, 1912-1935; see note 7.
11 Ibid.
12 Deed Book 733, p.l88, 5 January 1929; Deed Book 858, p.83, 15 September 1934.
13 Charlotte City Directories, 1935-1975; Deed Book 1228, p.23, 7 January 1947.

Architectural Description
Lisa A. Stamper
Located on the southern corner of Seventh and N. Brevard Streets, the Treloar House is one of only two surviving examples of “row house” architecture in Charlotte’s central city. Built in c. 1887 of brick, wood, and stone, it is one of the ten surviving homes in what was once a fine Victorian residential district street. This Victorian two-story double home exhibits beautiful Renaissance Revival ornamentation. Much of the Victorian character of the home is still present despite a first-level storefront placed in the front facade in the late 1940s.
The Treloar House is a rectangular building with a steep-sided mansard roof with small decorative gables. Beautiful decorative slate roofing is found on the majority of the mansard roof. The shallow sloped top portion is not intended to be seen, therefore, less expensive roofing material is found on that portion. The gables are complete with pendanted collar braces and decorated collar beams. The prominent eaves of the roof are molded. On the rear side of the roof a metal addition was placed on the tripped part of the roof. Two chimneys on the rear of the roof are side by side, one of which continues down the exterior of the basic facade. On the top of the roof, fancy ventilators longitudinally flank a central flagpole.
The dual-residential nature of the original building was emphasized in the building’s front facade. Rusticated stone blocks were placed vertically in the brick pilasters on both ends of the facade. Another pilaster with identical stone block decoration was located directly in the middle of the facade, dividing it visually into two units. Eighteen blocks started at the ground level and continued up to brick corbelling not far below the eaves. The bottom portion of the middle pilaster was taken out to accommodate the mid-twentieth century storefront, leaving only seven blocks. The middle pilaster had two ornate brackets between the corbelling and the eaves. It is likely that identical brackets were also present on the corner pilasters. The stone blocks, plus the appearance of two identical houses placed side by side gave the house a very strong vertical feeling, which was a common Victorian feature.
Evidence of four-arched openings in the front facade can be seen upon close inspection of the storefront. Four arches can be seen above it as well as where the symmetrically placed openings have been bricked up. Today the storefront has a central double door. Flanking this door are two large, three-sectioned windows. Two concrete steps lead up to the doorway. Metal awnings cover the windows and door.
The upper level windows of the front facade reflect the Renaissance Revival styles. There exist four symmetrically-placed windows on the second-floor; two windows are placed on each side of the center pilaster. They are tall and thin double-hung windows with simple sills and elaborate cast iron Italianate window heads in excellent condition. One small squarish window is located under each front facade gable. These also have simple sills and are a common feature of the Renaissance Revival.
Both the northeast and the southwest sides of the Treloar House were identical. Presently, an addition covers much of the first-level on the southwest facade. A wooden second-level rectangular bay window is located underneath each gable closest to the back-end of the house. Each bay window has Stick Style trim with X braces plus diagonal and vertical siding. Each also as three windows, one facing the front and one facing each side. They are arched windows made of wood with glass in the upper half only.
On the Seventh Street side there are a total of eleven slightly-arched windows (not including the bay window). Six windows are located on the first-level and five are on the second-level. All these windows are bricked sills except for the first-level window nearest to the front, which has a concrete sill. On the first-level, all the windows are bricked up except for the first-level window nearest to the front. On the second level, the window nearest to the backend is about one-half the size of the others and has a more rounded arch. Although not all are of the same shape nor symmetrically placed, the windows are definitely ordered The first four second-story windows from the front are lined up with the first four first-story windows. The other two first-story windows are placed under the bay window. The narrowest second-level window is placed near the back-end of the house. Two-course brick corbelling runs along arches over the window openings. The corbelling appears to continue behind the bay window and along the back-end of the house.
The rear of the house is difficult to see since another addition was placed on the back and other stores were added on adjacent lots. The rear of the house is almost totally blocked from view by a rear addition and stores built on adjacent lots. The back facade contains two slightly arched second-level windows which are considerably smaller than most of the other windows. A long, rectangular sign is located under the corbelling along the back and also cuts across the windows.
The two commercial additions are of brick and concrete blocks and are one-story high. They are rectangular in shape with flat roofs. One was built on the southwest side of the house and the other was added onto the rear. The sides of the additions which face the streets are constructed with brick while the rest of the structures are mace with concrete blocks. The southwest side addition was built as a separate store and has its own door, window, and metal awning. From the late 1940s to the late 1970s the Charlotte Auto Parts Co. used the house as a store and the side addition as a machine shop. It appears as if the addition to the rear of the house was built to expand the building for warehouse storage use. The present use for the house is storage for two different companies.
The Treloar House appears to have been painted at one time. The woodwork at the gables arch eaves, the ornamental winding heads, and the window sills have been painted white. The brickwork and additions were painted brick red. The stone blocks of the front facade were left natural.
An interior wall about the same thickness as the exterior walls was removed to make room for the storefront and business. This wall divided the house into two identical homes. According to the present owner, Mrs. S. W. Dellinger, other major changes have been made to the interior.
The area containing the Treloar House is now zoned for commercial use. Charlotte historian Mary Pratt has found evidence that Brevard Street was once a highly respected residential street. The Treloar double home is two blocks from prestigious Old First Baptist Church (now Spirit Square) and an easy walk from the central business district. Today the area is composed of mostly vacant lots and a few commercial and warehouse buildings. The Treloar House is one of only three houses left on Brevard Street today. The recent renovations of Spirit Square, First United Presbyterian Church along with the proposed rehabilitation of the Philip Carey Warehouse and the Old Little Rock AME Zion Church Afro-American Cultural Center all nearby on Seventh Street, may stimulate reuse of this important reminder of Charlotte’s Victorian residential past.
