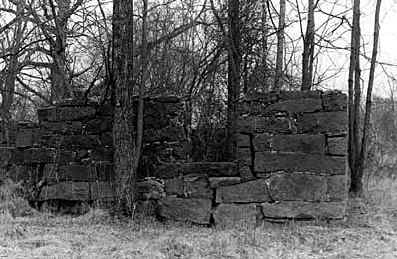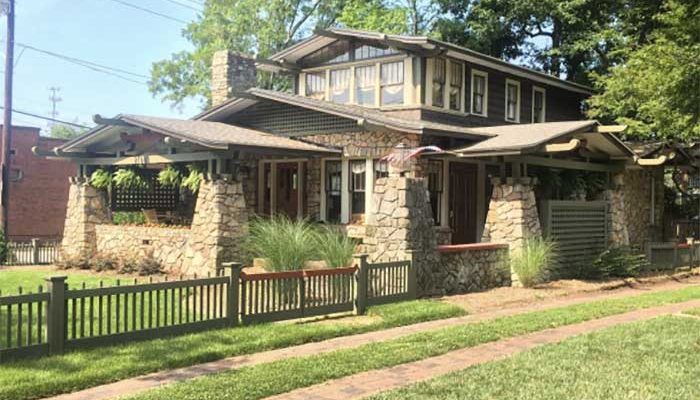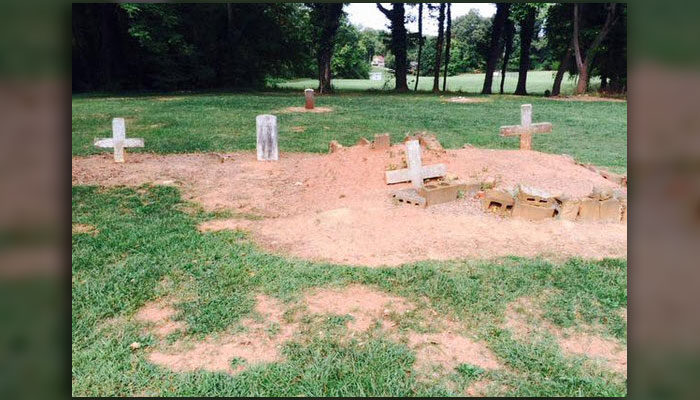
This report was written on Dec 6 1978
1. Name and location of the property: The property known as the Torrance Mill is located on Gilead Rd. west of Huntersville, N.C., in the northern section of Mecklenburg County.
2. Name, address and telephone number of the present owner and occupant of the property : The mill itself is a ruin and is therefore not occupied.
The present owner of the property is:
Jackie Ray McGee & wife, Carol F. McGee
RFD 3, Box 37
Huntersville, N.C. 28078
Telephone: (704) 875-2278
3. Representative photographs of the property: This report contains representative photographs of the property.
4. A map depicting the location of the property: This report contains a map depicting the location of the property.
5. Current Deed Book Reference to the property: The most recent reference to this property is recorded in Mecklenburg County Deed Book 3837 at Page 643. The Tax Parcel Number of the property is 01509105.
6. A brief historical sketch of the property:
James Galbraith Torrance (1784-1847), son of Hugh Torance and Isabella Kerr Falls Torance, moved from Rowan County to Mecklenburg County in the late 1780’s. 1 During much of his youth, however, James resided with Albert Torrence, a successful merchant in Salisbury, NC. Consequently, it is not surprising that James established and operated a store on his father’s plantation beginning in 1805, the mercantile facility being located in his father’s former residence.
Hugh Torance died in February 1816, leaving an estate which included 1400 acres on McDowell Creek and 33 slaves. Thereafter, James devoted increasing amounts of time to the management of the plantation. The scope of his operations included the construction of a grist mill and saw mill in 1824-25. The lumber for Cedar Grove, the imposing mansion which James erected in 1831, was sawn at this site. A second mill, most likely situated at the location of the earlier facility, was built in 1844-46 by William Martin Sigman at a cost of $1170. The frame millhouse, millstones, water wheel and other milling machinery survived into the twentieth century. Only the rock walls of the edifice continue to occupy the site. Portions of the millrace, originally bringing water from McDowell Creek to what was most probably an overshot wheel, are also extant. 2
Footnotes:
1 The information in this essay comes from three sources. They are: 1) An interview of Mr. Richard T. Banks by Dr. Dan L. Morrill, Nov. 22, 1978, 2) “Biographies of Hugh Torance and James Galbraith Torrance,” an unpublished manuscript by Richard Torrance Banks, and 3) family archival material in the possession of Richard T. Banks.
2 William Martin Sigmon was the contractor hired by James Torrance to erect the mill in 1844-46. The different spellings of the surname (Torance, Torrance and Torrence) reflects the practice followed by the different members of the family.
7. A brief architectural description of the property : This report contains an architectural description of the property by Jack O. Boyte, AIA.
8. Documentation of why and in what ways the property meets the criteria set forth in N. C. G. S. 160A-399.4:
a. Historical and cultural significance: The historical and cultural significance of the mill rests upon three factors. First, this is the most imposing ruin of an antebellum mill which survives in Mecklenburg County. Second, the mill constituted a portion of one of the most substantial antebellum plantations in Mecklenburg County. Third, the property has associative ties with a family of local prominence.
b. Suitability for preservation and restoration: As an historic ruin, the property owner, Richard T. Banks possesses considerable documentation concerning the operation of the mill, a source of information which would be extremely useful if restoration of the facility were undertaken.
c. Educational value: The Torrance Mill has educational value because of the historical and cultural significance of the property.
d. Cost of acquisition, restoration, maintenance or repair: At present, the Commission has no intention of securing the fee simple or any lesser included interest in this property. The Commission presently assumes that all costs associated with restoring and maintaining the property will be paid by the owner or subsequent owner of the property.
e. Possibilities for adaptive or alternative use of the property: The property is included within a tract which is zoned rural residential. The property could be adapted into an historic site of considerable importance and note.
f. Appraised value: The Torrance Mill has no tax value. It is included in a tract of 14.58 acres of land within which the home of the current owner is located. The land has an appraised tax value of $12,390. The current tax appraisal on the improvements on the land is $12,160. The most recent tax bill on the land and improvements was $207.97. The Commission is aware that designation would allow the owner to apply for a deferral of 50% of the Ad Valorem taxes on all or any portion of the tract which becomes “historic property.
g. The administrative and financial responsibility of any person or organization willing to underwrite all or a portion of such costs: As stated earlier, the Commission presently has no intention of purchasing the fee simple or any lesser included interest in this property. Furthermore, the Commission presently assumes that all costs associated with the property will be paid by the present or subsequent owners of the property.
9. Documentation of why and in what ways the property meets the criteria established for inclusion in the National Register of Historic Places: The Commission judges that the property known as the Torrance Mill does meet the criteria of the National Register of Historic Places. Basic to the Commission ‘s judgment is its knowledge that the National Register of Historic Places, established by the National Historic Preservation Act of 1966, represents the decision of the Federal Government to expand its recognition of historic properties to include those of local, regional and State significance. The Commission believes that its investigation of the property known as the Torance Mill demonstrates that the property possesses local historical and cultural importance. Consequently, the Commission judges that the property known as the Torrance Mill does meet the criteria of the National Register of Historic Places.
10. Documentation of why and in what ways the property is of historical importance to Charlotte-Mecklenburg: The property known as the Torrance Mill is historically important to Mecklenburg County for three reasons. First, this is the most imposing ruin of an antebellum mill which survives in Mecklenburg County. Second, the mill constituted a portion of one of the most substantial antebellum plantations in Mecklenburg County. Third, the property has associative ties with a family of local prominence.
Chain of Title
1. Mecklenburg County Deed Book 3837, Page 643 (April 21, 1976).
Grantor: J. R. McGee
Grantee: Jackie Ray McGee & wife, Carol F. McGee
2. Mecklenburg County Deed Book 2338, Page 598 (June 22, 1962).
Grantor: Joe C. McGee & wife, Mary H. McGee
Grantee: J. R. McGee
3. Mecklenburg County Deed Book 1803, Page 495 (October 17, 1955).
Grantor: Glenn B. Watts & wife, Ruth C. Watts
Grantee: Joe C. McGee & wife, Mary H. McGee
4. Mecklenburg County Deed Book 1212, Page 56 (September 13, 1946).
Grantor: J. G. Torrance & wife, Sadie D. Torrance
Grantee: Glenn B. Watts & wife, Ruth C. Watts
5. Mecklenburg County Deed Book 731, Page 295 (January 28, 1929).
Grantor: Margaret T. Howze & husband, J. B. Howze; R. A. Torrance & wife, Latitia N. Torrance; Susan T. Zimmerman & husband, J. W. Zimmerman; Hugh Torrance & wife, Louise L. Torrance; Gaston Torrance & wife, Annie W. Torrance; Delia T. Banks & husband, H. A. Banks; W. A. Torrance; Minna T. LeGrande; Mary T. Moore; Kate T. Sanders & husband, H. L. Sanders.
Grantee: J. G. Torrance
6. Mecklenburg County Will Book 0, Page 78 (May 28, 1927).
Devisor: Richard A. Torrence
Devisee: Minna T. Legrand, Margaret Howze, Richard A. Torrence, Jr., J. B. Gaston Torrance, Mary T. Moore, Delia Banks, Susan Zimmerman, James G. Torrance, Kate T. Sanders, Hugh Torrance, William A. Torrance.
7. Mecklenburg County Deed Book 6, Page 227 (March 13, 1869).
Grantor: Margaret A. Torrence
Grantee: Richard A. Torrence
8. Mecklenburg County Will Book I, Page 117 (1845).
Devisor: James G. Torrence
Devisee: Delia, Hugh, Margaret, James F., Letitia, Mary, William, Richard, Sarah J.
For a division of the J. G. Torrence land by court order of the Spring term of 1847, see Minute Book 2, p. 505 and pp. 521 & 522.
Bibliography
Estate Records of Mecklenburg County .
Interview of Richard T. Banks by Dr. Dan L. Morrill (November 22. 1978).
Records of the Mecklenburg County Register of Deeds Office.
Records of the Mecklenburg County Tax Office.
Richard T. Banks, “Biographies of Hugh Torance and James Galbraith Torrance.” an unpublished manuscript.
Torrance Family Records in the possession of Richard T. Banks.
Date of Preparation of this Report: December 6, 1978
Prepared by: Dr. Dan I. Morrill, Director
Charlotte-Mecklenburg Historic Properties Commission
139 Middleton Dr.
Charlotte, N.C. 28207
Telephone: (704) 332-2726
When James Torance remodeled his mill in 1844 he was able to use the help contained in a handbook published a few years earlier. This book, The Young Mill Wright and Miller’s Guide, is owned now by Mr. Richard Banks, a descendent of James Torance, and offers many clues to the original building characteristics.
Resting on a slight rise along the north side of Torance Creek where it is joined by McDowell Creek in northern Mecklenburg County, the stone remains of the Torance Mill graphically illustrate the form of this important early nineteenth century grist and saw mill.
The remaining structure consists of foundation and first floor walls of large granite blocks laid in coursed ashlar. The stone was quarried in a nearby pit. Some pieces measure three or more feet long and are of such weight they must have required special machinery for handling. The walls are twenty to twenty-four inches thick and rise from the lower grade about ten feet to a top course leveled to receive a wood frame upper story. There are three distinctive areas defined by the stone walls. A center well, where obviously the original waterwheel was mounted, measures ten feet wide and twenty-four feet long. The long dimension of this well parallels the nearby streambed. To the upstream side there is a high retaining wall over which a wood chute probably cast water into pockets of the water wheel. This water reached the mill in an extraordinary raceway, the remains of which still extend upstream for a distance of about a quarter of a mile. Curious when first viewed, this long raceway is understood when principle No. 6 on the attached copy of page 201 from the early handbook is noted. At the lower side the wheel well floor extends out to the west in an earth swale. This shallow valley slopes gradually down to form a tail race which returned the working water to the creek.
The water wheel well is flanked on the north by an elongated area where log sawing equipment was installed. To the south are the foundations of a large grist mill. For both areas the granite walls are pretty much intact and rest solidly on deep stone foundations obviously constructed according to principal No. 1 on the attached copy of page 202 from the handbook.
In the side walls of the wheel well are irregular openings where there could have been shoulders for mounting the wheel axle and drive shaft. On the saw mill side is an area where a geared cog sheer probably transferred the wheel power vertically to the log sawing machinery. This lower level shows no evidence that it contained a work room. However, there are several large granite blocks remaining here which likely were supports for gears. The sawing operation would have occupied an upper story wood frame enclosure similar to that illustrated on the attached copy of Plate 23 from the handbook. From the center well the wheel drive shaft passed through an opening — still evident– into the lower level of a large grist mill wing on the south side of the building. Much larger than the saw mill compartment, the grist mill space measures about twenty-four feet square and had two working levels originally. Just inside of the shaft opening in the granite side wall is a rectangular stone pit which rises about six feet to the level of the cellar floor. This floor and the one above were probably heavy planks. None of the flooring remains, but there are support stones spaced throughout the area. The pit follows the main floor plan which indicates a cog wheel at this level to transfer power vertically to operate the grist mill devices and equipment. This operation is illustrated on the attached copy of plate 21 from the handbook which shows details of typical mill installation.
The south wall of this area has an opening for a door which provided access to the cellar area The stone sill which remains provides a clear indication of the level of this bottom floor. On the west side there is an opening centered in the stone wall where there was a window in the original building.
There are records of many mill locations in early Mecklenburg County, some of which were in operation during the eighteenth century. The Torance Mill site is the only one known to retain important elements from those early times. So this a rare, signify historic remnant, and should he carefully preserved.
Survey & Research Report: Cedar Grove & Hugh Torance Store



