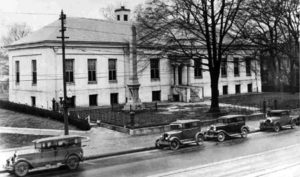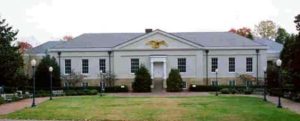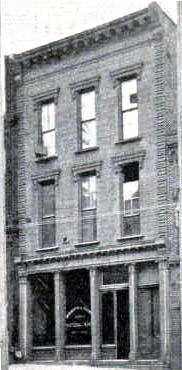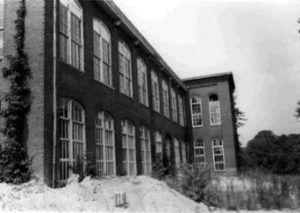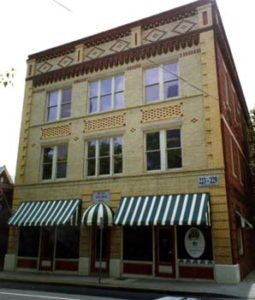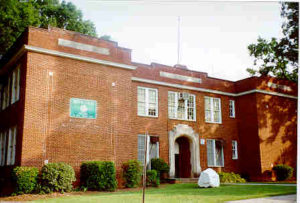
This report was written on 23 October 1992
1. Name and location of property: The property known as the Morgan School in the Cherry community is located at 500 South Torrence Street in Charlotte, Mecklenburg County, North Carolina.
2. Name, address, and telephone number of the present owner. The owner of the property is:
Charlotte-Mecklenburg Board of Education
Education Center, 701 East Second Street
Charlotte, North Carolina 28202
Telephone: (704) 379-7000
Morgan School Tax Parcel Number: 125-225-02
3. Representative photographs of the property: This report contains representative photographs of the property.
4. A map depicting the location of the property: This report contains maps which depict the location of the property.

5. Current Deed Book Reference to the property: The most recent deed to the Morgan School, Tax Parcel Number 125-225-02 is listed in Mecklenburg County Deed Book 1590 on page 347.
6. A brief historical sketch of the property: This report contains a brief historical sketch of the property prepared by Frances P. Alexander.
7. A brief architectural description of the property: This report contains a brief architectural description of the property prepared by Frances P. Alexander.
8. Documentation of why and in what ways the property meets criteria for designation set forth in N.C.G.S. 160A-400.5:
a. Special significance in terms of its history, architecture, and culture importance: The Commission judges that the property known as the Morgan School does possess special significance in terms of Charlotte and Mecklenburg County. The Commission bases its judgment on the following considerations: 1) Morgan School was constructed in 1925 and opened in 1927; 2) the school is an important institutional landmark in the African-American community of Cherry and is one of the few such historical landmarks to remain in the neighborhood; 3) the school is associated with the history of education for African-Americans; and 4) Morgan School is the work of an important regional architect, Louis H. Asbury, one of the first professional architects in Charlotte and a founding member of the North Carolina Chapter of the American Institute of Architects.
b. Integrity of design, setting, workmanship, materials, feeling, and association: The Commission contends that the architectural description by Frances P. Alexander included in this report demonstrates that the Morgan School meet this criterion.
9. Ad Valorem Tax Appraisal: The Commission is aware that designation would allow the owner to apply for an automatic deferral of 50% of the Ad Valorem taxes on all or any portion of the property which becomes a designated historic landmark. However, this building is tax-exempt. The current appraised value of Morgan School is $359,650 (improvement only). The Morgan School property is zoned R22MF.
Date of Preparation of this Report: 23 October 1992
Prepared by: Dr. Dan L. Morrill & Frances P. Alexander
Charlotte-Mecklenburg Historic Landmarks Commission
East Trade Street
Charlotte, North Carolina
Telephone: (704) 376-9115
The Morgan School was constructed in 1925 to serve as an elementary school for the African-American community of Cherry. Located in the center of the neighborhood, the school is sited on a corner lot across from Morgan Park, around which the commercial and institutional activities of the community are oriented. Morgan School serves as an architectural and institutional focal point of this model planned community.
The Cherry neighborhood was created by local planter, John Springs Myers, on a portion of his 1,000 acre cotton plantation, then located southeast of Charlotte. The Myers plantation later formed the nucleus of the white streetcar suburb of Myers Park. Predating the affluent, neighboring subdivision by twenty years, the Cherry community was platted in 1891 as a separate town outside the city limits of Charlotte. Myers’s motivation in establishing Cherry was, at least in part, benevolent, and his family had long been instrumental in local philanthropy for blacks. The inclusion of institutional, recreational, and commercial facilities as well as landscaping in the plan for Cherry reflected then current ideas of proper community development, but such features were rarely found in working class, black neighborhoods. One of the most unusual aspects of this planned community was the provision of relatively inexpensive lots for sale in addition to rental property. By the time Morgan School was constructed in the mid-1920s, more than 60% of the Cherry residents owned their homes.1 This degree of home ownership is particularly noteworthy considering that the occupational composition of Cherry typified the urban working class.2 The inhabitants of Cherry were largely unskilled or semi-skilled urban workers, and few, if any, could have been classified as middle class. Cherry thus offered the working class an alternative to the small, crowded alley dwellings of the center city.
Along with the construction of rental housing and the platting of lots for sale, the Myers family planned churches, schools, a neighborhood park, and tree-lined streets for Cherry. It is not known when the park was created, but Morgan Park was one of five parks administered by the City Parks and Recreation Commission at its establishment in 1927, and Morgan Park was the first city park to serve an African-American neighborhoods. By World War I, the street system of Cherry had been fully developed with Luther, Baxter, and Main streets extending east to Providence Road, and after the war, the Myers family provided land for the construction of a school near the center of the community as well as another tract for a playground adjacent to the park. John Springs Myers died in 1925, the year the contract was let for Morgan School, and the administration of the community passed to Myers’s children. Myers’ son, Rawlinson Myers, apparently supervised much of the early development of the area.4 From circa 1914 to the 1950s, the only alteration to the neighborhood boundaries occurred when Queens Road was constructed on the east side of the community. Otherwise, there were no additional streets or amenities added under the administration of the Myers children.
By the 1950s, Cherry was no longer isolated on the edge of the city, but rather had become one of the center city neighborhoods. Development pressures increased, particularly after road construction projects began to infringe on the boundaries of Cherry, and the opening of Charlottetown Mall in 1958 created commercial development pressure. Built in the 1940s, Independence Boulevard, the first expressway in the city, cut through the northern edge of Cherry, and Kings Drive, built along the western border, served as a link between Myers Park and the new expressway. Brevard Myers and John Dwelle, grandsons of J.S. Myers, began to consolidate their holdings in Cherry during the 1950s, and home ownership dropped to 17% by the 1970.5 By the postwar period, many residents were elderly, and a number of their children and grandchildren had migrated to northern cities. Although Myers and Dwelle had plans for at least partial redevelopment of Cherry, Myers successfully campaigned against the wholesale clearance of the community under urban renewal plans which eliminated the neighborhoods of Greenville, Brooklyn, and First and Third Wards. Spared because its housing was some of the least substandard in the city, Cherry was one of the few black neighborhoods to remain after the urban renewal era. By the late 1960s, Cherry residents began to organize to assume more control over their neighborhood. The Cherry Community Organization was formed and bought out the holdings of J.S. Myers’s grandsons, Brevard Myers and John Dwelle. The organization continues to buy properties from the city for rehabilitation and collects rents on the remaining city-owned properties. In 1985, the first new construction in Cherry was begun since Brevard Myers stopped building rental property in 1960. Although surrounding redevelopment and construction has compromised the margins of Cherry, the historic core of the community where the Morgan School is located remains intact.
The Morgan School, named after a member of the Myers family, serves as one of the institutional landmarks of this unique African-American neighborhood. The two story, red brick building was one of six schools built in the Charlotte area in 1925 and 1926 in consultation with Columbia University professors, Dr. Strayer and Dr. Engelhardt. Engelhardt and Strayer served as consultants in the planning stage of the project, apparently determining the functional requirements of the new facility.6 There is clear evidence, however, that local architect, Louis H. Asbury, Sr., was directly responsible for design of the school although the school system has no architectural plans for the facility.7 Entry Number 604 in the job book of Asbury’s firm dated March 14, 1925, notes a contract to construct a grammar school, the “Cherrytown School”8. In addition, Asbury designed other Charlotte schools during the interwar period, including Wilmore Elementary and probably the Plaza-Midwood School.9
A Charlotte native, Louis H. Asbury (1877-1975), received his professional training in architecture at the Massachusetts Institute of Technology after graduating from Trinity College (now Duke University) in 1900. Before establishing his Charlotte practice in 1908, Asbury was associated with the nationally known firm of Cram, Goodhue, and Ferguson, in either its New York or Boston office. Asbury, who was later joined by his son, Louis H. Asbury, Jr., had an extensive local and regional practice until his retirement in 1956. A founding member of the North Carolina Chapter of the American Institute of Architects, Asbury, along with other early professional architects in the state, introduced a degree of sophistication and professionalism to Charlotte buildings. Favoring the Neoclassical and Gothic Revival styles popular both nationally and among his conservative clientele, Asbury’s designs covered a range of residential, commercial, and institutional buildings, including Myers Park Methodist Church, the former Mecklenburg County Courthouse, the Mayfair Hotel (now the Dunhill Hotel), and the Doctors’ Building. His work illustrates a new urbanity in the architecture of Charlotte, corresponding with the new importance of the city as a regional center for the textile and banking industries. His practice spanned two important periods of economic prosperity for the city during the post-World War I and post-World War II eras, and his buildings serve as reminders of these periods of urban development when Charlotte emerged as the largest city in the Carolinas.
Morgan School may have replaced an earlier wooden frame school, and the school may have been built as part of the statewide school construction campaigns which occurred during the 1920s as a result of grade separation and school consolidation. Measuring 180 feet x 120 feet, the lot on which the Morgan School was built was purchased from Mr. John Myers with funds from the bond election of 1924. The new school had ten classrooms, a principal’s office, and a nurse’s office. The cost of construction was $36,309.00. The first principal of Morgan was Mrs. E.R. Anderson, who was transferred from Biddleville School to the new facility in Cherry.11 From its opening in 1927 until its closing in 1968, Morgan School was one of the smallest elementary schools in the city. Children who lived closer to the Myers Street School in Brooklyn were assigned to Morgan in order to fill classrooms 12. The school was closed because of its limited space, but since the late 1960s, the facility has served several specialized services within the public school system. Currently, the school serves emotionally and behaviorally handicapped students.
NOTES
1 “Cherry’s Struggle Creates Uproar,” Charlotte Observer, 22 July 1990, 10A.
2 It has been assumed that many Cherry inhabitants served as household staff to the affluent neighboring Myers Park. While this arrangement may have evolved over time to some degree, domestic service was never the predominant occupation of Cherry residents. In addition, Cherry predates Myers Park by twenty years and the creation of a neighborhood of servants was not a motivation of the Myers family in establishing Cherry. Thomas Hanchett, Charlotte and Its Neighborhoods: The Growth of a New South City, 1850-1930 (Charlotte: Urban Institute of the University of North Carolina at Charlotte, 1986), 11-13.
3 Hanchett, Charlotte and Its Neighborhoods, 11-15.
4 Hanchett, Charlotte and Its Neighborhoods, 11-17.
5 Hanchett, Charlotte and Its Neighborhoods, 11-20.
6 Interview by Marcia Hart with Thomas Hanchett, 21 October 1992.
7 The school system apparently does not have information on the school dating prior to 1971 (Marcia Hart interview with Oweeta Shands, Charlotte-Mecklenburg School System, 30 September 1992).
8 Job Book of Louis H. Asbury, Sr., from an interview with Marcia Hart, and the 1925 date of the log entry corresponds with the known construction period for Morgan School.
9 Interview with Marcia Hart, 20 October 1992.
10 “Louis Asbury: Builder of a City,” Charlotte Observer, 24 March 1975, 16; Julie Farnsworth, “Reflections of an Architect and His Work,” Fayetteville Observer, 21 February 1982, C-1.
11 Interview with Marcia Hart, 20 October 1992.
12 Hanchett, Charlotte and Its Neighborhoods, 11-15, Footnote No. 8.
Description
The Morgan School is located within the Cherry neighborhood, which is bounded roughly by Kings Drive to the west, a branch of Sugar Creek to the south, Queens Road to the east, and Independence Boulevard to the north. Facing east, the school is situated on a corner lot, measuring 180 feet x 200 feet, in the center of Cherry. Across the street from the school is Morgan Park, which occupies an entire city block. The school is surrounded by a grass yard on all sides, and directly to the rear is the Myers Chapel A.M.E. Zion Church. A service drive is located on the north side of the property.
Exterior
The school is a two story, red brick (laid in stretcher bond) building, with a rectangular plan, and a later cafeteria addition projecting from the northwest corner of the original building. The main building has a symmetrical facade, consisting of a central block flanked by projecting pavilions. The central entrance has a slight ogee arch with restrained, stepped, decorative, stone surrounds. The recessed, wooden, double doors are replacements, and the arched transom has been infilled. There are three concrete steps leading to the main entrance. The building has a molded stone cornice which delineates the stepped parapets of the three masses. Decorative concrete panels are located within the parapets. Molded terra cotta coping caps the parapets. A belt course of brick soldiers and headers forms a water table above the brick foundation. There are a variety of single, paired, and triple windows although no windows are located on the projecting pavilions. Decorative panels formed of brick headers, soldiers, and stretchers with concrete corner blocks visually break the solid walls of the pavilions. Most windows are nine-over-nine light, double hung, wooden sash. The window openings have brick flat arches, and the sills are also brick.
There are brick round-arched entrances located on the first floors of the side elevations (north and south). On the south elevation, this entrance leads to a recessed porch from which the stairwell rises. On the north, the round-arch entrance and door is flush with the exterior wall, but leads to a matching porch and stairwell. The doors on both elevations are modern replacements, and the transoms have been infilled with wooden panels. These openings are constructed of brick arches with concrete corner blocks and keystones. Concrete steps flanked by brick and concrete retaining walls lead to the concrete porches at these side entrances. On the south side, there is a small brick and concrete retaining wall, approximately 2 feet tall, which extends from the steps along the walkway to the sidewalk. Above these side entrances, are square opening to the stairwell. These openings have brick flat arches and concrete sills. Decorative brick and concrete panels, identical to those on the facade, are found on the side elevations. A single service door leading to the basement is located at the west corner of the south elevation, reached by a short concrete staircase. A brick retaining wall, capped by concrete, runs from this corner of the building to the sidewalk. The rear (west) elevation of the main building contains a series of symmetrically placed single and double windows, and because of the slope of the land, the basement level accommodates full-size, nine-over-nine light, double hung sash windows below the brick water table. At either end of this elevation, there are windows which break the alignment of the classroom windows. One set of these flanking windows opens to the boys’ and girls’ restrooms. These windows are eight-over-twelve light, double hung sash with brick flat arches. The other set of single windows provides light to the stairwell landing between the first and second floors. These windows are twelve-over-twelve light, double hung sash capped by a multiple-light fanlight. A concrete keystone and concrete corner blocks delineate the fanlight.
A one story, brick (laid in American bond) cafeteria building, with rectangular plan, has been added at the northwest corner of the main school building. A short, projecting, brick corridor connects the cafeteria with the main building. The door to the corridor from the main building appears original and may have led outside prior to this addition. Double doors on the east elevation of the projecting corridor lead from the outside allows direct access to the cafeteria. The doors have fixed lights in the upper halves as well as a fixed light transom. The corridor also has a single, steel sash window south of the exterior door. The cafeteria addition has a flat roof with parapet delineated by a brick stringcourse. The parapet is lined with concrete coping. There are banks of large, steel sash, factory windows, with brick sills, on all elevations of the addition. On the south elevation of the cafeteria building, there two double doors reached by concrete steps. One of the paired doors leads to the cafeteria dining room, and the other allows access to the kitchen. Iron pipe railings line the steps. Each door has six fixed lights in the upper half as well as a fixed light transom. The rear (west) elevation of the cafeteria addition has a brick and concrete loading dock, roughly three feet above grade. The dock is covered by a flat, composition roof supported by slender iron posts and railing. On the north side of this service dock is a screened storage area. The service dock is connected to the kitchen by a double door with the same fixed lights in the upper halves.
Interior
The first floor interior has a truncated T-shaped plan. A short hall leads from the main entrance to a long (north-south) hall along which the four classrooms are located. Restrooms, located at either end of the hall next to the side exits, serve the entire building. A principal’s office and nurse’s (now secretary’s) office flank the short entrance hall. A storage room and a staff bathroom are located along the east wall of the long hall. The first floor halls have the original hardwood floors (carpet was recently removed), plaster walls, and simple molded, wooden door surrounds, baseboards, and wall moldings. The hall doors to the offices and classrooms are original and have six-light windows in the upper halves and panelled lower halves. Within the rooms, there are solid, three-panelled doors, all with original three-light transoms. Some of the transoms are still operable. Steam radiators also remain intact. A dropped acoustical tile ceiling, with inset lighting, has been added in the halls. In both the secretary’s and principal’s office, the original plaster walls, wooden moldings, and three-panelled closet doors are intact. The only notable alteration is these two offices is the carpet, which apparently covered the hall floors until its recent removal. It is thus assumed that the original hardwood floors in these offices remain. A small staff bathroom is located between the secretary’s office and the hall and can be reached by either side. The bathroom has its original porcelain sink and toilet, marble baseboard, and three-panelled doors.
On the first floor, the classroom which has undergone the most modification is located in the southeast corner. The room has been subdivided by drywall partition walls into a conference room from which five small staff offices are reached. The floors are linoleum, and the doors to the offices are of recent vintage. A dropped acoustical tile ceiling with inset lighting has also been added. In the conference room, there is an inset cupboard, with panelled doors and molded surrounds, remaining on the north wall. The original windows are intact within the various offices. The student restrooms are located on the west side at either end of the hall. The walls and floors are ceramic tile, which appears to be post-World War II. The metal partitions between units may be original, and the posts of the partitions are capped with decorative elements. Also along the west side of the building are two classrooms. The southwestern room has been remodeled somewhat, with the partitioning of three rooms along the north wall, and the addition of a linoleum floor and acoustical tile ceiling. Modern wooden doors provide access to these three rooms. The interior room nearest the window, however, incorporates the former cloak room, and the shelves and hooks are extant. In addition, the original moldings, plaster walls, inset cupboards, and windows remain intact on the west, south, and east walls of the room. The other first floor classrooms, located in the northeast and northwest corners, have had some alteration, but the original character of the rooms is retained. In both rooms, the wooden moldings, plaster walls, large windows, built-in bulletin boards and blackboards, and cloak rooms remain. As in all first floor classrooms, both have had linoleum floors added, and in the northeast classroom, the two three-panelled doors to the cloak rooms have been replaced. In this room, a sink and counter unit has also been added along the west wall although the unit appears largely freestanding and probably would have required little destruction to physical fabric. In the northwestern room, there has been little alteration except for the acoustical tile ceiling and the linoleum floors.
Replacement double doors at either end lead to the recessed entrance porches and stairwells. On the west side of these porches, replacement double doors lead to the enclosed stairwells. The round-arch transoms above the stairwell doors have all been infilled with brick. The stairwells have concrete floors and stairs, brick walls, and solid, concrete-encased stair railings. At the landing between floors, the stairwells also contain single, twelve-over-twelve light, wooden sash windows.
Double doors lead from the stairwell to the second floor porches which provide access to the second floor hall. Within this space, there is a large, square opening. The second floor has a single north-south hall from which classrooms radiate. The classrooms all have their original plaster walls, plaster walls, wooden baseboards and moldings, and three-panelled doors leading to cloakrooms. The classroom in the northeastern corner also has a ceiling of wood-composition tile, which appears to have been added after World War II. The classroom in the northwest corner has the same original and altered features, but in addition, the doors to the cloak room are replacements. The rooms in the center of the west side and the southwest corner were inaccessible, but it is likely that they retain the same original features. The room in the southeast corner has the original plaster walls and wooden moldings and doors found in the other rooms. In addition, an inset cupboard with panelled wooden doors is located in the northwest corner of this room, and although not completely visible, it is probably identical to the one found in the remodeled conference room on the first floor. A linoleum floor and dropped acoustical tile ceiling are the only alterations in this room. The middle room on the east side is the library. This room has a linoleum floor and a wood-composition tile ceiling. In place of a cloak room, the library has three storage closets, and the door to one of these has been removed. Beneath and between the windows are original, built-in bookcases.
The stairwells also lead to a basement floor. There are two adjoining classrooms in the basement. These classrooms have concrete floors, plaster walls, and molded wooden door and window surrounds. Dropped acoustical tile ceilings, with suspended fluorescent lighting, have been added to these classrooms as well.
There is an exterior entrance on the north elevation to a separate boiler room and coal storage area, which are inaccessible from the classrooms. These service areas have brick walls and concrete floors. The coal chute has been brick-infilled, but the segmental-arched doorway between the two rooms contains a wooden, slatted frame to regulate the flow of coal to the boiler.
From the stairwell on the north side, an original door leads to a short hallway to the 1948 cafeteria addition. The door, with its multiple lights in the upper half and panelled lower half, predates this addition. The hall has concrete block walls and a concrete floor. The cafeteria has a large, open dining room divided from the kitchen facilities by a partition wall. The walls are concrete block, and there is a linoleum floor. The ceiling is covered in wood-composition tiles. Within the dining area, there is a slightly raised wooden dais situated along the interior partition wall. On the south side, there are double doors leading outside. The kitchen facilities are located along the west side. The kitchen has brick tile floors, plaster walls, and an acoustical tile ceiling with inset lighting. The counters and storage units do not appear original. On the north side, there is a small serving room with a pass-through opening to the dining room. Along the south wall are several storage closets with two-panelled doors. A restroom, which appears original, is located in the southwest corner of the kitchen. On the west wall are double doors leading to the service dock.
Conclusion
The design of the Morgan School typifies early twentieth century school construction. The formality and symmetry of its design reflect Beaux Arts classicism and the use of restrained Revival detailing around the entrance was a common decorative feature. The location of the school on a corner lot in the center of the community also illustrates early twentieth century ideas of urban planning and model community development. Most original fabric is intact and in good condition with the exception of exterior door replacement and transom infill. Interior alterations, such as the addition of dropped acoustic tile ceilings, would have required little destruction to historic fabric although the original ceiling is not visible. The plan is unchanged, and the school continues to serve its original function although less specifically tied to its immediate community.
Bibliography
“A.S.I.D. Announces Preservation Project,” North Carolina Preservation 34, no. 8 (1982): 2.
“Cherry Community,” Files of the North Carolina Department of Cultural Resources, Raleigh, North Carolina.
“Cherry Folks to Buy Out Landlords,” Charlotte News, 20 December 1977, B-1. Vertical Files, Carolina Room, Charlotte-Mecklenburg Public Library.
“Cherry’s Struggle Creates Uproar,” Charlotte Observer, 22 July 1990, 10A. Vertical Files, Carolina Room, Charlotte-Mecklenburg Public Library.
Farnsworth, Julie. “Reflections of an Architect and His Work,” Fayetteville Observer, 21 February 1982, C-1.
Hanchett, Thomas W. Charlotte and Its Neighborhoods: The Growth of a New South City, 1850-1930. Charlotte: Urban Institute of the University of North Carolina at Charlotte, 1986.
Harding, Harry P. The Charlotte City Schools. Charlotte: typescript by the Charlotte-Mecklenburg School System, 1966.
Interview with Marcia Hart, 21 October 1992.
Interview with Richard Cansler, Principal, Morgan School, 21 October, 1992.
“Louis Asbury: Builder of a City,” Charlotte Observer, 24 March 1975, 16.
“Louis H. Asbury, Retired Architect,” Charlotte News, 19 March 1975.
“Louis H. Asbury, Sr., 97 Architect of the Courthouse,” Charlotte Observer, 20 March 1975, 8A.
“Morgan School.” Files of the Department of Cultural Resources, Raleigh, North Carolina.
“Pressures From Within, Without Threatening Cherry’s Survival,” Charlotte Observer, 28 January 1990, 1, 6. Vertical Files, Carolina Room, Charlotte-Mecklenburg Public Library.
Randolph, Elizabeth, S., ed. An African-American Album. Charlotte: Public Library of Charlotte and Mecklenburg County, 1992.

