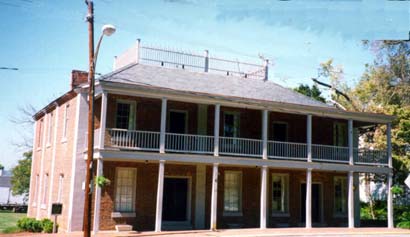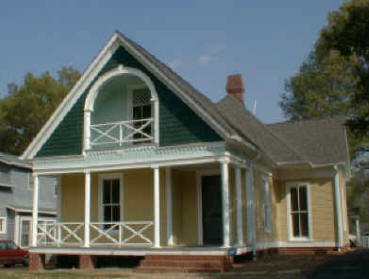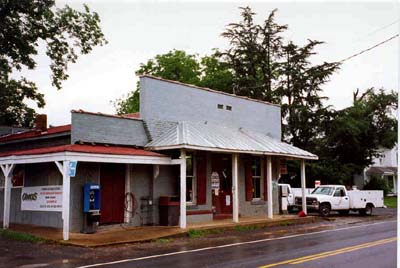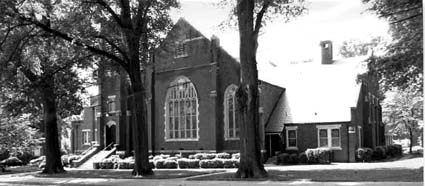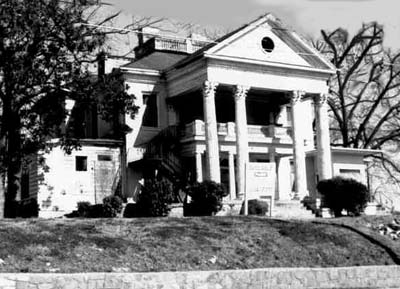HELPER HOTEL S&R
This report was written on October 5, 1976
1. Name and location of the property: The properly known as the Helper Hotel is located at 215 North Main St. Davidson, NC.
2. Name, addresses, and telephone numbers of the present owners and occupants of the property:
The present owner and occupant of the property is:
Davidson College
Davidson, NC 28036
Telephone: 892-8021
3. Representative photographs of the property: Representative photographs of the property are included in this report.
4. A map depicting the location of the property: This report contains a map depicting the location of the property.
5. Current Deed Book Reference to the property: The most recent reference to this property is found in Mecklenburg County Deed Book 1210 it page 607. The Parcel Number of the property is: 00325605.
6. A brief historical sketch of the property:
In 1848 Lewis Dinkins erected a structure which was later to become a part of the Helper Hotel. Leased as a store building to Mr. Leroy Springs in December of that year, the structure served the growing number of students enrolled at Davidson College directly across the Great Road from Statesville to Charlotte. Mr. Dinkins demonstrated his awareness of Presbyterian sensitivities by including within the lease an explicit prohibition regarding the sale of intoxicating liquors or any other article that may be prohibited by the Regulations and Ordinances of the Trustees of Sd. College.” In 1855 the building was purchased by Hanson Pinkney Helper, a native of Davie County. Mr. Helper, known as “Mr. Pink” to the students, transformed the structure into a thirteen-room hotel, the Helper Hotel.
In the late 1850s he added a two-story portico to east side of the building. Indeed, his interest in architectural embellishment persisted during the years following the Civil War. The “Widows’ Walk” or observatory was added in 1871. The evidence suggests that the structure continued to house a variety of commercial enterprises. For example, in the late 1800s Dr. J. J. Dupuy operated a drug store in the big north room on the first floor. Two of his daughters, Miss Julia and Merle, married Davidson students who were to become Presidents of Davidson College — Henry Louis Smith and Walter Lee Lingle. The Sloan family of Davidson purchased the building about 1901. The structure continued to serve the needs of the students across the street. During the 1920s and 1930s Mrs. Sadie Sloan Bohannan operated the inn as a weekend rooming house for visiting college girls. From the outset she enforced the rule that Davidson students could go only to the top of the stairs to deposit the suitcases and no farther. Obviously, she knew what she was doing. Davidson College bought the Helper Hotel in 1946. In 1971 Mr. Grover C. Meetze, architect and Director of the Physical Plant at Davidson College, supervised the restoration of the building. It is now used for the Honors College under the leadership of Dean Frontis W. Johnston. In addition to offices, classrooms, social rooms, kitchen, etc., it contains a V.I.P. suite on the second floor for visiting scholars and honored guests.
7. A brief architectural description of the property: This report contains an architectural description prepared by Jack O. Boyte, A.I.A.
8. Documentation of who and in what ways the property meets the criteria set forth in N.C.G.S. 160A-399.4:
a. Historical and cultural significance: The historical and cultural significance of the property known as the Helper Hotel rests upon two factors. First, the structure is architecturally significant as a fine example of Jeffersonian Classicism. Second, the structure has strong associative ties with Davidson College and with the surrounding community. It is the oldest building in Mecklenburg County which once served as a hotel. The father-in-law of two Presidents of Davidson College operated a drug store in the building.
b. Suitability for preservation and restoration: The Helper Hotel is one of the finer examples of historic restoration in Mecklenburg County.
c. Educational value: The Helper Hotel has educational value as one of the finer examples or Jeffersonian Classicism in Mecklenburg County. It also has educational value as an example of historic restoration.
d. Cost of acquisition, restoration, maintenance or repair: At present the Commission has no intention of purchasing the fee simple or any lesser included interest in this property. The Commission assumes that all costs associated with maintaining the structure will be paid by the owner or subsequent owners of the property.
e. Possibilities for adaptive or alternative use of the property: The Commission concurs with the owner’s adaptive use of the property to house the Honors College of Davidson College.
f. Appraised value: The current tax appraisal value of the structure is $42,310. The current tax appraisal value of the land is $20,000. The Commission is aware that designation of the property would allow the owner to apply for an automatic deferral of 50% of the rate upon which the Ad Valorem Taxes are calculated.
g. The administrative and financial responsibility of any person or organization willing to underwrite all or a portion of such costs: At present the Commission has no intention of purchasing the fee simple or any lesser or included interest in this property. Furthermore, the Commission assumes that all costs associated with the structure will be met by whatever party now owns or will subsequently own the property. Clearly, the present owner has demonstrated the capacity to meet the expenses associated with restoring and maintaining the structure.
9. Documentation of why and in what ways the property meets the criteria established for inclusion in the National Register of Historic Places: The Commission judges that the property known as the Helper Hotel does meet the criteria of the National Register of Historic Places. Basic to the Commission’s judgment is its knowledge of the fact that the National Register of Historic Places functions to identify properties of local and state historic significance. The Commission believes that the property known as the Helper Hotel is of local historic significance and thereby meets the criteria of the National Register of Historic Places.
10. Documentation of why and in what ways the property is of historical importance to Charlotte and/or Mecklenburg County: As noted earlier, the property known as the Helper Hotel is of local historical importance for two reasons. It is architecturally significant as one of the finer examples of Jeffersonian Classicism in Mecklenburg County. The structure, the oldest building in Mecklenburg County which once served as a hotel, has strong associative ties with Davidson college.
Bibliography
An Inventory of Older Building in Mecklenburg County and Charlotte for the Historic Properties Commission.
Chalmers Gaston Davidson, The Plantation World Around Davidson, pp. 11-15.
Records of the Mecklenburg County Register of Deeds Office.
Records of the Mecklenburg County Tax Office.
Date of preparation of this report: October 5, 1976
Prepared by: Dr. Dan L. Morrill, Director
Charlotte-Mecklenburg Historic Properties Commission
139 Middleton Dr.
Charlotte, NC 28207
Telephone: 332-2726
The historic significance of early nineteenth century Davidson College buildings is well known statewide and to some extent nationally. Inspired as they were by Thomas Jefferson’s classical work at the University of Virginia, the two most renowned historic structures on the campus, Eumenean Society and Philanthropic Society halls exhibit an elegance of design which is now unique in Mecklenburg County for the period. In the 1840s the literary societies contracted with a well-to-do Mecklenburg citizen, Lewis Dinkins, for the construction of the two buildings. No record of the designer or architect is known, but the sensitivity of proportion and detail is clear indication that a trained architect worked on the projects.
At about the time Lewis Dinkins began work on the two halls, he launched a private endeavor across Statesville Road from the college. Anticipating the need for visitor lodging and for a convenient off campus store for students, he built a small inn and store building on an axis with the two halls, and not surprisingly, in the same architectural mode. Lewis Dinkins may or may not have employed the college architect, if there was one, but he certainly faithfully duplicated the details of the two structures he was building for the college.
Having passed through numerous proprietorships, the building has also known several alterations and additions. One pre-civil war daguerreotype shows a small structure approximately half the present size and with an apparent high columned portico, or pilastered wing, on the south side. Another picture taken soon after the war shows the building essentially as it is today. This second photograph was used by the college as a guide during recent reconditioning work. The building is a simple two story rectangular structure topped with a low, slate-covered tripped roof which rises to a high flat rectangular promenade enclosed in turn by a delicate wooden balustrade. Across the front, or Statesville Road side, is an antebellum portico extending out some eight feet to the edge of the road and covering the sidewalk. Above this is a second floor balcony of like size, sheltered by a flat slate covered roof. There are seven square wood columns width simple molded caps supporting the balcony floor, then extending up to a narrow overhang at the balcony roof. Trim at this overhang cornice is minimum and includes only a simple bed mold with a plain soffit and fascia above. At the second floor, the balcony is enclosed with a small rounded rail resting on thin rectangular pickets.
As mentioned above, the original design of this structure followed the theme of the Eumenean and Philanthropic halls. Strong vertical lines created by repeated stuccoed pilasters divide the red brick exterior surfaces into uniformly spaced bays. On the front, which faces east, there are three such bays defined by corner pilasters and two more located at approximately third points in the front. Centered in the ground floor end bays are double wood paneled doors with granite sills, which are flanked by tall windows with six over nine light sash. The center bay has one window, also with six over nine light sash. On the second floor front the same window and door pattern occurs although the doors, which open from second floor bed chambers to the balcony, are single rather than double. The stuccoed pilasters are two stories high and terminate at the eaves in capitals with simple curved Doric forms. This molded form is continued in the shape of the brick between the pilasters and creates a fine overhang cornice at the roof line. This brick cornice is a striking detail and actually reflects more sophistication than the two halls across the road. This molded brick does not carry through the entire perimeter of the structure, however. At the front there are two bays where the molded cornice appears, but at the third, or south, bay this shape is replaced by simple corbeled brick courses of relatively primitive form. It could be said that this portion of the building is the addition appended, or altered, by Hanson Pinkney Helper in the late 1850s when the front portico and balcony were attached.
On the north side there are four tall pilasters rising, not from the ground as at the front, but from a broad stucco base which extends four feet above grade. Below this base one can see evidence of a low field stone foundation wall. Between the pilasters on this side the wall surfaces are locally made red brick. On the first floor there is one six over nine light window centered in the third bay. The second floor includes single six light over nine light windows centered in each bay with heavy wooden pegged wood frames, shallow jack arches and thick stucco sills. Continuing the front and side pattern, the rear facade includes four high stuccoed pilasters spaced as are those at the front. Here are three massive brick chimneys, one in each of the three bays. From field stone bases these chimneys continue the same width up to stepped shoulders at the roof cornice. Above this they continue in reduced proportion high above the roof to corbeled caps. In the rear wall there are heavy six panel doors with granite sills in the two center first floor bays and one six over nine light window in the left center bay. On the second floor there are three windows with six over nine lights in line with the door and window below. On the south side there are again four pilasters which form three equal bays. Centered in each bay on each floor are single six over nine light windows.
The exterior brick work on the inn walls varies from the front to the side and rear, whereas the brick coursing in the Statesville Road elevation is all Flemish Bond, panels on the sides and rear are English (or common) Bond with one row of headers for every six stretcher courses. This variation reflects the brickwork in the college buildings. On Eumenean Hall the brickwork is all Flemish Bond and on Philanthropic it is English Bond. An additional similarity in the structures is the unique brick jack arch which is similar in all the buildings. This flat arch is one brick tall of tapered shapes with a small wedge brick in the center. Original sills of cut Mecklenburg granite occur below the first floor windows. On the second floor there are like-size heavy brick sills covered with stucco.
The building interior has obviously been altered and remodeled several times since the original small inn and store building was erected by Lewis Dinkins. The most recent work included refinishing all interior surfaces and replacement of doors and windows. A summary of this work indicates that new materials were fabricated to carefully match those remaining from earlier construction.
Through the paneled double doors in the right front bay one enters a large assembly hall with a ten foot ceiling, which encompasses over half of the first floor area. On the rear wall of this room is a carefully preserved original pine mantle. Surrounding a relatively small fireplace opening, this mantle is simply detailed. Plain rectangular pine half columns at each side of the opening rise to an unadorned rectangular mantle shelf with a simple square apron below. This fireplace is the only one remaining in the building on either floor. Whereas, the existence of three large original chimneys at the rear clearly show that both floors were well served by fireplaces when the store and inn flourished in the mid 1800s.
On the left side of the first floor a second front entrance, also of double paneled doors, leads to a wide corridor. Here are a number of smaller rooms and a narrow stair which leads, in two runs, to the second floor. This stair is likely in its original location and possibly led originally from an entrance lobby to lodgings on the second floor. There is little of the original work or material now visible on either floor, however.
The importance or this building is its reflection of the architectural mood of the Davidson College Community as it emerged from Eighteenth Century Mecklenburg County. Alterations which have from time to time occurred, do not conceal the original design theme. The bold white stucco pilasters and broad white base creating precise bays of red brick and crowned by Doric capitals and broad molded cornices may have been the first classical architecture out in the county. The Jefferson-Palladian influence is here, and in the two sister buildings across the road, seen for the first time locally. It is a delightful building and its preservation enriches the community.

