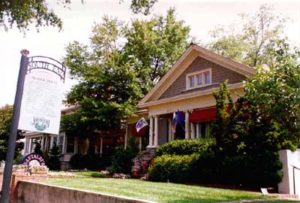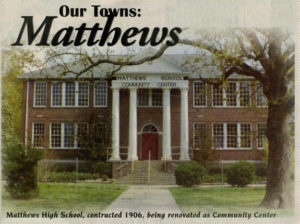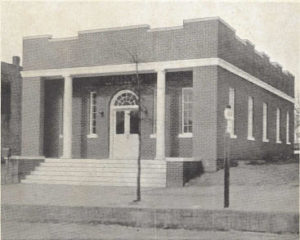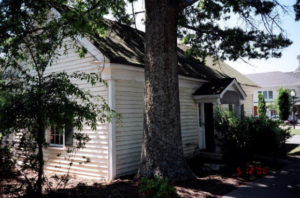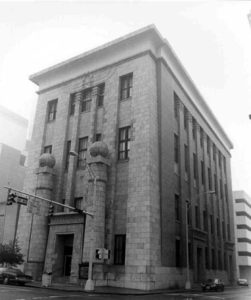Click here to view Charlotte Observer Article on the Mayer House
This report was written on May 2 1988
1. Name and location of the property: The property known as the Mayer House is located at 311 East Boulevard, Charlotte, N.C.
2. Name, address and telephone number of the present owner of the property: The owner of the property is:
Jack F. Apple
307 East Boulevard
Charlotte, N.C., 28203
Telephone: 704/377-1357
The occupant of the property is:
Eli’s Restaurant
311 East Boulevard
Charlotte, N.C., 28203
Telephone: 704/375-0756
3. Representative photographs of the property: This report contains representative photographs of the property.
4. A map depicting the location of the property: This report contains a map which depicts the location of the property.
5. Current Deed Book Reference to the property: The most recent deed to this property is recorded in Mecklenburg County Deed Book 3948, Page 225. The Tax Parcel Number of the property is: 123-075-03.
6 A brief historical sketch of the property: This report contains a brief historical sketch of the property prepared by Dr. William H. Huffman, Ph.D.
7. A brief architectural description of the property: This report contains a brief architectural description of the property prepared by Mr. Joseph Schuchman.
8. Documentation of why and in what ways the property meets the criteria for designation set forth in N.C.G.S. 160A-399.4:
a. Special significance in terms of its history, architecture, and/or cultural importance: The Commission judges that the property known as the Mayer House does possess special significance in terms of Charlotte-Mecklenburg. The commission bases its judgment on the following considerations: 1) the Mayer House, erected c. 1907-08, is one of the older houses in Dilworth, Charlotte’s initial streetcar suburb; 2) the Mayer House makes an important contribution to the integrity of the East Boulevard streetscape, Dilworth’s principal trolley thoroughfare at the turn of the century; 3) Carson McCullers (1917-1967), noted author, wrote part of her famous work, The Heart is a Lonely Hunter, while living in the house; and 4) the Mayer House is an outstanding local example of adaptive re-use of an historic structure.
b. Integrity of design, setting, workmanship, materials, feeling, and/or association: The Commission contends that the architectural description by Mr. Joseph Schuchman which is included in this report demonstrates that the Mayer House meets this criterion.
9. Ad Valorem Tax Appraisal: The Commission is aware that designation would allow the owner to apply for an automatic deferral of 50% of the Ad Valorem taxes on all or any portion of the property which becomes “historic property.” The current appraised value of the improvement is $142,100. The current appraised value of the .209 acres of land is $38,680. The total appraised value of the property is $180,780. The property is zoned B1.
Date of Preparation of this Report: May 2, 1988
Prepared by: Dr. Dan L. Morrill
Charlotte-Mecklenburg Historic Properties Commission
1225 S. Caldwell St.
Charlotte, N.C., 28203
Telephone: 704/376-9115
Dr. William H. Huffman
January, 1984
The handsome bungalow at 311 East Boulevard in Dilworth that presently houses Eli’s restaurant was originally built about 1907-8 by Robert Andrew Mayer (1875-1969) and his wife, Mina Caldwell Brem Mayer (1874-1943).
Mrs. Mayer was born in Morganton, N.C. to Walter and Hannie Caldwell Brem, and came to Charlotte with her parents when still an infant. Her father was actually a Charlotte native who, for most of his life, was in the insurance business, and her mother was a daughter of Gov. Todd R. Caldwell of Morganton. Educated at the former Charlotte Female Institute (a forerunner of Queens College), Miss Carey’s School in Baltimore and Pratt’s School in Brooklyn, N.Y., she and R. A. Mayer were married in 1903 at the old Trinity Methodist Church on Tryon Street. 1 Mrs.Mayer’s father, Walter Brem, had built a fine, large residence in the first block of East Boulevard in 1902-3, 2 and, after their marriage, it appears that the Mayers took up residence in the house on the northeast corner of East Boulevard and Cleveland Avenue, just four doors from the Brems. 3
Robert A. Mayer was also a Charlotte native, and was educated in the Charlotte schools, Major Baird’s School for Boys and Duke University (then Trinity College), which he attended from 1892-96. (He was Duke’s longest-serving trustee, from 1897 to 1964). From the time of his graduation from Trinity to 1912, he worked in his father’s wholesale grocery business in various capacities, but left to become an agent for the Travelers Insurance Co. and joined the firm of his father-in-law, Walter Brem, who represented the same company. For the next fifty-seven years, R. A. Mayer was active in the insurance business in Charlotte, and continued to drive his auto to the office every day until his death at the age of ninety-four. His boyhood recollections of Charlotte pictured a small town that had not yet experienced the rapid growth brought on by the growing New South industrialization based on textile manufacturing in the late 1880s and beyond: the business district essentially ran only one block in each direction of the Square, and
You walked over stepping stones to get down Trade and Tryon. If you missed the stones, you sank to your shoe tops.
As youngsters, he and his friends used to ‘skinny dip’ in Sugar Creek at the culvert under the Seaboard Railway and Siegle Avenue. 4
About 1907, four years after their marriage; the Mayers decided to build a bungalow-style home two doors to the east of the corner house they were in on East Boulevard, next to the Crutchfield house. The owner of the property was the Charlotte Consolidated Construction Company (known locally as the 4C’s), which undertook the construction of the house for the prospective buyers. The 4C’s was Edward Dilworth Latta’s company he set up for the development of Dilworth, the city’s first streetcar suburb, in 1890. A big attraction of the new residential area was Latta Park, which contained a large lake, pavilion and walks, and to which the new electric trolley ran from the Square. It was located at the edge of a grid pattern of the first part of Dilworth to be developed (1891-1911) bounded on three sides by East and South Boulevards, and Morehead Street. Dilworth was developed to include a wide variety of types of homes, ranging from mansions on the grand boulevards to solid middle class dwellings, to small ones and even mill houses (for the Atherton Mill, built by New South industrialist D. A. Tompkins). 5
When construction of their new home was completed in May, 1908, the Mayers took possession of the property upon payment of $3801.49 to the 4C’s . 6 They lived in the house until 1916, when Latta’s great rival, George Stephens, convinced them to build a house on Harvard Place in his own subdivision, Myers Park, and even eased the way by having his own firm, the Stephens Company, buy the Mayer’s East Boulevard property. Stephens had also convinced Walter Brem, Sr. to give up his large house and move to Myers Park as well, also on Harvard Place. The Stephens Company also bought the Brem’s house, but after two year the Brems decided Myers Park was too far out in the country, and moved back to East Boulevard, this time into the Crutchfield house, next door to the one their daughter and son-in-law had built. 7 (Stephens was a close friend of the Brem family: he started in business in Charlotte with Walter Brem Sr. and his college roommate, Walter Brem Jr. in 1896.)
The Stephens company finally sold the Mayer house to E. B. and Nettle Gresham in 1919, but they in turn sold it five years later and built a new place in Myers Park, on Edgehill Road. 8 The 1924 owners, John B. and Janie Myers lost the house in a foreclosure sale in August, 1932, during the depths of the Great Depression, and it was bought by Eli Springs II, who was a stock broker in New York, as an investment. 9 Springs (1894- ? ) was the son of Brevard Davidson Springs and the nephew of namesake Eli Springs (1852-1933), the former mayor of Charlotte (1897-99) and a member of the Springs textile family. The house stood vacant a couple of years after Springs bought it, but in 1934 it was rented by Walter T. and Janie M. Branson, and was used both for their home and the office of his heating contractor business. 11
In April, 1937, the Bransons bought the property, and, in order to make ends meet during the economically difficult times, rented furnished rooms in the spacious dwelling. 12 The following month, a young man named J. Reeves McCullers arrived in town, and, while staying with an uncle, John T. Winn, Jr., found a hard-to-come-by job with the Retail Credit Corporation. By September, even though his finances were tenuous at best, he and his fiancee, Carson Smith of Columbus, Ga., decided they would wait no longer to get married, which they did on the 20th. The newlyweds arrived back in Charlotte not long afterward and settled into a commodious two-room apartment at the Branson’s home on East Boulevard that Reeves had secured a few days before going to Georgia. 13
Carson McCullers (1917-1967), who had given up the idea of a career in music to pursue her writing, had studied at Columbia and New York Universities, but had returned to Georgia to recover from an illness in 1936. While there, she began to conceive and shape the major ideas for her first novel, The Heart is a Lonely Hunter, which centers around a deaf mute in a small Southern town. When she and Reeves moved to Charlotte, work on the book began in earnest in the apartment at 311 East Boulevard. After about two months, the McCullers moved to another apartment in a house at 806 Central Avenue (no longer extant), where at the end of another six months Carson had completed the first six chapters and an outline in detail of the work. When she submitted it for, and won, a Houghton Mifflin Fellowship Award (2nd place) and a publishing contract, her very successful writing career was launched. On the coldest days of her stay in Charlotte, she worked in the public library and kept warm by continual reference to the sherry in her thermos. In March, 1938, the McCullers moved from Charlotte, where they had been very happy, to Fayetteville (he was transferred there), where they never were. 14
Since she wrote the first six chapters of her book in Charlotte, which sets the stage in describing the town where the story takes place, and was in the habit of taking long walks in the afternoon, it is not surprising to find descriptions of the fictional town, including mills and mill workers, that are reminiscent of how much of Charlotte must have been at the time. Old Sardis Road is specifically mentioned as the location of the farm (Billingsville?) belonging to the grandfather of Portia, the black woman who worked in the Kelly household. 15 In any case, The Heart is a Lonely Hunter, an American literary classic, and Charlotte, including the house at 311 East Boulevard, are closely intertwined.
In recent years, ownership of the Mayer house passed, in 1959, to William R. and Ethel M. Jamison (a Branson daughter), and in 1977 to the present owner, Jack F. Apple. 16 As with some of the other older houses on the street, it has been used for commercial purposes, including restaurants, for the last several years. Presently, (since August, 1981) Eli’s on East Restaurant occupies the former Mayer home, but much of the original architecture has been retained, both interior and exterior. With it’s rich heritage of association with early Dilworth, the Mayer and Brem families, and Carson McCullers and her famous novel, the Mayer house amply deserves to be considered historically significant.
NOTES
1 Charlotte Observer, Feb. 24, 1943, p. 6.
2 William H. Huffman, “A Historical Sketch of the Brem House,” Charlotte Mecklenburg Historic Properties Commission, August, 1981.
3 Charlotte City Directories, 1904-1907.
4 Charlotte Observer, August 1, 1969, p. 1.
5 Thomas Hanchett, “Charlotte Neighborhood Survey,” Charlotte Mecklenburg Historic Properties Commission, Sept., 1983; II, 1-6.
6 Deed Book 237, p. 74, 25 May 1908.
7 See note 2; William H. Huffman, “A Historical Sketch of the Crutchfield House,” Charlotte Mecklenburg Historic Properties Commission, August, 1981; Deed Book 349, p. 474, 15 Feb. 1916.
8 Deed Book 417, p. 97, 20 Oct. 1919; Ibid., Book 533, p. 568, 14 May 1924.
9 Ibid., Book 818, p, 346, 31 Aug. 1932.
10 Katherine Wooten Springs, The Squires of Springfield (Charlotte: Wm. Loftin, 1965).
11 Charlotte City Directories, 1932-37.
12 Deed Book 919, p. 253, 22 April 1937.
13 Virginia Spencer Carr, The Lonely Hunter (Garden City, N,Y.: Doubleday, 1975), pp 67-75.
14 Ibid., pp. 65-81.
15 Ibid., p. 79; Carson McCullers, The Heart is a Lonely Hunter (New York: Bantam, 1953), p. 40.
16 Deed Book 2098, p. 145, 25 August 1959; Ibid., Book 3948, p. 225, 26 May 1977.
by Joseph Schuchman
September 25, 1985
The Robert Andrew Mayer House is one of Charlotte’s most intimate and charming turn of the century structures. Completed in 1907-08, the house was originally occupied by Robert Andrew Mayer (1875-1969), an insurance agent, and his wife Mina Caldwell Brem Mayer (1874-1943), a granddaughter of North Carolina Governor Todd Caldwell. In present times, the house is known to Charlotteans as Eli’s, a popular restaurant. In addition to its being an excellent example of adaptive reuse, the Mayer House recalls an earlier time when Dilworth was the Queen City’s newest and most fashionable neighborhood and East Boulevard was a prized residential address. One can almost visualize the clanging of the trolley car which traveled passed the house and which provided quick and easy access to the central business district.
The house is recessed from the street; the path leading to the main entrance is framed by two towering trees. The diminutive one and a half story cottage stands in contrast to the more substantial early twentieth century houses along East Boulevard, most of which are two or two and a half stories in height. The Mayer House is of frame construction and is weatherboarded. While Neoclassical inspired detailing predominates, the asymmetrical massing is an element commonly associated with the Queen Anne style. One/one sash is the primary glazing material and appears in a variety of lengths and widths. Exterior openings are framed by plain surrounds. Plain cornerboards rise to a roofline entablature composed of a simple architrave and frieze and a molded cornice; the architrave forms the lintel of most of the first story openings. The house rests upon a raised foundation composed of stretcher bond brick. A series of symmetrically composed ells project from the rear of the double pile main block. On each side elevation, a gabled dormer rises from the tripped roofline. Slate, arranged in monochrome rectangular blocks, is the dominant roofing medium.
The main facade handsomely responds to the street. An engaged porch, with grouped Ionic columns, shelters the main entrance and continues across the east side of the elevation. The Ionic columns rest upon weatherboarded rectangular bases and rise to a gable roof; a simple balustrade runs between the bases. Egg and dart molding ornaments each column’s capital. The porch gable is sheathed in rectangular cut wood shingles and is framed by a boxed pediment. A tripartite arrangement of vertical casement windows is centrally placed within the gable. Elongated panels of beveled glass highlight the double leaf entrance doors. In order to provide additional dining space for the present occupant, Eli’s on East restaurant, a major portion of the porch was enclosed in 1981. The decorative lattice screen, which covers glass panels, evokes the charm and flavor of turn of the century ornamentation and provides a perfect complement to the existing structure. Main facade window openings are set beneath an oversized transom. A diminutive eyebrow window, a feature commonly associated with the contemporary Colonial Revival style, rises from the main block’s roofline.
A bay window is centrally placed on the west elevation; its center opening displays an oversized transom. A gabled dormer is placed above the bay; plain cornerboards rise to an entablature. The molded gable ends return upon the eaves. An oversized one/one sash is centrally placed within the gable. A similarly detailed dormer projects from the roofline of the linear east side. Louvered window shutters cover two of the elevation’s openings. A handicapped ramp, which rises from the rear of the elevation, is a recent addition. The ramp is set behind a concrete-faced cinder block wall; decorative latticework cleverly screens the handicapped entrance, which is placed on the porch’s east side.
On the rear elevation, the main block terminates in a jerkinhead on gable roofline. Paired two light casements are set within the gable. A series of symmetrically arranged one-story ells rise to hip roofs and run across the rear. Two centrally placed projecting ells are flanked by recessed appendages. A porch, in the projecting ells, was sympathetically enclosed about 1977. A weatherboarded shed, which rests upon a cinder block base, projects from the westernmost ell; the shed, a later addition, had been constructed by 1977. The adjacent meat locker is a more recent installation. Although the rear elevation has been modified to service the needs of restaurant operations, its original character has been respected.
The house contains two chimneys and two flues, all of brick construction. An exterior end chimney is placed between the first and second bays of the east elevation. Built of brick arranged in stretcher bond, the chimney displays a single step shoulder on its north side and ascends sharply above the roofline. An interior chimney rises from the west half of the main block to a rebuilt cap. The flues are placed on the rear elevation and at the rear of the west side respectively.
The interior is largely unaltered and conveys a sense of turn of the century middle class respectability. In keeping with the Neoclassical influence, detailing is handsome yet notably restrained. The house follows a center hall plan. The main block’s first story contains four main chambers, identified as front right, front left, rear right and rear left, as the original use of each is uncertain and all presently house dining facilities. The kitchen is located within the rear appendages. The second story originally contained two bedrooms, each of which has been subdivided to serve as office and storage space. Walls and ceilings are plastered. Floors are covered with pine. Rooms are encircled by a two-part baseboard and a molded cornice. A molded edge delineates the plain surrounds which frame interior openings. Mantles are strongly Neoclassical in spirit and incorporate Tuscan columns.
The main entrance leads into a narrow vestibule. Paired doors, similar to those in the main entrance, separate the vestibule from the house proper. An Ionic columned screen divides the entrance(front) and stair(rear) halls. The Ionic columns rest upon a paneled base and rise to a molded entablature. The entrance hall has been faced with mirrors. A molded chair rail encircles the rear hall. A handsome four tread stair is nicely detailed. Plain rectangular banisters and posts support a shaped handrail. The newel post displays molded rectangular panels and rises to a crown molding. Rectangular panels ornament the rises while drop pendants are placed beneath the posts.
A molded chair rail encircles the front left chamber, which may have originally served as a drawing room or parlor. The mantle is placed on a forty-five degree angle. Tuscan columns support molded mantle and overmantle shelves. A rectangular beveled mirror highlights the overmantle. Paired six panel sliding doors are set within the rooms’ two interior openings, from the hall to its right and to what may have originally served as the dining room, at its rear.
The dining room (rear left) is notable for its octagonal shape. The mantle, which is also placed on a forty-five degree angle, contains a squat overmantle. More simply detailed is the mantle located in the space to the right of the entrance hall. The Tuscan columns rise from a rectangular base and support a molded shelf. Passage to the enclosed porch is through a pair of French Doors, which may have replaced a window. The porch retains its weatherboarded facing and a tongue and groove ceiling.
On the second floor, a simple rectangular balustrade separates the main stairs and the narrow center hall. Although the floor plan of the upper floor has been altered, some original detailing survives including two-part baseboards and molded ceiling cornices. A molded chair rail encircles the hall. One former bedroom, although now subdivided, retains its original mantle. In detailing, the mantle is similar to a first-story mantle. Tuscan columns rest upon a rectangular base and rise to a molded shelf.
The front yard is nicely landscaped; a brick walkway connects the Mayer House with the adjacent Crutchfield-Brem House, another of East Boulevard’s notable historic structures. The east side and rear yards of the Mayer House now contain parking facilities.
The Mayer House is notable not only for its historical associations but also for its distinctive architectural characteristics. It is an excellent example of the preservation of an architectural and historical resource while simultaneously breathing new life into an older structure and neighborhood.

